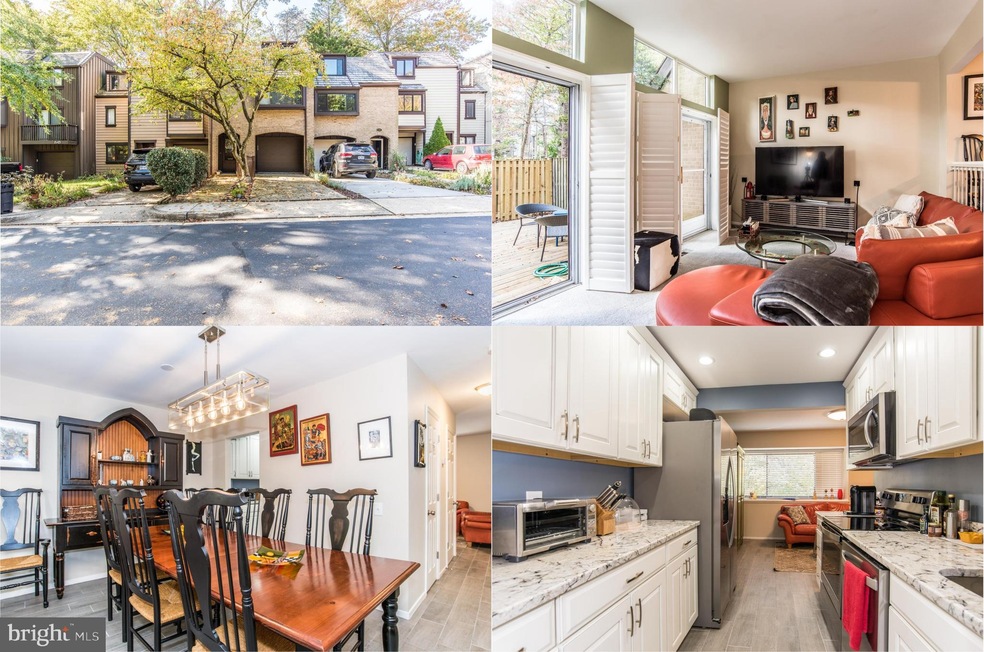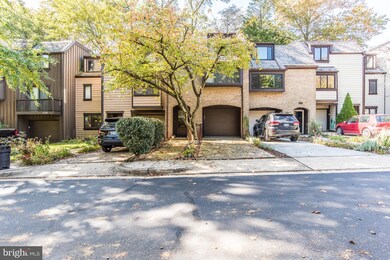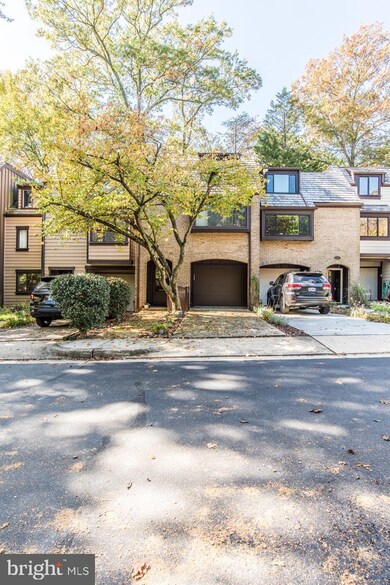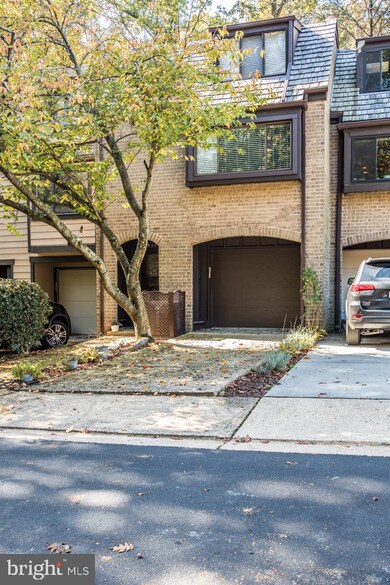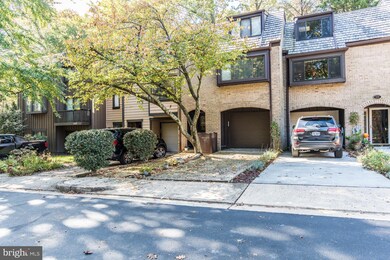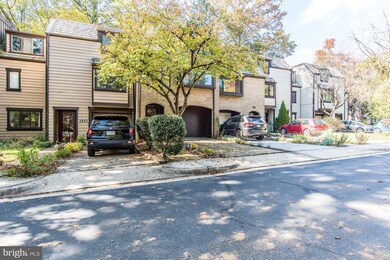
1539 Scandia Cir Reston, VA 20190
Tall Oaks/Uplands NeighborhoodEstimated Value: $651,000 - $679,000
Highlights
- Gourmet Galley Kitchen
- View of Trees or Woods
- Deck
- Langston Hughes Middle School Rated A-
- Community Lake
- Contemporary Architecture
About This Home
As of December 2020Perfectly nestled on a quiet street and backing to open common area and surrounded by majestic trees, this brick garage townhome has been upgraded from top to bottom and updated with all the modern luxuries homebuyers seek. Here, clean lines, an abundance of windows, patio deck, and manicured landscaping unite indoor and outdoor living with effortless harmony. A tailored brick exterior, covered front entrance, beautiful hardwood style tile flooring, and an open floor plan are only some of the features that make this 3 bedroom, 2.5 bath home so special. Contemporary flair and unique designer touches abound here, while meticulous maintenance and updates including a remodeled kitchen and baths, fresh neutral paint, newer windows, and roof, new garage door and deck create instant move-in appeal.******Earth toned wide plank tile floors in the foyer welcomes you and usher you up the open staircase to the lovely open dining room with space for all occasions and accented by a chic designer chandelier adding a refined touch. A wall of windows and sliding glass doors with custom plantation shutters streams natural light in the step down living room opening to a large patio deck encircled by privacy fencing, and backing to open common area and majestic trees, perfect for indoor/outdoor living and entertaining. Back inside, the sparkling kitchen is sure to please with pristine white cabinets, gleaming exotic granite, and quality stainless steel appliances, while the adjoining family room makes entertaining family and friends during meal prep a breeze. A powder room will pedestal sink rounds out the main level.******Upstairs the light filled bedroom boasts plush neutral carpet, contemporary lighted ceiling fan, and remodeled en suite bath with frameless glass step in shower enhanced by hand laid tile with decorative inlay. Two additional bright and cheerful bedrooms share access to the equally lovely updated bath with tub/shower combo. A large lower level den with lots of closet space provides versatile space to meet the demands of your lifestyle, while a laundry room with utility sink adds convenience.******All this in a peaceful residential setting with fantastic community amenities including an outdoor pool, club house, exercise room, private lake, and a nature paths. Bustling Reston Town Center just around the corner offers shopping, dining, and entertainment choices right at your fingertips; while commuters will appreciate the easy access to Metro, just a mile away, and the close proximity to the Dulles Access Road, the Fairfax County Parkway, Wiehle Ave, and other major routes. Outdoor enthusiasts can explore the dozens of parks sprinkled across the area including Lake Fairfax Park, from skate parks and ball parks to tranquil wooded trails along the streambed and a 20 acre lake offering swimming, boating and fishing, there's something here for everyone. For a gem of a home in a spectacular community, you've found it.
Townhouse Details
Home Type
- Townhome
Est. Annual Taxes
- $5,411
Year Built
- Built in 1973
Lot Details
- 1,606 Sq Ft Lot
- Backs To Open Common Area
- Wood Fence
- Back Yard Fenced
- Landscaped
- Property is in excellent condition
HOA Fees
- $105 Monthly HOA Fees
Parking
- 1 Car Attached Garage
- Front Facing Garage
- Garage Door Opener
- Driveway
Property Views
- Woods
- Garden
Home Design
- Contemporary Architecture
- Bump-Outs
- Brick Exterior Construction
Interior Spaces
- 1,680 Sq Ft Home
- Property has 3 Levels
- Ceiling Fan
- Recessed Lighting
- Sliding Doors
- Six Panel Doors
- Entrance Foyer
- Family Room Off Kitchen
- Living Room
- Dining Room
- Den
Kitchen
- Gourmet Galley Kitchen
- Electric Oven or Range
- Built-In Microwave
- Ice Maker
- Dishwasher
- Stainless Steel Appliances
- Upgraded Countertops
- Disposal
Flooring
- Carpet
- Ceramic Tile
Bedrooms and Bathrooms
- 3 Bedrooms
- En-Suite Primary Bedroom
- En-Suite Bathroom
- Bathtub with Shower
- Walk-in Shower
Laundry
- Laundry Room
- Laundry on lower level
- Dryer
- Washer
Finished Basement
- Walk-Out Basement
- Connecting Stairway
- Garage Access
- Front Basement Entry
Home Security
Outdoor Features
- Deck
- Exterior Lighting
- Porch
Schools
- Forest Edge Elementary School
- Hughes Middle School
- South Lakes High School
Utilities
- Forced Air Heating and Cooling System
- Vented Exhaust Fan
- Electric Water Heater
Listing and Financial Details
- Tax Lot 75
- Assessor Parcel Number 0181 05020075
Community Details
Overview
- Association fees include common area maintenance, management, pool(s), recreation facility, snow removal, trash
- $58 Other Monthly Fees
- Reston Assoc, Bentana Woods West Cluster HOA
- Bentana Woods Subdivision, Sequoia Floorplan
- Community Lake
Amenities
- Picnic Area
- Common Area
- Community Center
Recreation
- Tennis Courts
- Baseball Field
- Soccer Field
- Community Basketball Court
- Community Playground
- Community Pool
- Jogging Path
- Bike Trail
Security
- Storm Doors
Ownership History
Purchase Details
Home Financials for this Owner
Home Financials are based on the most recent Mortgage that was taken out on this home.Purchase Details
Home Financials for this Owner
Home Financials are based on the most recent Mortgage that was taken out on this home.Similar Homes in Reston, VA
Home Values in the Area
Average Home Value in this Area
Purchase History
| Date | Buyer | Sale Price | Title Company |
|---|---|---|---|
| Malliarakis Nicolas John | $535,000 | Washington Metro Title Llc | |
| Petrova Eli S | $462,500 | Metropolitan Title Llc |
Mortgage History
| Date | Status | Borrower | Loan Amount |
|---|---|---|---|
| Open | Malliarakis Nicolas John | $508,250 |
Property History
| Date | Event | Price | Change | Sq Ft Price |
|---|---|---|---|---|
| 12/14/2020 12/14/20 | Sold | $535,000 | -2.7% | $318 / Sq Ft |
| 10/23/2020 10/23/20 | For Sale | $550,000 | +18.9% | $327 / Sq Ft |
| 07/19/2019 07/19/19 | Sold | $462,500 | +0.5% | $275 / Sq Ft |
| 07/09/2019 07/09/19 | For Sale | $459,989 | 0.0% | $274 / Sq Ft |
| 07/08/2019 07/08/19 | Pending | -- | -- | -- |
| 07/06/2019 07/06/19 | For Sale | $459,989 | -- | $274 / Sq Ft |
Tax History Compared to Growth
Tax History
| Year | Tax Paid | Tax Assessment Tax Assessment Total Assessment is a certain percentage of the fair market value that is determined by local assessors to be the total taxable value of land and additions on the property. | Land | Improvement |
|---|---|---|---|---|
| 2024 | $6,577 | $545,590 | $120,000 | $425,590 |
| 2023 | $6,213 | $528,560 | $120,000 | $408,560 |
| 2022 | $6,562 | $551,160 | $120,000 | $431,160 |
| 2021 | $5,909 | $484,140 | $110,000 | $374,140 |
| 2020 | $5,417 | $440,260 | $100,000 | $340,260 |
| 2019 | $5,412 | $439,790 | $100,000 | $339,790 |
| 2018 | $4,768 | $414,620 | $100,000 | $314,620 |
| 2017 | $4,898 | $405,460 | $100,000 | $305,460 |
| 2016 | $4,925 | $408,520 | $100,000 | $308,520 |
| 2015 | $4,613 | $396,650 | $100,000 | $296,650 |
| 2014 | $4,603 | $396,650 | $100,000 | $296,650 |
Agents Affiliated with this Home
-
Jennifer Young

Seller's Agent in 2020
Jennifer Young
Keller Williams Realty
(703) 674-1777
6 in this area
1,754 Total Sales
-
Collin Sediqi

Buyer's Agent in 2020
Collin Sediqi
Real Broker, LLC
(703) 728-6963
3 in this area
42 Total Sales
-
Heather Mary Webb

Seller's Agent in 2019
Heather Mary Webb
RE/MAX
(703) 401-2065
1 in this area
125 Total Sales
Map
Source: Bright MLS
MLS Number: VAFX1163036
APN: 0181-05020075
- 1534 Scandia Cir
- 1526 Scandia Cir
- 1503 Farsta Ct
- 1535 Park Glen Ct
- 1636 Valencia Way
- 1684 Bandit Loop
- 1669 Bandit Loop Unit 107A
- 1669 Bandit Loop Unit 209A
- 1669 Bandit Loop Unit 101A
- 1669 Bandit Loop Unit 206A
- 1665 Parkcrest Cir Unit 5C/201
- 1675 Bandit Loop Unit 202B
- 1675 Parkcrest Cir Unit 4E/300
- 1658 Parkcrest Cir Unit 2C/300
- 1653 Bandit Loop
- 11219 S Shore Rd
- 11204 Chestnut Grove Square Unit 206
- 11220 Chestnut Grove Square Unit 222
- 11220 Chestnut Grove Square Unit 123
- 11208 Chestnut Grove Square Unit 112
- 1539 Scandia Cir
- 1537 Scandia Cir
- 1541 Scandia Cir
- 1535 Scandia Cir
- 1543 Scandia Cir
- 1533 Scandia Cir
- 1508 Farsta Ct
- 1510 Farsta Ct
- 1547 Scandia Cir
- 1531 Scandia Cir
- 1549 Scandia Cir
- 1506 Farsta Ct
- 1532 Scandia Cir
- 1551 Scandia Cir
- 1553 Scandia Cir
- 1514 Farsta Ct
- 1529 Scandia Cir
- 1504 Farsta Ct
- 1562 Scandia Cir
- 1555 Scandia Cir
