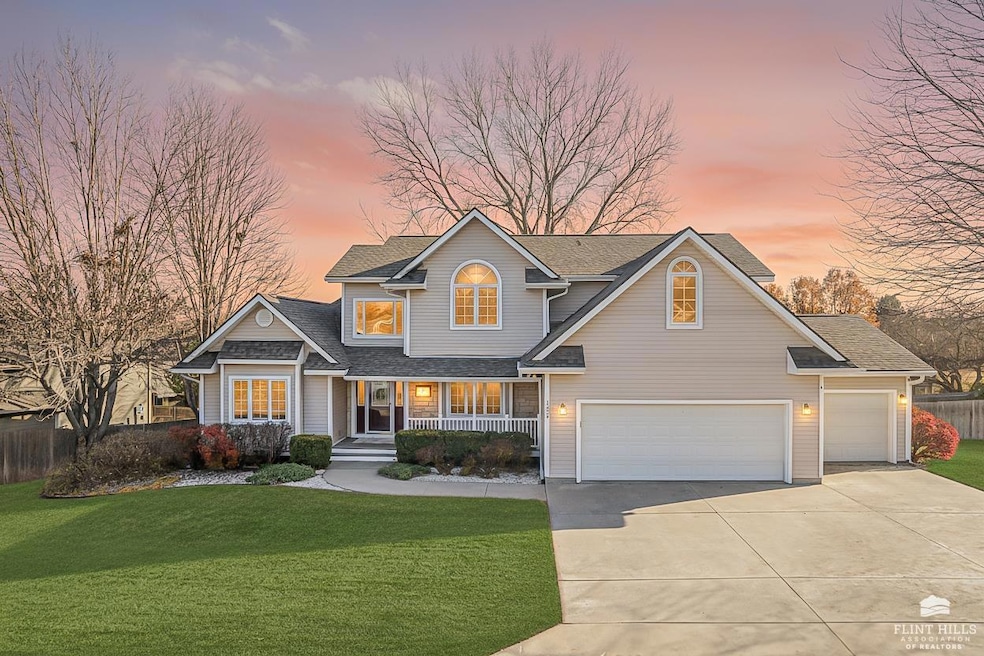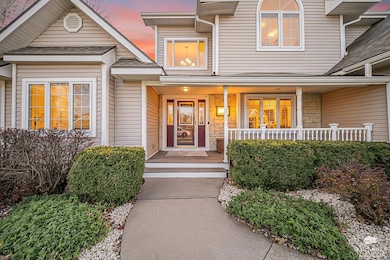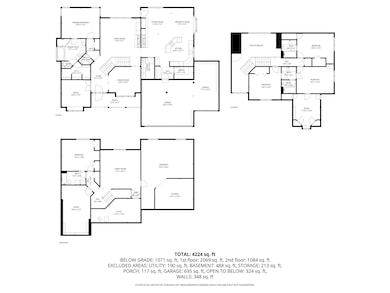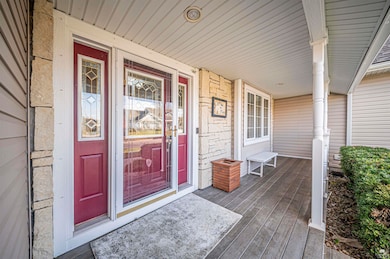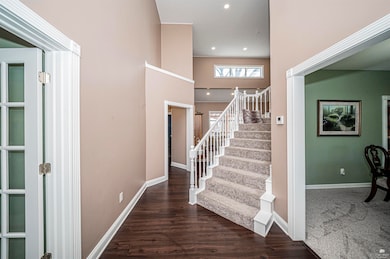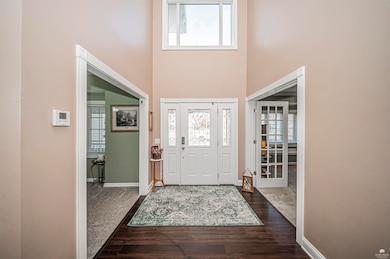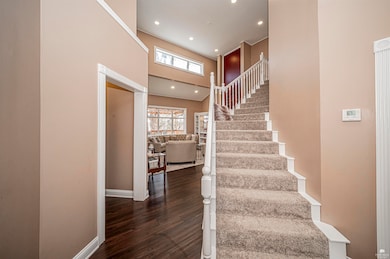1539 Tamerisk Dr Junction City, KS 66441
Estimated payment $3,598/month
Highlights
- Safe Room
- Deck
- Tennis Courts
- Clubhouse
- Wood Flooring
- Formal Dining Room
About This Home
Welcome home to this impressive 6-bedroom, 4.5-bath home offering over 5,000 sq. ft. of living space in the sought-after Greenhills community. The main floor features a spacious primary suite, private office, formal dining room, and a bright living room that opens to the family room with a beautiful see-through fireplace. The kitchen is designed for everyday comfort and entertaining, complete with double ovens, a raised breakfast bar, and an inviting eat-in area. Upstairs, each bedroom is generously sized to accommodate a king bed and includes its own private bath. The walk-out lower level adds even more living space with a second family room, additional bedroom, non-conforming room, full bath, and abundant storage. A three-car garage, numerous updates, and access to community amenities, including a pool, clubhouse, and tennis courts - make this home truly stand out. See the additional documents for more upgrades! Schedule your private showing today!
Home Details
Home Type
- Single Family
Est. Annual Taxes
- $7,832
Year Built
- Built in 2003
Lot Details
- 0.3 Acre Lot
- Sprinkler System
HOA Fees
- $40 Monthly HOA Fees
Parking
- 3 Car Garage
Home Design
- Architectural Shingle Roof
- Wood Siding
Interior Spaces
- 5,004 Sq Ft Home
- 1.5-Story Property
- Ceiling Fan
- Gas Fireplace
- Family Room with Fireplace
- Living Room with Fireplace
- Formal Dining Room
- Laundry Room
Kitchen
- Double Oven
- Kitchen Island
Flooring
- Wood
- Carpet
- Laminate
Bedrooms and Bathrooms
- Walk-In Closet
- Spa Bath
Partially Finished Basement
- 1 Bathroom in Basement
- 1 Bedroom in Basement
Home Security
- Safe Room
- Home Security System
Additional Features
- Deck
- Central Air
Community Details
Recreation
- Tennis Courts
- Trails
Additional Features
- Clubhouse
Map
Home Values in the Area
Average Home Value in this Area
Tax History
| Year | Tax Paid | Tax Assessment Tax Assessment Total Assessment is a certain percentage of the fair market value that is determined by local assessors to be the total taxable value of land and additions on the property. | Land | Improvement |
|---|---|---|---|---|
| 2025 | $8,004 | $58,265 | $3,602 | $54,663 |
| 2024 | $7,723 | $54,453 | $3,257 | $51,196 |
| 2023 | $7,469 | $50,037 | $3,142 | $46,895 |
| 2022 | $0 | $46,333 | $3,113 | $43,220 |
| 2021 | $0 | $42,104 | $2,826 | $39,278 |
| 2020 | $6,819 | $41,826 | $2,682 | $39,144 |
| 2019 | $7,011 | $42,929 | $3,053 | $39,876 |
| 2018 | $6,857 | $42,192 | $3,053 | $39,139 |
| 2017 | $6,927 | $42,228 | $3,205 | $39,023 |
| 2016 | $7,723 | $46,598 | $1,526 | $45,072 |
| 2015 | $6,242 | $39,249 | $2,033 | $37,216 |
| 2014 | $5,866 | $38,513 | $1,810 | $36,703 |
Property History
| Date | Event | Price | List to Sale | Price per Sq Ft | Prior Sale |
|---|---|---|---|---|---|
| 11/18/2025 11/18/25 | For Sale | $550,000 | +37.5% | $110 / Sq Ft | |
| 10/28/2016 10/28/16 | Sold | -- | -- | -- | View Prior Sale |
| 09/03/2016 09/03/16 | Pending | -- | -- | -- | |
| 05/19/2016 05/19/16 | For Sale | $399,999 | -- | $80 / Sq Ft |
Source: Flint Hills Association of REALTORS®
MLS Number: FHR20253049
APN: 112-10-0-40-03-022.01-0
- 516 Tamerisk Dr
- 1218 Caroline Ave
- 1233 Caroline Ave
- 313 Caroline Ct
- 1013 Cedar St
- 1009 Wainwright St
- 1011 Sandusky Dr
- 1209 Highland Dr
- 1231 Mcfarland Rd
- 1041 Sandusky Dr
- 1108 Crest Hill Dr
- 1912 Winona Cir
- 0000 W Ash St
- 1007 Chisholm Trail
- 1308 Sandusky Dr
- 915 Meadow Ln
- 917 Highland Dr
- 1811 Commanche Ct
- 1039 W Chestnut St
- 701 Tall Grass Dr
- 1003 Valley View Dr
- 1810 Caroline Ave
- 1334 S Jackson St
- 2316 Wildcat Ln
- 2610 Strauss Blvd
- 621 S Jefferson St
- 1901 Victory Ln
- 1801 N Park Dr
- 442 W 18th St
- 1632 Olivia Dancing Trail
- 1215 Cannon View Ln
- 45 Barry Ave
- 3618 Saddle Horn Trail
- 509 Stone Dr
- 401 Hunter Place
- 525 Stone Pointe Dr
- 625 Pebblebrook Cir
- 801 Dondee Dr
- 701 Crestwood Dr
- 3908 Forrest Creek Cir
