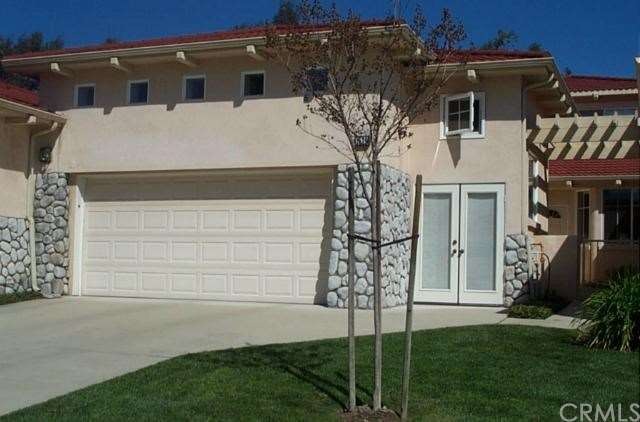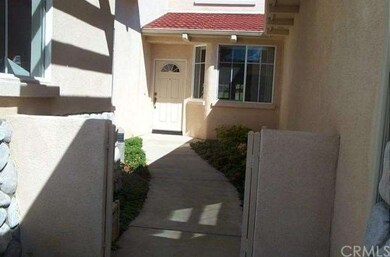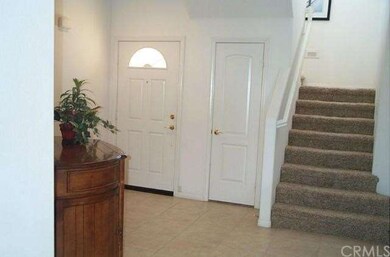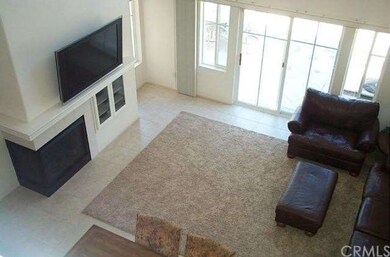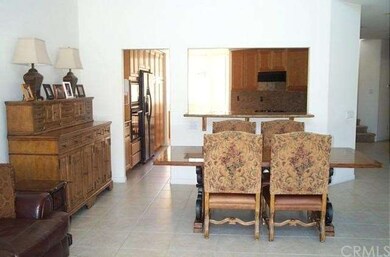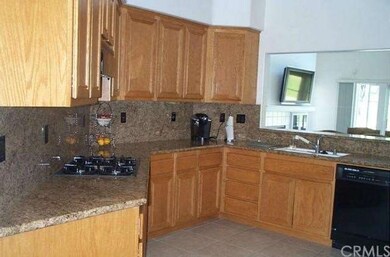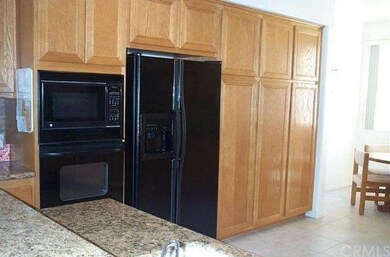
1539 Upland Hills Dr N Upland, CA 91784
Highlights
- Private Pool
- All Bedrooms Downstairs
- Contemporary Architecture
- Upland High School Rated A-
- Golf Course View
- Golf Cart Garage
About This Home
As of March 2020STUNNING, MODEL PERFECT HOME IN THE PRESTIGIOUS, GATED UPLAND HILLS "FAIRWAYS" BUILT IN 2000. THERE IS LOVELY WALKWAY LEADING TO YOUR FRONT DOOR. AS YOU ENTER THE INVITING FOYER, IT WILL LEAD YOU TO THE VERY OPEN AND BRIGHT GREAT ROOM WITH SOARING CATHEDRAL CEILINGS WITH A COZY FIREPLACE, LARGE DINING AREA AND A BREAKFAST BAR. BEAUTIFUL SPACIOUS KITCHEN WITH GRANITE COUNTERS, LOTS OF CABINETS WITH A VERY LARGE PANTRY. THERE IS A BREAKFAST ROOM, 2 BEDROOMS AND 2 BATHROOMS DOWNSTAIRS. MASTER BEDROOM HAS 2 CLOSETS, ONE WALK-IN THE OTHER IS A SLIDER WITH MIRROR WARDROBE DOORS, THE 2ND BEDROOM ALSO HAS A WALK-IN CLOSET. THERE IS A LARGE LOFT WITH DOUBLE CLOSETS, MAY BE USED AS A 3RD BEDROOM, DEN OR OFFICE. THE MASTER BATHROOM HAS A SUNKEN TUB, SEPARATE SHOWER & 2 SINKS. INDOOR LAUNDRY ROOM. ENJOY THE INCREDIBLE GOLF COURSE AND MOUNTAIN VIEWS FROM THE GREAT ROOM, THE MASTER BEDROOM AND PATIO. YOU WILL LOVE ENTERTAINING ON THE LARGEST, VERY PRIVATE, SERENE PATIO OVERLOOKING THE GOLF COURSE AND THE MOUNTAINS. THERE IS AN ATTACHED 2 CAR GARAGE WITH DIRECT ACCESS PLUS A GOLF CART SPACE WITH FRENCH DOORS FOR CONVENIENT ACCESS. THERE ARE SEVERAL POOLS AND SPAS FOR RELAXATION. HURRY, CALL TODAY TO SEE THIS FABULOUS HOME.
Last Agent to Sell the Property
L.A. Realty Services License #01274451 Listed on: 03/03/2012
Last Buyer's Agent
Janet Fraser
Matt Luke Home Team R.E., Inc. License #00971577
Property Details
Home Type
- Condominium
Est. Annual Taxes
- $7,191
Year Built
- Built in 2000
Lot Details
- Wrought Iron Fence
- Wood Fence
HOA Fees
Parking
- 2 Car Direct Access Garage
- Parking Available
- Driveway
- Golf Cart Garage
Home Design
- Contemporary Architecture
- Turnkey
- Metal Roof
- Stucco
Interior Spaces
- 2,125 Sq Ft Home
- Ceiling Fan
- Recessed Lighting
- Sliding Doors
- Great Room with Fireplace
- Golf Course Views
- Laundry Room
Kitchen
- Eat-In Kitchen
- Breakfast Bar
- Oven
- Range
- Microwave
- Dishwasher
- Granite Countertops
- Disposal
Flooring
- Carpet
- Tile
Bedrooms and Bathrooms
- 2 Bedrooms
- All Bedrooms Down
- Mirrored Closets Doors
- 2 Full Bathrooms
Home Security
Pool
- Private Pool
- Spa
Additional Features
- Concrete Porch or Patio
- Central Heating and Cooling System
Listing and Financial Details
- Tax Lot 9
- Tax Tract Number 11631
- Assessor Parcel Number 0202701560000
Community Details
Overview
- 486 Units
- Phoenix Mgt Association, Phone Number (909) 481-1519
Recreation
- Community Pool
- Community Spa
Pet Policy
- Pets Allowed
Security
- Fire and Smoke Detector
Ownership History
Purchase Details
Home Financials for this Owner
Home Financials are based on the most recent Mortgage that was taken out on this home.Purchase Details
Home Financials for this Owner
Home Financials are based on the most recent Mortgage that was taken out on this home.Purchase Details
Home Financials for this Owner
Home Financials are based on the most recent Mortgage that was taken out on this home.Purchase Details
Similar Homes in Upland, CA
Home Values in the Area
Average Home Value in this Area
Purchase History
| Date | Type | Sale Price | Title Company |
|---|---|---|---|
| Grant Deed | $608,000 | Ticor Title Company | |
| Grant Deed | $560,000 | First American Title Company | |
| Grant Deed | $415,000 | Fidelity National Title Co | |
| Interfamily Deed Transfer | -- | -- |
Mortgage History
| Date | Status | Loan Amount | Loan Type |
|---|---|---|---|
| Previous Owner | $330,000 | New Conventional | |
| Previous Owner | $100,000 | Unknown |
Property History
| Date | Event | Price | Change | Sq Ft Price |
|---|---|---|---|---|
| 03/26/2020 03/26/20 | Sold | $608,000 | -3.5% | $286 / Sq Ft |
| 03/07/2020 03/07/20 | For Sale | $629,950 | 0.0% | $296 / Sq Ft |
| 03/04/2020 03/04/20 | Pending | -- | -- | -- |
| 11/13/2019 11/13/19 | For Sale | $629,950 | +12.5% | $296 / Sq Ft |
| 02/25/2016 02/25/16 | Sold | $560,000 | -3.4% | $264 / Sq Ft |
| 02/11/2016 02/11/16 | Pending | -- | -- | -- |
| 01/30/2016 01/30/16 | For Sale | $579,900 | +39.7% | $273 / Sq Ft |
| 04/13/2012 04/13/12 | Sold | $415,000 | -2.3% | $195 / Sq Ft |
| 03/03/2012 03/03/12 | For Sale | $424,900 | -- | $200 / Sq Ft |
Tax History Compared to Growth
Tax History
| Year | Tax Paid | Tax Assessment Tax Assessment Total Assessment is a certain percentage of the fair market value that is determined by local assessors to be the total taxable value of land and additions on the property. | Land | Improvement |
|---|---|---|---|---|
| 2024 | $7,191 | $660,223 | $162,975 | $497,248 |
| 2023 | $6,997 | $647,277 | $159,779 | $487,498 |
| 2022 | $6,847 | $626,585 | $156,647 | $469,938 |
| 2021 | $6,841 | $614,299 | $153,575 | $460,724 |
| 2020 | $6,636 | $606,162 | $212,156 | $394,006 |
| 2019 | $6,613 | $594,276 | $207,996 | $386,280 |
| 2018 | $6,451 | $582,624 | $203,918 | $378,706 |
| 2017 | $6,266 | $571,200 | $199,920 | $371,280 |
| 2016 | $6,091 | $565,000 | $150,000 | $415,000 |
| 2015 | $4,642 | $433,718 | $151,802 | $281,916 |
| 2014 | $4,523 | $425,222 | $148,828 | $276,394 |
Agents Affiliated with this Home
-
FREDRICK STEINER
F
Seller's Agent in 2020
FREDRICK STEINER
Coldwell Banker Kivett-Teeters
(909) 797-1151
6 Total Sales
-

Buyer's Agent in 2020
Carl Capitano
COMPASS
1 in this area
61 Total Sales
-
J
Seller's Agent in 2016
Janet Fraser
Matt Luke Home Team R.E., Inc.
-
LINDA WALLACE
L
Seller's Agent in 2012
LINDA WALLACE
L.A. Realty Services
(909) 985-4700
1 in this area
6 Total Sales
Map
Source: California Regional Multiple Listing Service (CRMLS)
MLS Number: C12029046
APN: 0202-701-56
- 1444 Upland Hills Dr N Unit 226
- 1526 Cole Ln
- 1303 Swan Loop S
- 1268 Upland Hills Dr S
- 1244 Winged Foot Dr Unit 24
- 1635 Faldo Ct
- 8535 La Vine St
- 1498 Diego Way
- 1461 E 14th St
- 1061 Pebble Beach Dr
- 7563 Alta Cuesta Dr
- 8672 La Grande St
- 1021 Pebble Beach Dr
- 1661 Danbrook Place
- 1432 Felicita Ct
- 6880 Topaz St
- 1267 Kendra Ln
- 1160 Arturo St
- 8631 Holly St
- 8371 Hawthorne St
