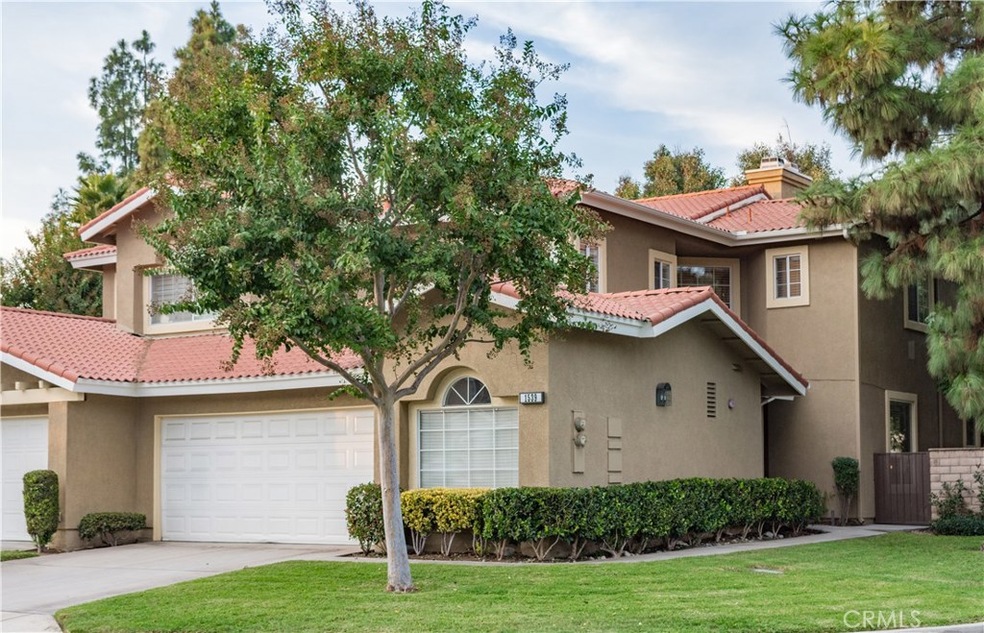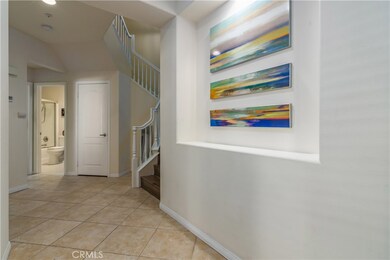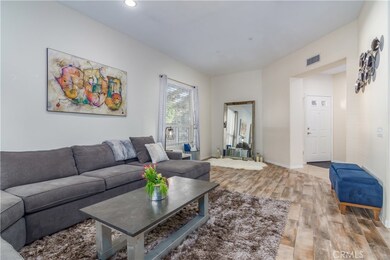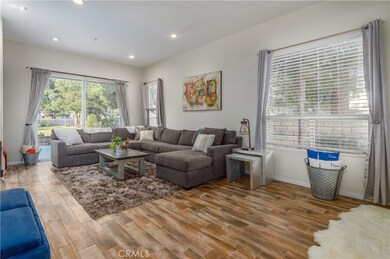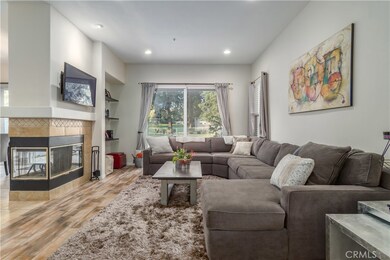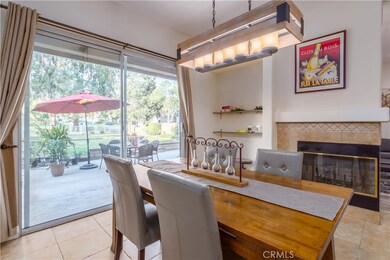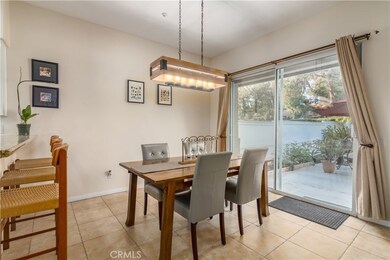
1539 Upland Hills Dr S Upland, CA 91786
Estimated Value: $623,000 - $701,000
Highlights
- On Golf Course
- In Ground Pool
- Primary Bedroom Suite
- Alta Loma High Rated A
- No Units Above
- Gated Parking
About This Home
As of February 2019Beautifully Updated Golf Course Townhouse. This property enjoys a fantastic end-unit location on an over-sized corner lot, nicely tucked into the center of the highly desirable Upland Hills Estates gated community. The open and versatile floor plan features a formal entry leading to a large living room with high ceilings. A double sided fireplace warms the living room, and dining room, which is open to the spacious granite-counter kitchen with a built-in gas range, stainless steel appliances, and breakfast counter seating. Three bedrooms and three full bathrooms, with one of each located on the ground floor! Both upstairs en-suite bedrooms have sizable walk-in closets, with the master suite offering a retreat, double sided fireplace, dual sink vanity and separate shower and soaking tub. Upgrades include recessed lighting, attractive “wood-look” tile, ceiling fans, and lighting fixtures. Dual pane windows and sliders throughout. Indoor laundry room, plus a large 2.5 car garage! The oversized backyard is made up of a spacious concrete patio, plus a sizable lawn. Ideal location adjacent to the 16th tee box, essentially eliminating concerns of incoming golf balls. Community amenities include 3 swimming pools, spas, and tennis courts. HOA also covers front yard landscaping and exterior structure maintenance.
Last Agent to Sell the Property
CONCIERGE REALTY GROUP License #01714034 Listed on: 11/07/2018
Townhouse Details
Home Type
- Townhome
Est. Annual Taxes
- $6,414
Year Built
- Built in 1998 | Remodeled
Lot Details
- 2,018 Sq Ft Lot
- On Golf Course
- No Units Above
- End Unit
- No Units Located Below
- 1 Common Wall
- South Facing Home
- Wrought Iron Fence
- Wood Fence
- Block Wall Fence
- Landscaped
- Level Lot
- Front and Back Yard Sprinklers
- Lawn
HOA Fees
Parking
- 2.5 Car Direct Access Garage
- Parking Available
- Garage Door Opener
- Driveway
- Gated Parking
- Guest Parking
- Golf Cart Garage
Property Views
- Golf Course
- Mountain
- Neighborhood
Home Design
- Spanish Architecture
- Turnkey
- Slab Foundation
- Tile Roof
- Common Roof
- Stucco
Interior Spaces
- 2,018 Sq Ft Home
- 2-Story Property
- Built-In Features
- High Ceiling
- Ceiling Fan
- Recessed Lighting
- See Through Fireplace
- Gas Fireplace
- Double Pane Windows
- Drapes & Rods
- Blinds
- Window Screens
- Sliding Doors
- Entrance Foyer
- Living Room with Fireplace
- Dining Room with Fireplace
Kitchen
- Updated Kitchen
- Breakfast Bar
- Electric Oven
- Built-In Range
- Recirculated Exhaust Fan
- Microwave
- Water Line To Refrigerator
- Granite Countertops
Flooring
- Carpet
- Tile
Bedrooms and Bathrooms
- 3 Bedrooms | 1 Main Level Bedroom
- Retreat
- Fireplace in Primary Bedroom
- Fireplace in Primary Bedroom Retreat
- Primary Bedroom Suite
- Double Master Bedroom
- Walk-In Closet
- 3 Full Bathrooms
- Granite Bathroom Countertops
- Makeup or Vanity Space
- Dual Vanity Sinks in Primary Bathroom
- Private Water Closet
- Bathtub with Shower
- Separate Shower
Laundry
- Laundry Room
- 220 Volts In Laundry
- Gas And Electric Dryer Hookup
Home Security
Pool
- In Ground Pool
- Heated Spa
- In Ground Spa
Outdoor Features
- Concrete Porch or Patio
- Exterior Lighting
- Rain Gutters
Location
- Suburban Location
Schools
- Upland High School
Utilities
- Central Heating and Cooling System
- Natural Gas Connected
- Sewer Paid
Listing and Financial Details
- Tax Lot 4
- Tax Tract Number 15337
- Assessor Parcel Number 0207612100000
Community Details
Overview
- 274 Units
- Upland Hills Estates Association, Phone Number (909) 981-4131
- Maintained Community
Recreation
- Golf Course Community
- Tennis Courts
- Community Pool
- Community Spa
Security
- Controlled Access
- Gated Community
- Carbon Monoxide Detectors
- Fire and Smoke Detector
Ownership History
Purchase Details
Home Financials for this Owner
Home Financials are based on the most recent Mortgage that was taken out on this home.Purchase Details
Home Financials for this Owner
Home Financials are based on the most recent Mortgage that was taken out on this home.Similar Homes in Upland, CA
Home Values in the Area
Average Home Value in this Area
Purchase History
| Date | Buyer | Sale Price | Title Company |
|---|---|---|---|
| Brusselle Sylvie | -- | None Available | |
| Brusselle Sylvie | $504,500 | Fntg Builder Services |
Mortgage History
| Date | Status | Borrower | Loan Amount |
|---|---|---|---|
| Open | Brusselle Sylvie | $405,000 | |
| Previous Owner | Brusselle Sylvie | $403,256 |
Property History
| Date | Event | Price | Change | Sq Ft Price |
|---|---|---|---|---|
| 02/12/2019 02/12/19 | Sold | $575,000 | +1.0% | $285 / Sq Ft |
| 01/17/2019 01/17/19 | Pending | -- | -- | -- |
| 01/09/2019 01/09/19 | Price Changed | $569,500 | -1.0% | $282 / Sq Ft |
| 01/03/2019 01/03/19 | For Sale | $575,000 | 0.0% | $285 / Sq Ft |
| 12/17/2018 12/17/18 | Off Market | $575,000 | -- | -- |
| 11/07/2018 11/07/18 | For Sale | $575,000 | +22.3% | $285 / Sq Ft |
| 09/06/2017 09/06/17 | Sold | $470,000 | -3.1% | $233 / Sq Ft |
| 07/07/2017 07/07/17 | Pending | -- | -- | -- |
| 06/21/2017 06/21/17 | Price Changed | $485,000 | -3.0% | $240 / Sq Ft |
| 05/31/2017 05/31/17 | Price Changed | $499,999 | -1.8% | $248 / Sq Ft |
| 05/10/2017 05/10/17 | Price Changed | $509,000 | -1.9% | $252 / Sq Ft |
| 05/01/2017 05/01/17 | For Sale | $519,000 | +44.6% | $257 / Sq Ft |
| 07/12/2012 07/12/12 | Sold | $359,000 | -0.3% | $178 / Sq Ft |
| 05/23/2012 05/23/12 | Pending | -- | -- | -- |
| 05/14/2012 05/14/12 | Price Changed | $359,900 | -9.6% | $178 / Sq Ft |
| 03/30/2012 03/30/12 | For Sale | $398,250 | -- | $197 / Sq Ft |
Tax History Compared to Growth
Tax History
| Year | Tax Paid | Tax Assessment Tax Assessment Total Assessment is a certain percentage of the fair market value that is determined by local assessors to be the total taxable value of land and additions on the property. | Land | Improvement |
|---|---|---|---|---|
| 2024 | $6,414 | $540,464 | $189,162 | $351,302 |
| 2023 | $6,257 | $529,867 | $185,453 | $344,414 |
| 2022 | $6,138 | $519,478 | $181,817 | $337,661 |
| 2021 | $6,136 | $509,292 | $178,252 | $331,040 |
| 2020 | $6,050 | $504,070 | $176,424 | $327,646 |
| 2019 | $828 | $28,546 | $28,546 | $0 |
Agents Affiliated with this Home
-
Mason Prophet

Seller's Agent in 2019
Mason Prophet
CONCIERGE REALTY GROUP
(909) 261-2253
27 in this area
196 Total Sales
-
Erin Osborne

Buyer's Agent in 2019
Erin Osborne
REAL ESTATE HOUND
(626) 385-7507
8 in this area
27 Total Sales
-
K
Seller's Agent in 2017
KELLY WILLIAMSON
WILLIAMSON REALTY
-
S
Seller's Agent in 2012
Steve Nguyen
Premier Options Realty
Map
Source: California Regional Multiple Listing Service (CRMLS)
MLS Number: CV18268083
APN: 1077-912-38
- 7586 Cerrito Rojo Dr
- 1444 Upland Hills Dr N Unit 226
- 1526 Cole Ln
- 1314 N North Hills Dr
- 1268 Upland Hills Dr S
- 7563 Alta Cuesta Dr
- 1244 Winged Foot Dr Unit 24
- 1461 E 14th St
- 8535 La Vine St
- 1635 Hogan Ct
- 1190 Winged Foot Dr
- 1347 Cole Ln
- 1303 Swan Loop S
- 1635 Faldo Ct
- 1432 Felicita Ct
- 1498 Diego Way
- 1333 Grove Ave
- 8672 La Grande St
- 7822 Alta Cuesta Dr
- 1353 Monte Verde Ave
- 1539 Upland Hills Dr S
- 1535 Upland Hills Dr S
- 1529 Upland Hills Dr S Unit 194
- 1525 Upland Hills Dr S
- 1566 N La Quinta Dr Unit 198
- 1562 N La Quinta Dr
- 1519 Upland Hills Dr S
- 1568 N La Quinta Dr
- 1570 N La Quinta Dr
- 1534 Upland Hills Dr S
- 1526 Upland Hills Dr S
- 1515 Upland Hills Dr S
- 1538 Upland Hills Dr S
- 1520 Upland Hills Dr S
- 1542 Upland Hills Dr S
- 1550 Upland Hills Dr S
- 1516 Upland Hills Dr S
- 1554 Upland Hills Dr S Unit 180
- 1582 N La Quinta Dr
- 1511 Upland Hills Dr S
