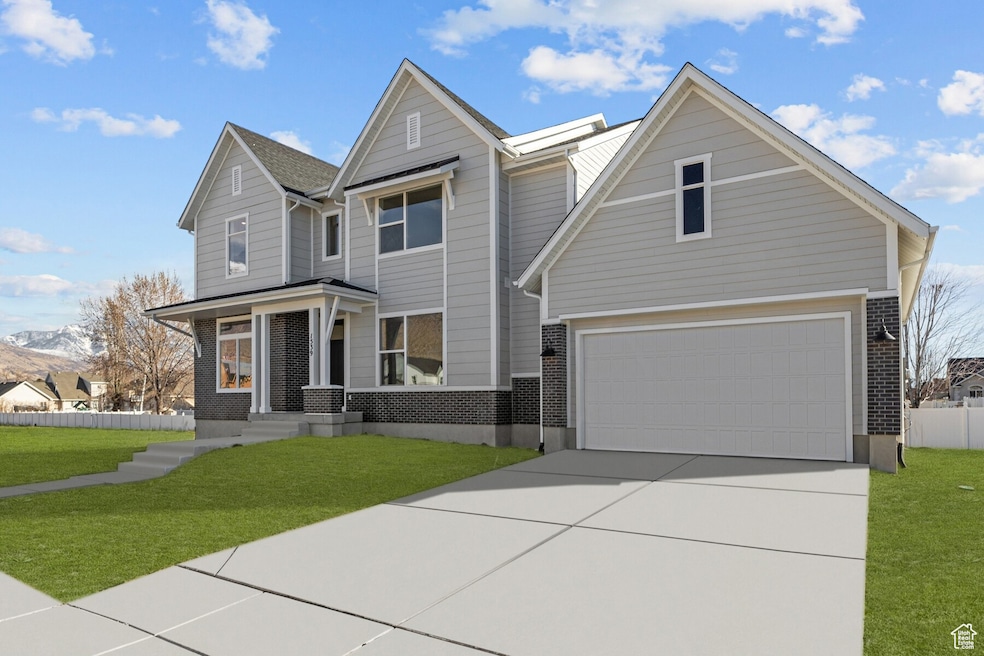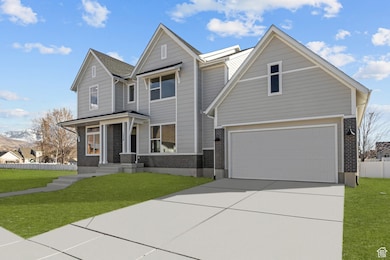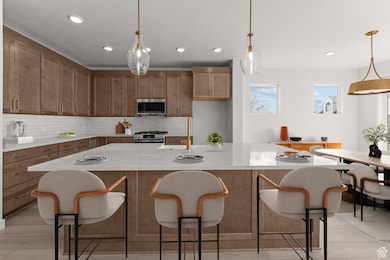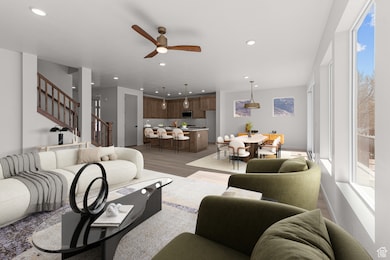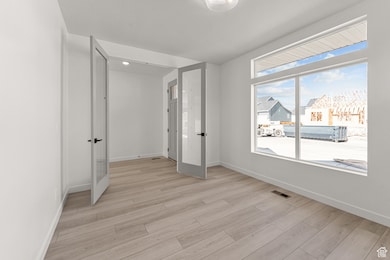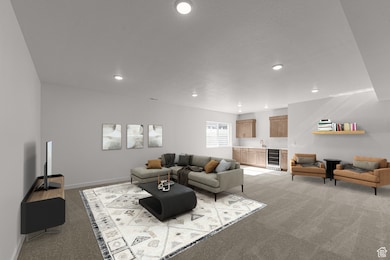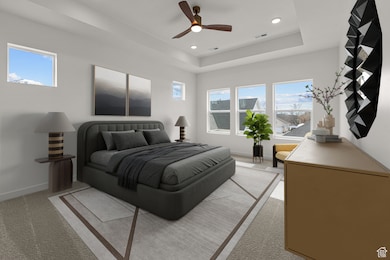
1539 W 1010 St N Unit 15 Pleasant Grove, UT 84062
Estimated payment $5,765/month
Highlights
- ENERGY STAR Certified Homes
- 1 Fireplace
- Den
- Mountain View
- No HOA
- 4 Car Attached Garage
About This Home
Welcome to the breathtaking Helene floorplan-a masterpiece of style, comfort, and modern living! This stunning new construction home invites you to discover its many thoughtfully designed spaces, starting with a finished basement that boasts a spacious wet bar, perfect for hosting unforgettable gatherings or enjoying quiet, relaxing evenings. Flooded with natural light from its array of oversized windows, every corner of this home feels warm and inviting. The expansive owner's retreat is your personal sanctuary, offering a peaceful haven where you can truly unwind and recharge. Every detail of this home has been crafted with care and sophistication, seamlessly blending elegance with functionality. This is more than a house-it's a lifestyle waiting to be embraced. Don't miss your chance to experience the unparalleled quality and charm of a David Weekley home. Schedule your tour today and step into the home of your dreams!
Listing Agent
Hillary Wade
Weekley Homes, LLC License #9289079
Home Details
Home Type
- Single Family
Est. Annual Taxes
- $5,000
Year Built
- Built in 2025
Lot Details
- 8,276 Sq Ft Lot
- Partially Fenced Property
- Landscaped
- Sprinkler System
- Property is zoned Single-Family, R1
Parking
- 4 Car Attached Garage
Home Design
- Brick Exterior Construction
Interior Spaces
- 4,431 Sq Ft Home
- 3-Story Property
- Wet Bar
- 1 Fireplace
- Double Pane Windows
- French Doors
- Sliding Doors
- Den
- Mountain Views
- Basement Fills Entire Space Under The House
- Microwave
Flooring
- Carpet
- Laminate
- Tile
Bedrooms and Bathrooms
- 6 Bedrooms | 1 Main Level Bedroom
- Walk-In Closet
- Bathtub With Separate Shower Stall
Eco-Friendly Details
- ENERGY STAR Certified Homes
Schools
- Mount Mahogany Elementary School
- Pleasant Grove Middle School
- Pleasant Grove High School
Utilities
- SEER Rated 16+ Air Conditioning Units
- Forced Air Heating and Cooling System
- Natural Gas Connected
Community Details
- No Home Owners Association
- Grove Acres Subdivision
Listing and Financial Details
- Assessor Parcel Number 40-618-0015
Map
Home Values in the Area
Average Home Value in this Area
Property History
| Date | Event | Price | Change | Sq Ft Price |
|---|---|---|---|---|
| 04/28/2025 04/28/25 | Pending | -- | -- | -- |
| 04/17/2025 04/17/25 | Price Changed | $959,990 | -3.5% | $217 / Sq Ft |
| 04/08/2025 04/08/25 | For Sale | $994,990 | -- | $225 / Sq Ft |
Similar Homes in Pleasant Grove, UT
Source: UtahRealEstate.com
MLS Number: 2075811
- 1524 W 1060 N
- 1539 W 1010 St N Unit 15
- 1524 W 1060 N
- 1524 W 1060 N
- 1524 W 1060 N
- 1524 W 1060 N
- 1524 W 1060 N
- 1524 W 1060 N
- 1524 W 1060 N
- 1524 W 1060 N
- 1524 W 1060 N
- 1524 W 1060 N
- 1532 W 1010 St N Unit 12
- 1502 W 1010 St N
- 1502 W 1010 St N Unit 11
- 1064 N 1420 St W Unit 29
- 1563 W 1010 St N
- 1563 W 1010 St N Unit 14
- 918 N 1420 W
- 1320 W 1340 N
