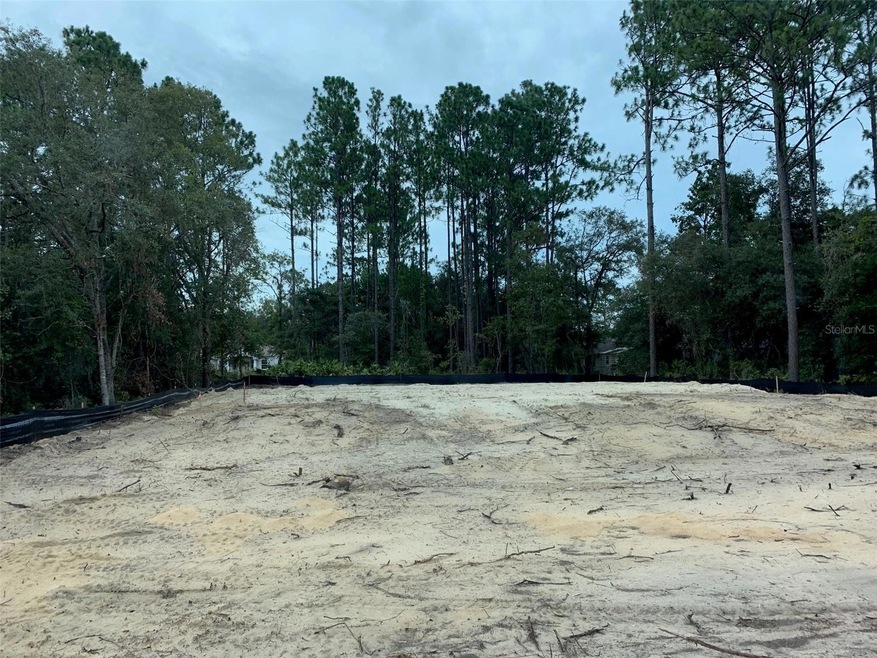
1539 W Barlow Place Citrus Springs, FL 34434
Highlights
- Under Construction
- Vaulted Ceiling
- Family Room Off Kitchen
- Open Floorplan
- No HOA
- 2 Car Attached Garage
About This Home
As of February 2025Under Construction. SELLER PROMO: THIS HOME QUALIFIES FOR UP TO $20K FLEX $$ WHEN BUYER CLOSES WITH A SELLER APPROVED LENDER AND SIGNS A CONTRACT BY 5PM ON 9/14/2024. This brand new 4-bedroom/2-bathroom/2car garage home is available in Citrus Springs. Popular 1755 plan features large family room, dining room and great kitchen w/breakfast bar. Vaulted ceilings in main living area and tray ceiling w/crown molding in owners bedroom. Covered 10x14 patio on of home. Want to pick your own colors? There is still time to do that!! Hurry in!! Seller pays closing costs with approved lenders and cash sales. Builder warranty and built in pest control system is included!!
Last Agent to Sell the Property
ADAMS HOMES REALTY INC Brokerage Phone: 352-592-7513 License #3400839 Listed on: 08/23/2024
Home Details
Home Type
- Single Family
Est. Annual Taxes
- $138
Year Built
- Built in 2024 | Under Construction
Lot Details
- 9,987 Sq Ft Lot
- South Facing Home
- Property is zoned PDR
Parking
- 2 Car Attached Garage
Home Design
- Home is estimated to be completed on 2/28/25
- Slab Foundation
- Shingle Roof
- Concrete Siding
- Block Exterior
- Stucco
Interior Spaces
- 1,755 Sq Ft Home
- Open Floorplan
- Tray Ceiling
- Vaulted Ceiling
- Family Room Off Kitchen
- Living Room
Kitchen
- Range
- Microwave
- Dishwasher
- Solid Wood Cabinet
- Disposal
Flooring
- Carpet
- Ceramic Tile
Bedrooms and Bathrooms
- 4 Bedrooms
- Split Bedroom Floorplan
- En-Suite Bathroom
- Walk-In Closet
Laundry
- Laundry in unit
- Washer and Electric Dryer Hookup
Home Security
- In Wall Pest System
- Pest Guard System
Outdoor Features
- Exterior Lighting
Schools
- Citrus Springs Elementar Elementary School
- Citrus Springs Middle School
- Lecanto High School
Utilities
- Central Heating and Cooling System
- Heat Pump System
- Thermostat
- Septic Tank
Community Details
- No Home Owners Association
- Built by Adams Homes of NW FL, Inc
- Citrus Spgs Unit 07 Subdivision, 1755 B Floorplan
Listing and Financial Details
- Home warranty included in the sale of the property
- Visit Down Payment Resource Website
- Legal Lot and Block 10 / 791
- Assessor Parcel Number 18E-17S-10-0070-07910-0100
Ownership History
Purchase Details
Home Financials for this Owner
Home Financials are based on the most recent Mortgage that was taken out on this home.Purchase Details
Purchase Details
Purchase Details
Purchase Details
Purchase Details
Purchase Details
Similar Homes in the area
Home Values in the Area
Average Home Value in this Area
Purchase History
| Date | Type | Sale Price | Title Company |
|---|---|---|---|
| Special Warranty Deed | $289,750 | Paramount Title | |
| Special Warranty Deed | $289,750 | Paramount Title | |
| Warranty Deed | $52,000 | None Listed On Document | |
| Warranty Deed | $10,000 | Real Estate Title | |
| Deed | $100 | -- | |
| Interfamily Deed Transfer | -- | -- | |
| Deed | $100 | -- | |
| Deed | $1,800 | -- |
Mortgage History
| Date | Status | Loan Amount | Loan Type |
|---|---|---|---|
| Open | $284,501 | FHA | |
| Closed | $284,501 | FHA |
Property History
| Date | Event | Price | Change | Sq Ft Price |
|---|---|---|---|---|
| 02/28/2025 02/28/25 | Sold | $286,250 | 0.0% | $163 / Sq Ft |
| 09/15/2024 09/15/24 | Pending | -- | -- | -- |
| 08/28/2024 08/28/24 | Price Changed | $286,250 | +1.4% | $163 / Sq Ft |
| 08/23/2024 08/23/24 | For Sale | $282,250 | -- | $161 / Sq Ft |
Tax History Compared to Growth
Tax History
| Year | Tax Paid | Tax Assessment Tax Assessment Total Assessment is a certain percentage of the fair market value that is determined by local assessors to be the total taxable value of land and additions on the property. | Land | Improvement |
|---|---|---|---|---|
| 2024 | $138 | $9,360 | $9,360 | -- |
| 2023 | $138 | $8,320 | $8,320 | $0 |
| 2022 | $281 | $5,920 | $5,920 | $0 |
| 2021 | $263 | $3,200 | $3,200 | $0 |
| 2020 | $243 | $3,400 | $3,400 | $0 |
| 2019 | $228 | $2,920 | $2,920 | $0 |
| 2018 | $232 | $3,200 | $3,200 | $0 |
| 2017 | $229 | $2,920 | $2,920 | $0 |
| 2016 | $238 | $4,020 | $4,020 | $0 |
| 2015 | $235 | $3,740 | $3,740 | $0 |
| 2014 | $225 | $2,380 | $2,380 | $0 |
Agents Affiliated with this Home
-
Karen Hudson
K
Seller's Agent in 2025
Karen Hudson
ADAMS HOMES REALTY INC
(352) 279-3611
141 Total Sales
-
Stevie Smith

Buyer's Agent in 2025
Stevie Smith
WAVE ELITE REALTY LLC
(352) 586-2577
58 Total Sales
Map
Source: Stellar MLS
MLS Number: OM684669
APN: 18E-17S-10-0070-07910-0100
- 8126 N Janeaux Dr
- 7942 N Janeaux Dr
- 7930 N Janeaux Dr
- 8134 N Santos Dr
- 8150 N Santos Dr
- 8118 N Santos Dr
- 8104 N Santos Dr
- 8090 N Santos Dr
- 1441 W Noon Place
- 8008 N Triana Dr
- 8030 N Triana Dr
- 8161 N Triana Dr
- 7991 N Tiny Lily Dr
- 8271 N Tiny Lily Dr
- 8229 N Tiny Lily Dr
- 7968 N Tiny Lily Dr
- 7788 & 7770 N Primrose Dr
- 8071 N Primrose Dr
- 7815 N Primrose Dr
- 8009 N Primrose Dr
