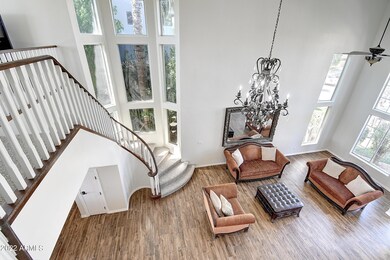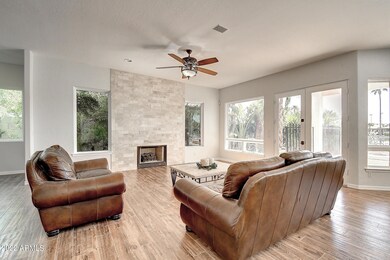
1539 W Laurel Ave Gilbert, AZ 85233
Northwest Gilbert NeighborhoodHighlights
- Heated Spa
- Gated Community
- 0.23 Acre Lot
- Playa Del Rey Elementary School Rated A-
- Waterfront
- Community Lake
About This Home
As of June 2025Live at a quiet relaxing private WATER SKI RESORT!!! Jet Ski or Wakeboard and enjoy a boat slip in your backyard. The lake edge of the home has a concrete boat slip built in which is similar to the harbor in picture #30. It is ready to put your hydraulic lift and boat in.
kitchen & stainless appliances, new porcelain plank floors, New bathrooms, new carpet, new 3 tone decorator paint, pool and spa, 3 new ACs with low bills. New Roof tiles & underlayment. -Mother-in-law suit on the main level. Just 12 miles to the Phoenix & Mesa airports. Other features of the subdivision include Clubhouse, fishing lake and miniature golf course. Adjacent to public golf course & golf driving range, indoor basketball, tennis courts, soccer field, baseball field, and bike paths. Downtown Gilbert Heritage District with multiple casual & upscale dining, theatrical theater, and farmer's market. It's like being on vacation every day
Home Details
Home Type
- Single Family
Est. Annual Taxes
- $4,450
Year Built
- Built in 1995
Lot Details
- 9,915 Sq Ft Lot
- Waterfront
- Private Streets
- Wrought Iron Fence
- Block Wall Fence
- Sprinklers on Timer
- Grass Covered Lot
HOA Fees
- $235 Monthly HOA Fees
Parking
- 3 Car Garage
- Garage Door Opener
Home Design
- Santa Barbara Architecture
- Fixer Upper
- Wood Frame Construction
- Tile Roof
- Stucco
Interior Spaces
- 4,063 Sq Ft Home
- 2-Story Property
- Ceiling Fan
- Tinted Windows
- Family Room with Fireplace
- Washer and Dryer Hookup
Kitchen
- Eat-In Kitchen
- Breakfast Bar
- Built-In Microwave
- Kitchen Island
- Granite Countertops
Flooring
- Carpet
- Tile
Bedrooms and Bathrooms
- 4 Bedrooms
- Primary Bathroom is a Full Bathroom
- 4 Bathrooms
- Dual Vanity Sinks in Primary Bathroom
- Hydromassage or Jetted Bathtub
- Bathtub With Separate Shower Stall
Pool
- Heated Spa
- Heated Pool
Outdoor Features
- Balcony
- Covered Patio or Porch
Schools
- Playa Del Rey Elementary School
- Mesquite Jr High Middle School
- Mesquite High School
Utilities
- Zoned Heating and Cooling System
- Heating System Uses Natural Gas
- High Speed Internet
- Cable TV Available
Listing and Financial Details
- Tax Lot 4
- Assessor Parcel Number 310-08-336
Community Details
Overview
- Association fees include ground maintenance, street maintenance
- Brown Community Mgnt Association, Phone Number (480) 539-1376
- Built by AMC
- Playa Del Rey Subdivision, Cannes Floorplan
- Community Lake
Amenities
- Clubhouse
- Recreation Room
Security
- Gated Community
Ownership History
Purchase Details
Home Financials for this Owner
Home Financials are based on the most recent Mortgage that was taken out on this home.Purchase Details
Home Financials for this Owner
Home Financials are based on the most recent Mortgage that was taken out on this home.Purchase Details
Home Financials for this Owner
Home Financials are based on the most recent Mortgage that was taken out on this home.Purchase Details
Home Financials for this Owner
Home Financials are based on the most recent Mortgage that was taken out on this home.Purchase Details
Purchase Details
Home Financials for this Owner
Home Financials are based on the most recent Mortgage that was taken out on this home.Purchase Details
Home Financials for this Owner
Home Financials are based on the most recent Mortgage that was taken out on this home.Purchase Details
Home Financials for this Owner
Home Financials are based on the most recent Mortgage that was taken out on this home.Similar Homes in the area
Home Values in the Area
Average Home Value in this Area
Purchase History
| Date | Type | Sale Price | Title Company |
|---|---|---|---|
| Warranty Deed | $2,000,000 | Security Title Agency | |
| Warranty Deed | $1,050,000 | Chicago Title | |
| Interfamily Deed Transfer | -- | None Available | |
| Interfamily Deed Transfer | -- | Old Republic Title Agency | |
| Interfamily Deed Transfer | -- | None Available | |
| Warranty Deed | $566,500 | Driggs Title Agency Inc | |
| Warranty Deed | -- | Driggs Title Agency Inc | |
| Interfamily Deed Transfer | -- | Security Title Agency | |
| Warranty Deed | $380,450 | Security Title Agency |
Mortgage History
| Date | Status | Loan Amount | Loan Type |
|---|---|---|---|
| Open | $2,000,000 | New Conventional | |
| Previous Owner | $735,000 | New Conventional | |
| Previous Owner | $318,000 | New Conventional | |
| Previous Owner | $417,000 | New Conventional | |
| Previous Owner | $304,360 | New Conventional |
Property History
| Date | Event | Price | Change | Sq Ft Price |
|---|---|---|---|---|
| 06/20/2025 06/20/25 | Sold | $2,000,000 | 0.0% | $492 / Sq Ft |
| 05/07/2025 05/07/25 | Pending | -- | -- | -- |
| 04/30/2025 04/30/25 | Off Market | $2,000,000 | -- | -- |
| 04/14/2025 04/14/25 | For Sale | $2,000,000 | +90.5% | $492 / Sq Ft |
| 11/30/2022 11/30/22 | Sold | $1,050,000 | -4.5% | $258 / Sq Ft |
| 10/11/2022 10/11/22 | Pending | -- | -- | -- |
| 10/07/2022 10/07/22 | For Sale | $1,100,000 | +94.3% | $271 / Sq Ft |
| 07/12/2013 07/12/13 | Sold | $566,000 | -4.1% | $139 / Sq Ft |
| 07/10/2013 07/10/13 | Price Changed | $590,000 | 0.0% | $145 / Sq Ft |
| 05/27/2013 05/27/13 | Pending | -- | -- | -- |
| 03/06/2013 03/06/13 | For Sale | $590,000 | -- | $145 / Sq Ft |
Tax History Compared to Growth
Tax History
| Year | Tax Paid | Tax Assessment Tax Assessment Total Assessment is a certain percentage of the fair market value that is determined by local assessors to be the total taxable value of land and additions on the property. | Land | Improvement |
|---|---|---|---|---|
| 2025 | $4,566 | $59,075 | -- | -- |
| 2024 | $4,593 | $56,262 | -- | -- |
| 2023 | $4,593 | $76,450 | $15,290 | $61,160 |
| 2022 | $4,450 | $59,000 | $11,800 | $47,200 |
| 2021 | $4,623 | $54,580 | $10,910 | $43,670 |
| 2020 | $4,546 | $51,920 | $10,380 | $41,540 |
| 2019 | $4,181 | $49,010 | $9,800 | $39,210 |
| 2018 | $4,049 | $47,650 | $9,530 | $38,120 |
| 2017 | $3,897 | $46,360 | $9,270 | $37,090 |
| 2016 | $4,010 | $45,520 | $9,100 | $36,420 |
| 2015 | $3,604 | $45,770 | $9,150 | $36,620 |
Agents Affiliated with this Home
-
Cindy Flowers

Seller's Agent in 2025
Cindy Flowers
Keller Williams Integrity First
(602) 692-7205
3 in this area
180 Total Sales
-
Brent Weekes

Seller's Agent in 2022
Brent Weekes
Oasis Homes
(602) 492-1191
2 in this area
8 Total Sales
-
Susan Talarico

Buyer's Agent in 2022
Susan Talarico
Blocks Brokerage LLC
(602) 321-1693
1 in this area
37 Total Sales
-
P
Seller's Agent in 2013
Penney Shaw
Solutions Real Estate
-
C
Seller Co-Listing Agent in 2013
Cornelis Grashoff
DPR Realty
-
Kyle Pittman

Buyer's Agent in 2013
Kyle Pittman
Leassa Property Management
(480) 427-0011
3 Total Sales
Map
Source: Arizona Regional Multiple Listing Service (ARMLS)
MLS Number: 6474162
APN: 310-08-336
- 1490 W Laurel Ave
- 1455 W Heather Ave
- 578 N Acacia Dr
- 628 N El Dorado Dr
- 589 N Acacia Dr
- 706 N El Dorado Dr
- 579 N Mondel Dr
- 1691 W Commerce Ave
- 374 N Bay Dr
- 1488 W Page Ave
- 1537 W Page Ave
- 1492 W Straford Ave
- 1755 W Aspen Ave
- 700 N Nevada Way
- 1347 W Straford Ave
- 1711 W Harvard Ave
- 1398 W Windhaven Ave
- 1655 W Stanford Ave
- 1391 W Windhaven Ave
- 180 N Mondel Dr





