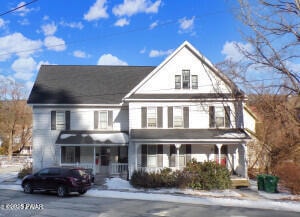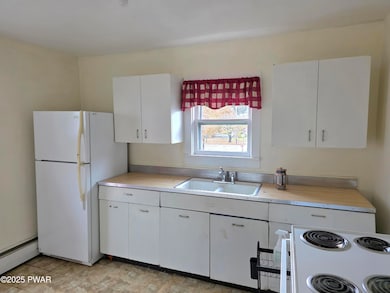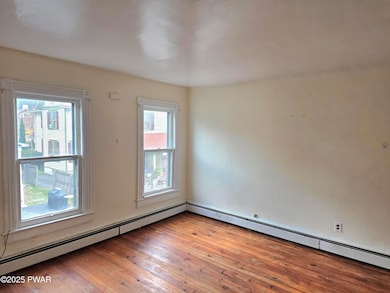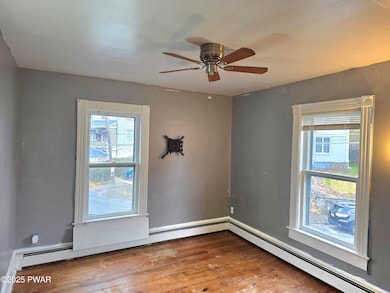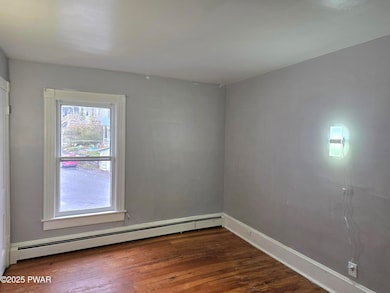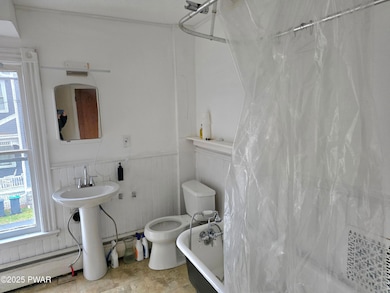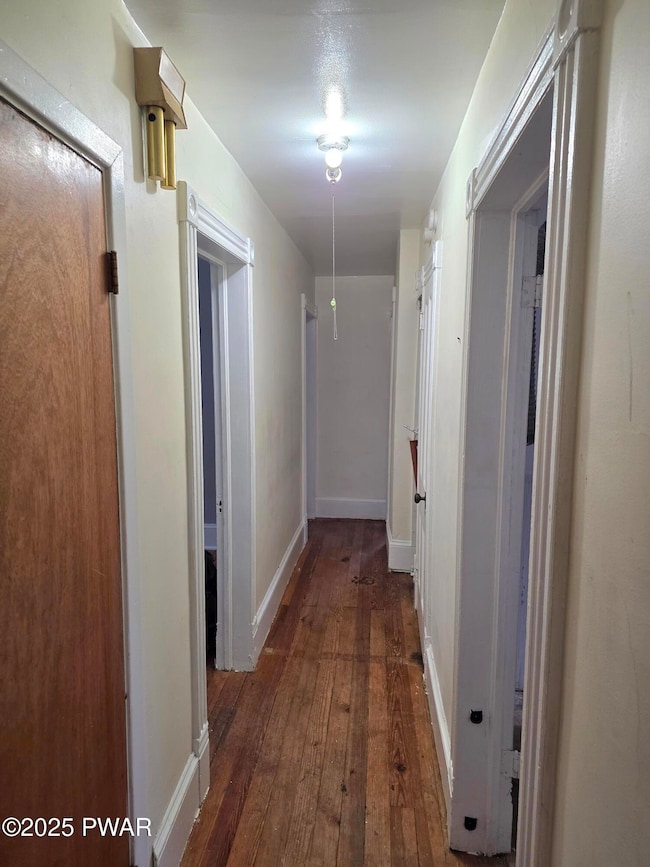1539 West St Honesdale, PA 18431
2
Beds
1
Bath
600
Sq Ft
3,920
Sq Ft Lot
Highlights
- Wood Flooring
- Corner Lot
- Hot Water Heating System
- Finished Attic
- Living Room
About This Home
Neat & clean 2 Bedroom apartment right in the heart of town. Walk to stores, restaurants and all that Honesdale has to offer. Landlord will require a $10 credit check, paid by the tenant, to show a credit score of at least 650. Pets will be considered with a $500 non-refundable pet security deposit.
Property Details
Home Type
- Apartment
Year Built
- Built in 1890
Lot Details
- 3,920 Sq Ft Lot
- Corner Lot
Home Design
- Entry on the 2nd floor
- Asphalt Roof
- Vinyl Siding
Interior Spaces
- 600 Sq Ft Home
- 2-Story Property
- Living Room
- Finished Attic
- Electric Range
Flooring
- Wood
- Vinyl
Bedrooms and Bathrooms
- 2 Bedrooms
- 1 Full Bathroom
Laundry
- Laundry in unit
- Washer and Electric Dryer Hookup
Parking
- 1 Open Parking Space
- 1 Parking Space
- On-Street Parking
- Off-Street Parking
Utilities
- Hot Water Heating System
- Heating System Uses Natural Gas
Community Details
- Pets allowed on a case-by-case basis
Listing and Financial Details
- Security Deposit $600
- Property Available on 12/1/25
- Tenant pays for cable TV, trash collection, gas, electricity
- The owner pays for sewer, water
- Rent includes sewer, water
- 12 Month Lease Term
- Assessor Parcel Number 11-0-0002-0107
Map
Source: Pike/Wayne Association of REALTORS®
MLS Number: PWBPW253802
Nearby Homes
- 101 Golf Hill Rd
- 729 High St
- 341 Broad St
- 709 Church St Unit 1
- 707 Church St Unit 2-
- 129 Highland Dr
- 1212 Acacia Dr
- 202 Penn Ave Unit 102
- 628 Hudson St Unit 1
- 306 Bishop Ave Unit C
- 308 Bishop Ave Unit 308 B
- 775 Purdytown Turnpike Unit Cottage C
- 67 Tiffany Rd
- 2832 Rockway Rd
- 233 N Gate Rd
- 199 Gate Rd N
- 128/2779 Rockway Rd
- 28 Oakview Ln
- 2174 Lakeview Dr E Unit ID1302382P
- 2129 Bethany Turnpike
