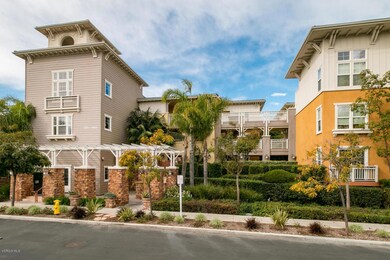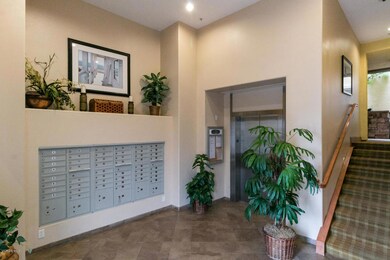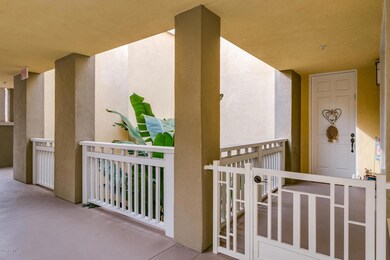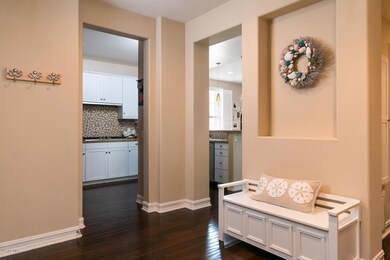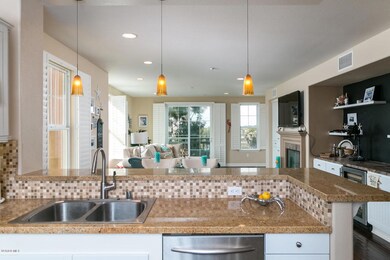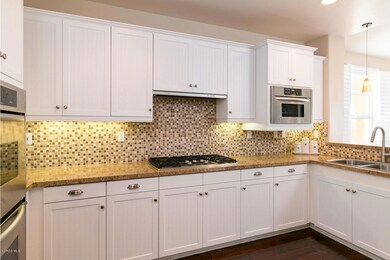
Highlights
- Marina View
- In Ground Pool
- Clubhouse
- Fitness Center
- Primary Bedroom Suite
- Granite Countertops
About This Home
As of November 2023Resort Living at it's finest...Gorgeously upgraded Condo in the Seabridge waterfront community of Port Marluna.This spacious 3 Bedroom + 2 Full baths corner unit in the Seabridge collection is ideal for a vacation home or perfect primary residence! Upon entering this home you will find beautiful hardwood floors throughout,that flow into the kitchen, family room, dining area & a lavish custom Dry Bar, cozy fireplace, along with breathtaking views of the waterways. The kitchen has upgraded cabinets,granite counter tops with stainless steel appliances.The Master bedroom and one of the 3 rooms has sliding doors that open to a charming deck with views. Master bath has tall counters with dual vanities & sunken tub, great recessed lighting along with a grand walk-in closet. Many windowsmake this home feel so open and warm. Just steps from the water and your surrounded by lavish palm trees and boats. Enjoy this resort lifestyle, ride your bike along the walkways to stores, restaurants and the beach...Or just sit on your deck and watch the beautiful sunset, you will feel the slice of heaven...Seabridge Port Marluna has many amenities Pool, Spa, Gym and Parks.
Last Agent to Sell the Property
BHHS California Properties License #01371624 Listed on: 02/22/2017

Last Buyer's Agent
Jennie Laperche
The Reznick Group

Property Details
Home Type
- Condominium
Est. Annual Taxes
- $15,779
Year Built
- Built in 2007
Lot Details
- Land Lease
HOA Fees
Parking
- 2 Car Garage
- Parking Available
- Guest Parking
- Parking Lot
- Controlled Entrance
- Community Parking Structure
Property Views
- Marina
- Panoramic
- Courtyard
Interior Spaces
- 1,777 Sq Ft Home
- 1-Story Property
- Ceiling Fan
- Plantation Shutters
- Sliding Doors
- Family Room with Fireplace
- Dining Room
- Carpet
Kitchen
- Breakfast Bar
- Gas Oven or Range
- Microwave
- Dishwasher
- Granite Countertops
- Disposal
Bedrooms and Bathrooms
- 3 Bedrooms
- Primary Bedroom Suite
- 2 Full Bathrooms
Laundry
- Laundry Room
- Gas And Electric Dryer Hookup
Pool
- In Ground Pool
- Spa
Outdoor Features
- Balcony
- Outdoor Grill
Utilities
- Central Heating
- Vented Exhaust Fan
Listing and Financial Details
- Assessor Parcel Number 1880330155
Community Details
Overview
- Community Property Management Association, Phone Number (805) 987-8945
- Lordon Management HOA
- Port Marluna 526604 Subdivision
Amenities
- Outdoor Cooking Area
- Community Fire Pit
- Community Barbecue Grill
- Picnic Area
- Clubhouse
- Meeting Room
- Service Entrance
- Community Storage Space
Recreation
- Tennis Courts
- Community Playground
- Fitness Center
- Community Pool
- Community Spa
Security
- Security Service
- Controlled Access
Ownership History
Purchase Details
Home Financials for this Owner
Home Financials are based on the most recent Mortgage that was taken out on this home.Purchase Details
Home Financials for this Owner
Home Financials are based on the most recent Mortgage that was taken out on this home.Purchase Details
Home Financials for this Owner
Home Financials are based on the most recent Mortgage that was taken out on this home.Purchase Details
Home Financials for this Owner
Home Financials are based on the most recent Mortgage that was taken out on this home.Purchase Details
Home Financials for this Owner
Home Financials are based on the most recent Mortgage that was taken out on this home.Purchase Details
Home Financials for this Owner
Home Financials are based on the most recent Mortgage that was taken out on this home.Purchase Details
Home Financials for this Owner
Home Financials are based on the most recent Mortgage that was taken out on this home.Similar Homes in Oxnard, CA
Home Values in the Area
Average Home Value in this Area
Purchase History
| Date | Type | Sale Price | Title Company |
|---|---|---|---|
| Grant Deed | $996,000 | Chicago Title Company | |
| Grant Deed | $741,000 | Chicago Title | |
| Grant Deed | $629,000 | California Title Company | |
| Grant Deed | $560,000 | Chicago Title Company | |
| Grant Deed | $515,000 | Nations Title Company | |
| Interfamily Deed Transfer | -- | Nations Title Company | |
| Interfamily Deed Transfer | -- | None Available | |
| Grant Deed | $856,000 | Chicago Title Company |
Mortgage History
| Date | Status | Loan Amount | Loan Type |
|---|---|---|---|
| Previous Owner | $325,000 | New Conventional | |
| Previous Owner | $405,000 | New Conventional | |
| Previous Owner | $412,500 | New Conventional | |
| Previous Owner | $417,000 | New Conventional | |
| Previous Owner | $411,500 | New Conventional | |
| Previous Owner | $412,000 | New Conventional | |
| Previous Owner | $203,497 | New Conventional | |
| Previous Owner | $684,440 | Purchase Money Mortgage |
Property History
| Date | Event | Price | Change | Sq Ft Price |
|---|---|---|---|---|
| 07/16/2025 07/16/25 | Price Changed | $940,000 | -5.5% | $529 / Sq Ft |
| 06/09/2025 06/09/25 | For Sale | $995,000 | -0.1% | $560 / Sq Ft |
| 11/14/2023 11/14/23 | Sold | $996,000 | -5.1% | $560 / Sq Ft |
| 10/12/2023 10/12/23 | Price Changed | $1,050,000 | -12.4% | $591 / Sq Ft |
| 09/08/2023 09/08/23 | For Sale | $1,199,000 | +61.8% | $675 / Sq Ft |
| 03/20/2017 03/20/17 | Sold | $741,000 | 0.0% | $417 / Sq Ft |
| 03/19/2017 03/19/17 | Pending | -- | -- | -- |
| 02/22/2017 02/22/17 | For Sale | $741,000 | +17.8% | $417 / Sq Ft |
| 03/06/2015 03/06/15 | Sold | $629,000 | -1.7% | $354 / Sq Ft |
| 02/05/2015 02/05/15 | Pending | -- | -- | -- |
| 01/07/2015 01/07/15 | For Sale | $639,900 | -- | $360 / Sq Ft |
Tax History Compared to Growth
Tax History
| Year | Tax Paid | Tax Assessment Tax Assessment Total Assessment is a certain percentage of the fair market value that is determined by local assessors to be the total taxable value of land and additions on the property. | Land | Improvement |
|---|---|---|---|---|
| 2025 | $15,779 | $1,015,920 | $660,450 | $355,470 |
| 2024 | $15,779 | $996,000 | $647,500 | $348,500 |
| 2023 | $8,261 | $398,578 | $130,023 | $268,555 |
| 2022 | $7,671 | $390,763 | $127,473 | $263,290 |
| 2021 | $7,440 | $383,101 | $124,973 | $258,128 |
| 2020 | $7,131 | $379,175 | $123,693 | $255,482 |
| 2019 | $7,661 | $371,741 | $121,268 | $250,473 |
| 2018 | $8,143 | $364,453 | $118,891 | $245,562 |
| 2017 | $11,530 | $651,363 | $423,541 | $227,822 |
| 2016 | $10,847 | $638,592 | $415,237 | $223,355 |
| 2015 | $10,356 | $601,453 | $240,580 | $360,873 |
| 2014 | $10,216 | $589,673 | $235,868 | $353,805 |
Agents Affiliated with this Home
-
T
Seller's Agent in 2025
Troy Rosen
Compass
(818) 835-7200
85 Total Sales
-

Seller's Agent in 2023
Jennie Laperche
The ONE Luxury Properties
(805) 559-3158
1 in this area
60 Total Sales
-
S
Buyer's Agent in 2023
Shazia Gordon
Watson Realty ERA
-
L
Seller's Agent in 2017
Laura Conti
BHHS California Properties
(805) 901-9662
1 in this area
15 Total Sales
-

Seller Co-Listing Agent in 2017
Elizabeth Cuico
BHHS California Properties
(805) 512-5773
1 in this area
68 Total Sales
-

Seller's Agent in 2015
Valerie Punwar
Berkshire Hathaway HomeServices California Properties
(818) 876-3120
62 Total Sales
About This Building
Map
Source: Ventura County Regional Data Share
MLS Number: V0-217001880
APN: 188-0-330-155
- 1541 Windshore Way
- 1503 Windshore Way
- 1523 Windshore Way
- 1551 Windshore Way
- 1521 Windshore Way
- 1542 Windshore Way
- 1430 Windshore Way
- 1437 Windshore Way
- 1522 Seabridge Ln
- 4014 Caribbean St
- 4104 Baltic St
- 3751 Ketch Ave Unit D
- 4048 Tradewinds Dr
- 4008 Tradewinds Dr
- 4111 Adriatic St
- 4173 Caribbean St
- 1315 Donegal Way
- 3762 Via Pacifica Walk
- 1901 S Victoria Ave Unit 112
- 1758 Emerald Isle Way

