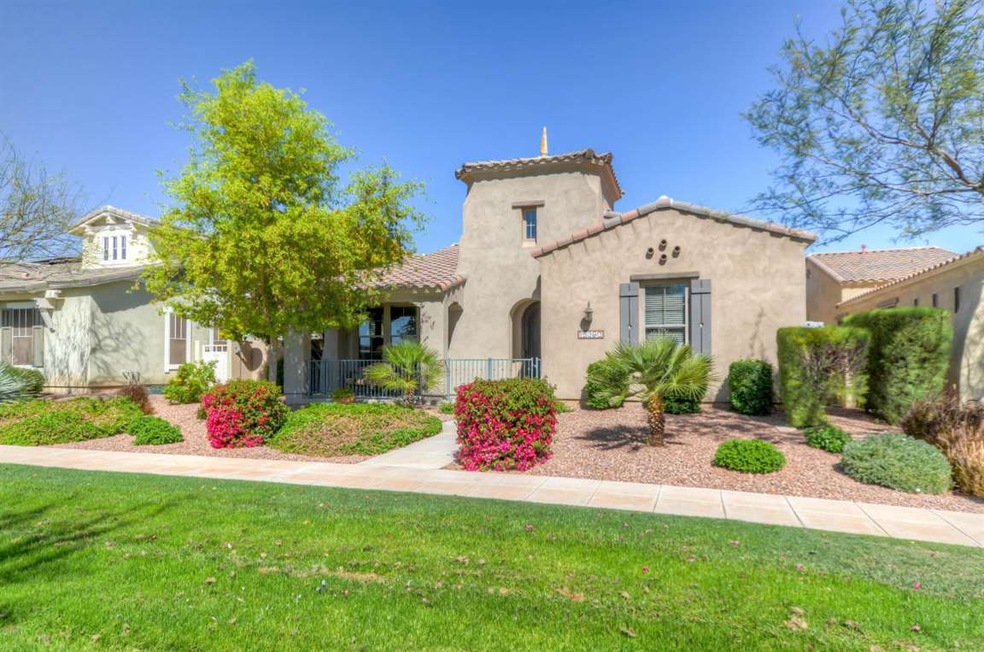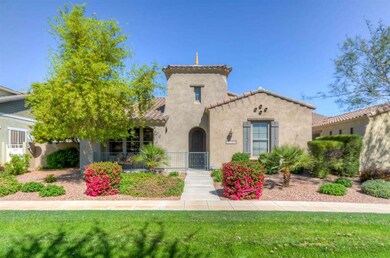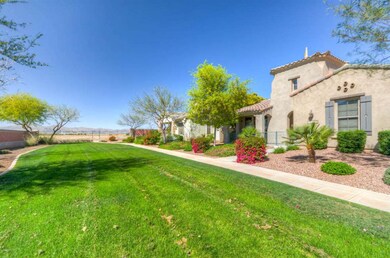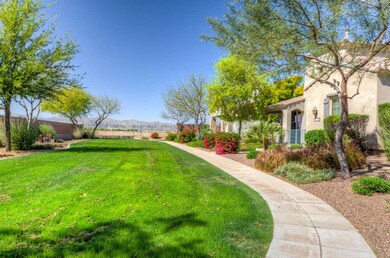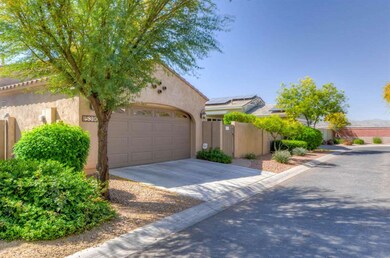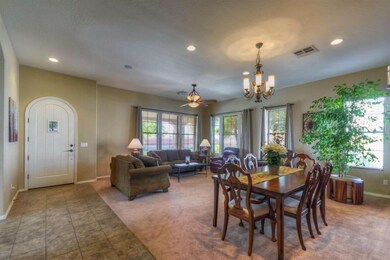
15390 W Charter Oak Rd Surprise, AZ 85379
Highlights
- Private Pool
- Clubhouse
- Spanish Architecture
- Mountain View
- Vaulted Ceiling
- Granite Countertops
About This Home
As of September 2023This homes shows true pride of ownership! Unlike any other same-model home in Marley Park, the owners had a beautiful front porch professionally built on to the home that provides unobstructed views of the White Tank Mountains and direct access to an expansive green space common area. Inside, the spacious layout features a split master floor plan with two additional bedrooms and a den. The kitchen features upgraded cabinets with up-lighting and granite counter tops. The backyard features mature landscaping and a sparkling pool. All of this located in the amazing community of Marley Park, featuring two community pools, 15 unique parks connected by an Arbor Walk.
Last Agent to Sell the Property
Real Broker License #SA576851000 Listed on: 03/10/2016

Home Details
Home Type
- Single Family
Est. Annual Taxes
- $1,988
Year Built
- Built in 2007
Lot Details
- 6,930 Sq Ft Lot
- Desert faces the front of the property
- Cul-De-Sac
- Private Streets
- Block Wall Fence
- Front and Back Yard Sprinklers
- Sprinklers on Timer
- Private Yard
- Grass Covered Lot
HOA Fees
- $104 Monthly HOA Fees
Parking
- 2 Car Garage
- Garage Door Opener
Home Design
- Spanish Architecture
- Wood Frame Construction
- Tile Roof
- Stucco
Interior Spaces
- 2,022 Sq Ft Home
- 1-Story Property
- Vaulted Ceiling
- Ceiling Fan
- Double Pane Windows
- Solar Screens
- Mountain Views
- Security System Owned
Kitchen
- Eat-In Kitchen
- Breakfast Bar
- Built-In Microwave
- Kitchen Island
- Granite Countertops
Flooring
- Carpet
- Tile
Bedrooms and Bathrooms
- 3 Bedrooms
- Primary Bathroom is a Full Bathroom
- 2 Bathrooms
- Dual Vanity Sinks in Primary Bathroom
- Bathtub With Separate Shower Stall
Pool
- Private Pool
- Fence Around Pool
Schools
- Marley Park Elementary
- Dysart High School
Utilities
- Refrigerated Cooling System
- Heating System Uses Natural Gas
- Water Softener
- High Speed Internet
- Cable TV Available
Additional Features
- No Interior Steps
- Covered patio or porch
Listing and Financial Details
- Tax Lot 7095
- Assessor Parcel Number 501-46-344
Community Details
Overview
- Association fees include ground maintenance
- Marley Park Comm Asc Association, Phone Number (623) 466-8820
- Built by Ashton Woods
- Marley Park Subdivision
- FHA/VA Approved Complex
Amenities
- Clubhouse
- Recreation Room
Recreation
- Community Playground
- Heated Community Pool
- Community Spa
- Bike Trail
Ownership History
Purchase Details
Home Financials for this Owner
Home Financials are based on the most recent Mortgage that was taken out on this home.Purchase Details
Home Financials for this Owner
Home Financials are based on the most recent Mortgage that was taken out on this home.Purchase Details
Home Financials for this Owner
Home Financials are based on the most recent Mortgage that was taken out on this home.Purchase Details
Purchase Details
Home Financials for this Owner
Home Financials are based on the most recent Mortgage that was taken out on this home.Purchase Details
Home Financials for this Owner
Home Financials are based on the most recent Mortgage that was taken out on this home.Purchase Details
Home Financials for this Owner
Home Financials are based on the most recent Mortgage that was taken out on this home.Similar Homes in Surprise, AZ
Home Values in the Area
Average Home Value in this Area
Purchase History
| Date | Type | Sale Price | Title Company |
|---|---|---|---|
| Warranty Deed | $530,000 | First Arizona Title | |
| Warranty Deed | $348,000 | Pioneer Title Agency Inc | |
| Cash Sale Deed | $268,000 | Lawyers Title Of Arizona Inc | |
| Interfamily Deed Transfer | -- | None Available | |
| Warranty Deed | $162,500 | Lawyers Title Of Arizona Inc | |
| Warranty Deed | $155,000 | Lawyers Title Of Arizona Inc | |
| Special Warranty Deed | $280,202 | First American Title Ins Co |
Mortgage History
| Date | Status | Loan Amount | Loan Type |
|---|---|---|---|
| Open | $520,400 | FHA | |
| Previous Owner | $330,600 | New Conventional | |
| Previous Owner | $128,000 | New Conventional | |
| Previous Owner | $130,000 | New Conventional | |
| Previous Owner | $152,605 | FHA | |
| Previous Owner | $266,150 | New Conventional |
Property History
| Date | Event | Price | Change | Sq Ft Price |
|---|---|---|---|---|
| 09/29/2023 09/29/23 | Sold | $530,000 | 0.0% | $262 / Sq Ft |
| 08/25/2023 08/25/23 | Pending | -- | -- | -- |
| 08/09/2023 08/09/23 | For Sale | $530,000 | +52.3% | $262 / Sq Ft |
| 07/31/2020 07/31/20 | Sold | $348,000 | +0.9% | $172 / Sq Ft |
| 06/28/2020 06/28/20 | Pending | -- | -- | -- |
| 06/27/2020 06/27/20 | For Sale | $345,000 | +28.7% | $171 / Sq Ft |
| 06/07/2016 06/07/16 | Sold | $268,000 | +0.4% | $133 / Sq Ft |
| 04/04/2016 04/04/16 | Price Changed | $267,000 | -1.1% | $132 / Sq Ft |
| 03/24/2016 03/24/16 | Price Changed | $270,000 | -1.8% | $134 / Sq Ft |
| 03/10/2016 03/10/16 | For Sale | $275,000 | -- | $136 / Sq Ft |
Tax History Compared to Growth
Tax History
| Year | Tax Paid | Tax Assessment Tax Assessment Total Assessment is a certain percentage of the fair market value that is determined by local assessors to be the total taxable value of land and additions on the property. | Land | Improvement |
|---|---|---|---|---|
| 2025 | $2,062 | $20,714 | -- | -- |
| 2024 | $2,097 | $19,728 | -- | -- |
| 2023 | $2,097 | $33,730 | $6,740 | $26,990 |
| 2022 | $2,185 | $25,500 | $5,100 | $20,400 |
| 2021 | $2,250 | $24,110 | $4,820 | $19,290 |
| 2020 | $2,485 | $23,100 | $4,620 | $18,480 |
| 2019 | $2,540 | $21,550 | $4,310 | $17,240 |
| 2018 | $2,143 | $19,480 | $3,890 | $15,590 |
| 2017 | $1,969 | $18,860 | $3,770 | $15,090 |
| 2016 | $1,889 | $18,950 | $3,790 | $15,160 |
| 2015 | $1,988 | $17,360 | $3,470 | $13,890 |
Agents Affiliated with this Home
-
Tamara Senter

Seller's Agent in 2023
Tamara Senter
West USA Realty
(623) 261-1686
18 in this area
78 Total Sales
-
Lindsay Kothe

Buyer's Agent in 2023
Lindsay Kothe
My Home Group Real Estate
(602) 717-0604
5 in this area
110 Total Sales
-
L
Buyer's Agent in 2023
Lindsay Kothe, PLLC
My Home Group Real Estate
-
Catherine Ostermeier

Seller's Agent in 2020
Catherine Ostermeier
Palmer Realty
(602) 290-1948
1 in this area
10 Total Sales
-
Soyun Wong

Buyer's Agent in 2020
Soyun Wong
Better Homes & Gardens Real Estate SJ Fowler
(480) 334-7775
3 in this area
16 Total Sales
-
Christie Giannetto

Seller's Agent in 2016
Christie Giannetto
Real Broker
(602) 740-2313
104 in this area
143 Total Sales
Map
Source: Arizona Regional Multiple Listing Service (ARMLS)
MLS Number: 5411167
APN: 501-46-344
- 15387 W Columbine Dr
- 15369 W Wethersfield Rd
- 15409 W Corrine Dr
- 15360 W Corrine Dr
- 15407 W Windrose Dr
- 12698 N 153rd Ave
- 12644 N 152nd Ave
- 15488 W Aster Dr
- 15450 W Laurel Ln
- 11906 N 154th Ln
- 15469 W Dreyfus St
- 15446 W Jenan Dr
- 15573 W Laurel Ln
- 15153 W Riviera Dr
- 15365 W Valentine St
- 15551 W Poinsettia Dr
- 15028 W Columbine Dr
- 11760 N 153rd Ave
- 15731 W Shaw Butte Dr
- 15416 W Valentine St
