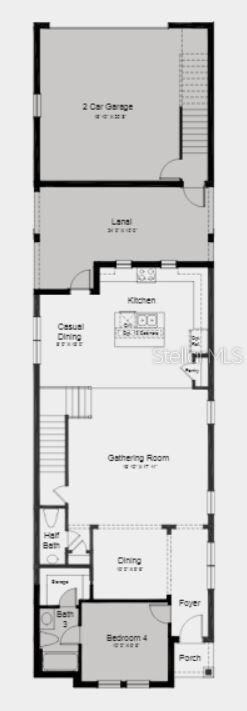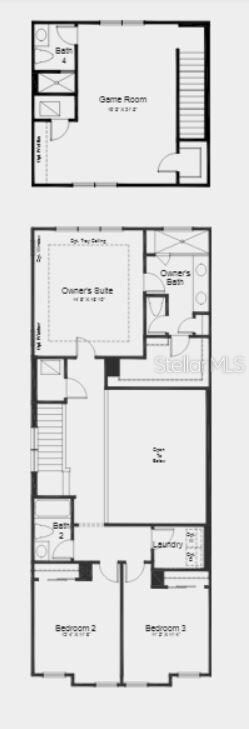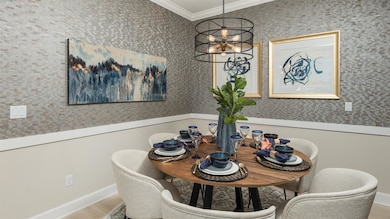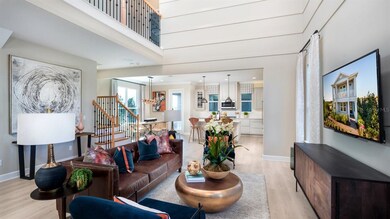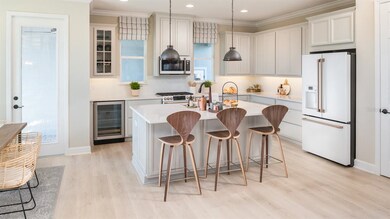
15391 Arcadia Bluff Loop Winter Garden, FL 34787
Highlights
- Water Views
- Access To Lake
- New Construction
- Independence Elementary Rated A-
- Fitness Center
- Open Floorplan
About This Home
As of November 2023MLS#A4501539 ~ November Completion! FORMER MODEL HOME! Enter the charming oasis that lies within the stunning Baldwin bungalow floor plan. The 2,441 sq. ft. two-story home with 4 bedrooms, 3.5 bathrooms & a 2-car detached rear garage presents modern homebuyers with both inviting living spaces, and the space desired for all of their entertaining and spacious relaxation needs. Enter through the foyer into the capacious gathering room, as you pass by the charming formal dining room. The stunning designer kitchen overlooks this first-floor space, complementing it with its memorable features. Through the kitchen, in the back of the home, lays the sunny lanai, perfect for outdoor revitalization under the famous Florida sun. Upstairs, you'll find your exceptional owner's suite, matched with an impressive owner's bath with a dual-sink vanity and spacious shower! The secondary bedrooms and bathroom, and laundry room all share the second floor with your private haven, overlooking the first floor through the overlook. Structural options added at 15391 Acadia Bluffs Loop include: bedroom 4, game room over the garage, extended lanai, oak wood stairs, metal stair spindles, gourmet kitchen with upgraded white GE Cafe appliances, front balcony, beams in ceiling and so many more exciting upgrades!
Last Agent to Sell the Property
TAYLOR MORRISON RLTY OF FLA License #3412666 Listed on: 05/21/2021
Home Details
Home Type
- Single Family
Est. Annual Taxes
- $1,396
Year Built
- Built in 2021 | New Construction
Lot Details
- 4,250 Sq Ft Lot
- Lot Dimensions are 34x125
- North Facing Home
- Corner Lot
- Landscaped with Trees
HOA Fees
- $220 Monthly HOA Fees
Parking
- 2 Car Attached Garage
- Oversized Parking
- Garage Door Opener
- Open Parking
Home Design
- Patio Home
- Bi-Level Home
- Slab Foundation
- Shingle Roof
- Block Exterior
- Stucco
Interior Spaces
- 2,908 Sq Ft Home
- Open Floorplan
- Crown Molding
- Tray Ceiling
- Vaulted Ceiling
- Ceiling Fan
- Thermal Windows
- Window Treatments
- Sliding Doors
- Family Room
- Formal Dining Room
- Den
- Bonus Room
- Inside Utility
- Water Views
- Fire and Smoke Detector
Kitchen
- Convection Oven
- Microwave
- Dishwasher
- Wine Refrigerator
- Solid Surface Countertops
- Disposal
Flooring
- Carpet
- Ceramic Tile
- Vinyl
Bedrooms and Bathrooms
- 4 Bedrooms
- Walk-In Closet
Laundry
- Laundry in unit
- Dryer
- Washer
Eco-Friendly Details
- Energy-Efficient Appliances
- Energy-Efficient HVAC
- Energy-Efficient Thermostat
- No or Low VOC Paint or Finish
- Ventilation
- Reclaimed Water Irrigation System
Outdoor Features
- Access To Lake
- Water Skiing Allowed
- Balcony
- Deck
- Covered patio or porch
- Rain Gutters
Schools
- Independence Elementary School
- Bridgewater Middle School
- Windermere High School
Utilities
- Zoned Heating and Cooling System
- Tankless Water Heater
- Gas Water Heater
- Private Sewer
- Cable TV Available
Listing and Financial Details
- Home warranty included in the sale of the property
- Visit Down Payment Resource Website
- Legal Lot and Block 87 / 02
- Assessor Parcel Number 17-23-27-1613-00-870
Community Details
Overview
- Association fees include community pool, recreational facilities
- Evergreen Lifestyles Management Association, Phone Number (877) 221-6919
- Built by Taylor Morrison
- Enclave At Hamlin Subdivision, Baldwin Floorplan
- The community has rules related to deed restrictions
Recreation
- Recreation Facilities
- Community Playground
- Fitness Center
- Community Pool
- Park
Ownership History
Purchase Details
Purchase Details
Home Financials for this Owner
Home Financials are based on the most recent Mortgage that was taken out on this home.Purchase Details
Home Financials for this Owner
Home Financials are based on the most recent Mortgage that was taken out on this home.Similar Homes in the area
Home Values in the Area
Average Home Value in this Area
Purchase History
| Date | Type | Sale Price | Title Company |
|---|---|---|---|
| Quit Claim Deed | $100 | None Listed On Document | |
| Warranty Deed | $750,000 | Hometown Title Group | |
| Special Warranty Deed | $631,000 | Inspired Title Services Llc |
Mortgage History
| Date | Status | Loan Amount | Loan Type |
|---|---|---|---|
| Previous Owner | $504,757 | New Conventional |
Property History
| Date | Event | Price | Change | Sq Ft Price |
|---|---|---|---|---|
| 11/21/2023 11/21/23 | Sold | $750,000 | -3.8% | $258 / Sq Ft |
| 11/06/2023 11/06/23 | Pending | -- | -- | -- |
| 11/02/2023 11/02/23 | For Sale | $779,500 | +23.5% | $268 / Sq Ft |
| 11/29/2021 11/29/21 | Sold | $630,946 | 0.0% | $217 / Sq Ft |
| 07/07/2021 07/07/21 | Pending | -- | -- | -- |
| 05/27/2021 05/27/21 | Price Changed | $630,946 | +1.6% | $217 / Sq Ft |
| 05/20/2021 05/20/21 | For Sale | $620,946 | +61.3% | $214 / Sq Ft |
| 11/27/2020 11/27/20 | Sold | $385,000 | -2.0% | $193 / Sq Ft |
| 10/04/2020 10/04/20 | Pending | -- | -- | -- |
| 07/31/2020 07/31/20 | Price Changed | $392,777 | +0.5% | $197 / Sq Ft |
| 07/30/2020 07/30/20 | For Sale | $390,777 | -- | $196 / Sq Ft |
Tax History Compared to Growth
Tax History
| Year | Tax Paid | Tax Assessment Tax Assessment Total Assessment is a certain percentage of the fair market value that is determined by local assessors to be the total taxable value of land and additions on the property. | Land | Improvement |
|---|---|---|---|---|
| 2025 | $11,125 | $683,380 | $100,000 | $583,380 |
| 2024 | $6,912 | $655,590 | $100,000 | $555,590 |
| 2023 | $6,912 | $451,604 | $0 | $0 |
| 2022 | $6,695 | $438,450 | $95,000 | $343,450 |
| 2021 | $6,129 | $356,136 | $55,000 | $301,136 |
| 2020 | $1,396 | $55,000 | $55,000 | $0 |
Agents Affiliated with this Home
-
Robin Molinaro
R
Seller's Agent in 2023
Robin Molinaro
FLORIDA HOMES REALTY & MTG
(407) 401-0552
2 in this area
9 Total Sales
-
Norman Zhou
N
Buyer's Agent in 2023
Norman Zhou
OLYMPUS EXECUTIVE REALTY INC
1 in this area
14 Total Sales
-
Brian Keller
B
Seller's Agent in 2021
Brian Keller
TAYLOR MORRISON RLTY OF FLA
(866) 495-6006
2 in this area
1,976 Total Sales
-
J
Seller's Agent in 2020
Jennifer Wright
TAYLOR MORRISON REALTY OF FLORIDA INC
-
Zheng Liu
Z
Buyer's Agent in 2020
Zheng Liu
TRUEPRO REALTY LLC
(407) 800-6295
12 in this area
36 Total Sales
Map
Source: Stellar MLS
MLS Number: A4501539
APN: 17-2327-1613-00-870
- 15335 Calming Balsam Alley
- 15358 Arcadia Bluff Loop
- 17838 Hither Hills Cir
- 16271 Silver Grove Blvd
- 14418 Bayuk Way
- 14436 Topaghan Way
- 17926 Hither Hills Cir
- 3467 Buoy Cir
- 5963 Glory Bower Dr
- 5685 Surprise Lily Dr
- 16250 Firedragon Dr
- 16262 Firedragon Dr
- 5388 Bowman Dr
- 6165 Juneberry Way
- 16564 Silversaw Palm Dr
- 3302 Mainsail Ct
- 5365 Bowman Dr
- 5711 Hamlin Groves Trail
- 6333 Schoolhouse Pond Rd
- 5539 Bowman Dr

