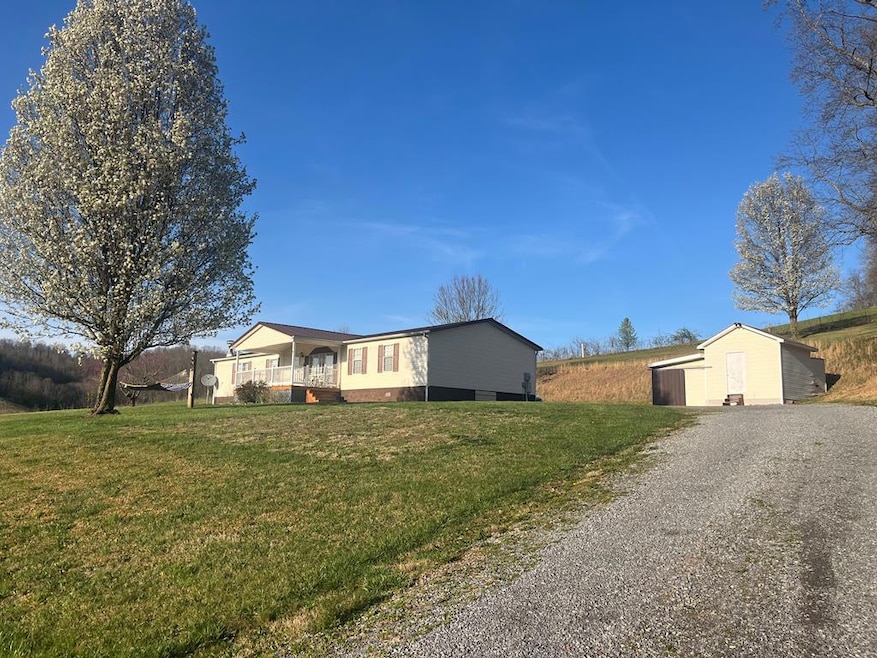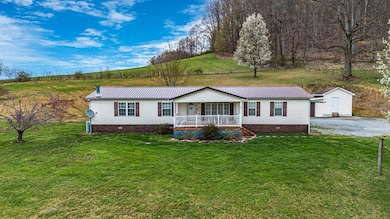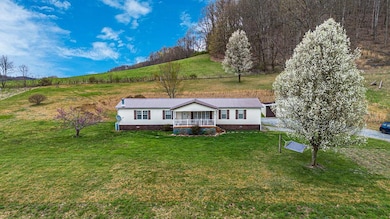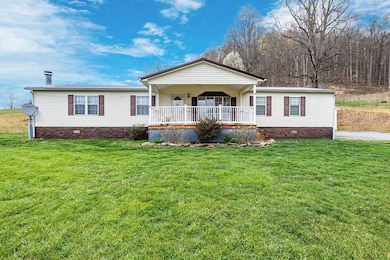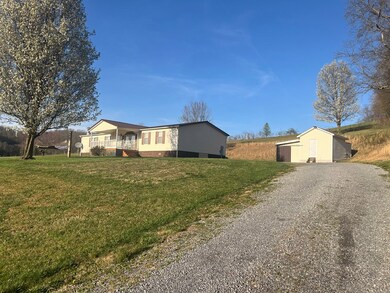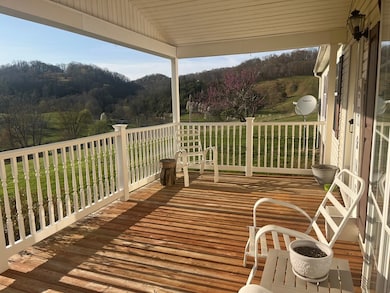
15393 Mountain Spring Rd Abingdon, VA 24210
Estimated payment $1,156/month
Highlights
- Horses Allowed On Property
- Newly Painted Property
- Covered patio or porch
- Greendale Elementary School Rated 9+
- No HOA
- Walk-In Closet
About This Home
Immaculate 2001 Doublewide on 2 Acres with Stunning Views! Don't miss out on this well-maintained 2001 doublewide, perfectly situated on 2 acres just outside the charming town of Abingdon in Washington County, Virginia. With covered porches on both the front and back, you can enjoy the amazing views and peaceful surroundings. Step inside to find a spacious living room featuring engineered wood floors that flow beautifully. The eat-in kitchen is a chef's dream, complete with an island, breakfast bar, abundant cabinet space, and nice appliances. It opens seamlessly to the family room, which boasts a cozy corner fireplace with stacked stone and gas logs—perfect for those chilly evenings. This home includes three comfortable bedrooms, plus an office with a closet, offering flexibility for your needs. The primary bedroom is particularly spacious, featuring a large full bath equipped with a double vanity, a spacious corner soaking tub, and a separate shower. A very large walk-in closet adds to the primary suite's appeal. The other two bedrooms are also well-sized with closets, and the updated hall bath includes a tub/shower combination. Conveniently located just off the kitchen, the laundry room offers space for a small freezer and additional shelving for storage. Heating and cooling are provided by a reliable heat pump, ensuring comfort year-round. Roof is metal and was replaced in 2021. Heat pump was replaced in 2016 and dishwasher replaced in 2020. Septic was pumped in 2022. Well has water filtration from Collins Water. This gem won't last long on the market, so don't wait—schedule your viewing today and make this beautiful home yours!
Property Details
Home Type
- Mobile/Manufactured
Est. Annual Taxes
- $579
Year Built
- Built in 2001
Lot Details
- 2 Acre Lot
- Level Lot
- Cleared Lot
- Property is in good condition
Home Design
- Newly Painted Property
- Metal Roof
- Vinyl Siding
Interior Spaces
- 1,680 Sq Ft Home
- 1-Story Property
- Ceiling Fan
- Gas Log Fireplace
- Stone Fireplace
- Insulated Windows
- Window Treatments
- Crawl Space
- Fire and Smoke Detector
- Laundry on main level
- Property Views
Kitchen
- Oven or Range
- Dishwasher
Flooring
- Carpet
- Vinyl
Bedrooms and Bathrooms
- 3 Main Level Bedrooms
- Walk-In Closet
- Bathroom on Main Level
- 2 Full Bathrooms
Parking
- Gravel Driveway
- Open Parking
Outdoor Features
- Covered patio or porch
- Exterior Lighting
- Outbuilding
Schools
- Greendale Elementary School
- E B Stanley Middle School
- Abingdon High School
Utilities
- Central Heating and Cooling System
- Heat Pump System
- Propane
- Well
- Electric Water Heater
- Septic Tank
- High Speed Internet
- Cable TV Available
Additional Features
- Horses Allowed On Property
- Double Wide
Community Details
- No Home Owners Association
Listing and Financial Details
- Tax Lot 4A
Map
Home Values in the Area
Average Home Value in this Area
Property History
| Date | Event | Price | Change | Sq Ft Price |
|---|---|---|---|---|
| 04/01/2025 04/01/25 | For Sale | $199,900 | +67.3% | $119 / Sq Ft |
| 01/14/2016 01/14/16 | Sold | $119,500 | -8.0% | $71 / Sq Ft |
| 11/17/2015 11/17/15 | Pending | -- | -- | -- |
| 05/02/2015 05/02/15 | For Sale | $129,900 | -- | $77 / Sq Ft |
Similar Homes in Abingdon, VA
Source: Southwest Virginia Association of REALTORS®
MLS Number: 99199
APN: 080 1 4A
- 14775 Smith Creek Rd
- 14755 Smith Creek Rd
- 14322 Smith Creek Rd
- 16037 Knights Bridge Rd
- 16069 Rich Valley Rd
- Tbd Large Hollow Rd
- TBD Garrett Creek Rd
- 13314 Garrett Creek Rd
- 000 Rust Hollow Rd
- 13523 Reedy Creek Rd
- 18383 Ironwood Loop
- 17516 Donegal Dr
- 15399 Leatherwood Rd
- 15399 Leatherwood Rd
- 15513 Windbreak Ln
- Lot 2 Tbd Black Hollow Rd
- Tbd Northwoods Trail
- 18150 Fortunes Way
- 15060 Peaceful Valley Rd
- Tr.26/27 Peaceful Valley Rd
