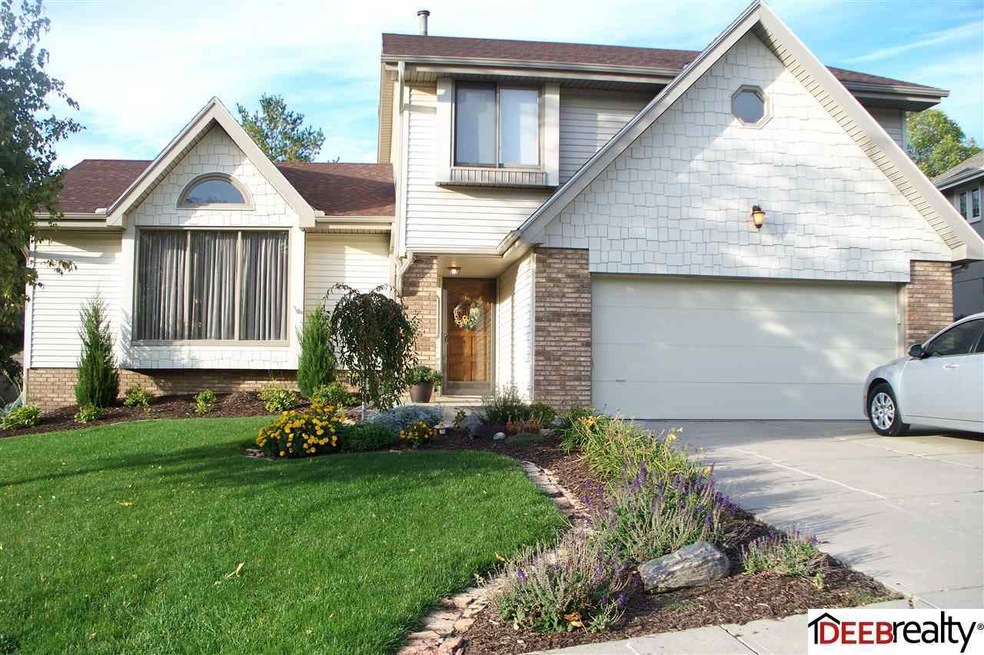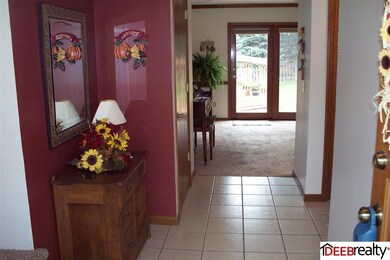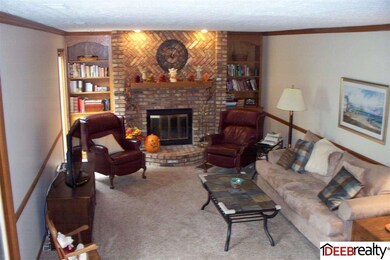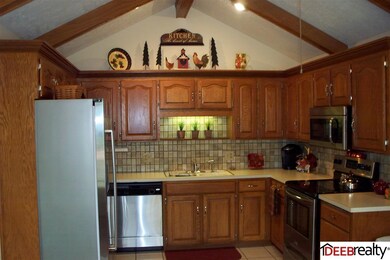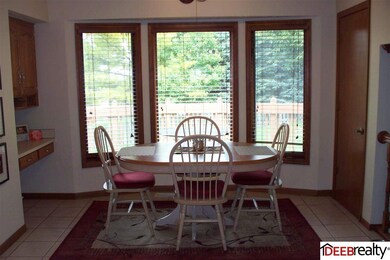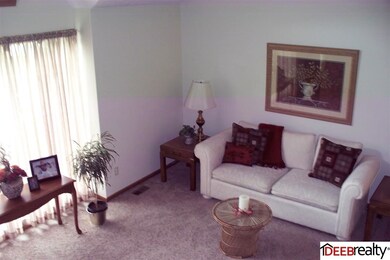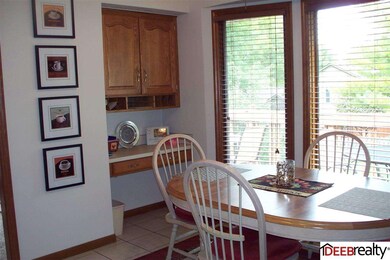
Highlights
- Deck
- Cathedral Ceiling
- Porch
- Grace Abbott Elementary School Rated A
- No HOA
- 5-minute walk to Pepperwood Park
About This Home
As of June 2017True 4 bdrm home in Pepperwood. Great for entertaining with 3 living spaces and HUGE patio/deck area. Large eat-in kitchen and formal dining room, brick fireplace with built-ins on each side. Stainless steel appliances, plenty of storage, vinyl siding, sprinklers, and updated landscaping. Furnace/AC, gutters, paint and carpet new in '12. Millard schools and close to everything! Super clean and move-in ready. Agent has equity. AMA.
Last Agent to Sell the Property
Jan McDonald
NP Dodge RE Sales Inc 148Dodge Brokerage Phone: 402-968-9350 License #20020890 Listed on: 10/18/2013

Last Buyer's Agent
Kevin Turco
BHHS Ambassador Real Estate License #20051027
Home Details
Home Type
- Single Family
Est. Annual Taxes
- $3,737
Year Built
- Built in 1984
Lot Details
- Lot Dimensions are 72 x 125
- Partially Fenced Property
- Wood Fence
- Sloped Lot
- Sprinkler System
Parking
- 2 Car Attached Garage
Home Design
- Brick Exterior Construction
- Composition Roof
- Vinyl Siding
Interior Spaces
- 3-Story Property
- Cathedral Ceiling
- Ceiling Fan
- Window Treatments
- Bay Window
- Family Room with Fireplace
- Dining Area
- Basement
Kitchen
- Oven
- Microwave
- Dishwasher
- Disposal
Flooring
- Wall to Wall Carpet
- Ceramic Tile
- Vinyl
Bedrooms and Bathrooms
- 4 Bedrooms
- Walk-In Closet
Outdoor Features
- Deck
- Patio
- Porch
Schools
- Grace Abbott Elementary School
- Kiewit Middle School
- Millard North High School
Utilities
- Forced Air Heating and Cooling System
- Heating System Uses Gas
- Cable TV Available
Community Details
- No Home Owners Association
- Pepperwood Subdivision
Listing and Financial Details
- Assessor Parcel Number 2008877058
- Tax Block 11
Ownership History
Purchase Details
Purchase Details
Home Financials for this Owner
Home Financials are based on the most recent Mortgage that was taken out on this home.Purchase Details
Home Financials for this Owner
Home Financials are based on the most recent Mortgage that was taken out on this home.Purchase Details
Home Financials for this Owner
Home Financials are based on the most recent Mortgage that was taken out on this home.Purchase Details
Purchase Details
Similar Homes in Omaha, NE
Home Values in the Area
Average Home Value in this Area
Purchase History
| Date | Type | Sale Price | Title Company |
|---|---|---|---|
| Quit Claim Deed | -- | -- | |
| Survivorship Deed | $225,000 | Ambassador Title Services | |
| Warranty Deed | $186,000 | Ambassador Title Services | |
| Special Warranty Deed | -- | First American Els | |
| Trustee Deed | $170,000 | Fc Title | |
| Warranty Deed | $180,000 | -- |
Mortgage History
| Date | Status | Loan Amount | Loan Type |
|---|---|---|---|
| Previous Owner | $202,500 | New Conventional | |
| Previous Owner | $148,800 | New Conventional | |
| Previous Owner | $10,000 | New Conventional | |
| Previous Owner | $148,048 | FHA |
Property History
| Date | Event | Price | Change | Sq Ft Price |
|---|---|---|---|---|
| 06/16/2017 06/16/17 | Sold | $225,000 | 0.0% | $88 / Sq Ft |
| 04/15/2017 04/15/17 | Pending | -- | -- | -- |
| 04/15/2017 04/15/17 | For Sale | $225,000 | +21.0% | $88 / Sq Ft |
| 12/13/2013 12/13/13 | Sold | $186,000 | -2.1% | $73 / Sq Ft |
| 11/21/2013 11/21/13 | Pending | -- | -- | -- |
| 10/18/2013 10/18/13 | For Sale | $189,900 | +22.9% | $74 / Sq Ft |
| 03/07/2012 03/07/12 | Sold | $154,500 | -0.3% | $60 / Sq Ft |
| 01/20/2012 01/20/12 | Pending | -- | -- | -- |
| 12/07/2011 12/07/11 | For Sale | $154,900 | -- | $60 / Sq Ft |
Tax History Compared to Growth
Tax History
| Year | Tax Paid | Tax Assessment Tax Assessment Total Assessment is a certain percentage of the fair market value that is determined by local assessors to be the total taxable value of land and additions on the property. | Land | Improvement |
|---|---|---|---|---|
| 2024 | $5,326 | $305,300 | $42,800 | $262,500 |
| 2023 | $5,326 | $267,500 | $42,800 | $224,700 |
| 2022 | $5,654 | $267,500 | $42,800 | $224,700 |
| 2021 | $4,825 | $229,500 | $42,800 | $186,700 |
| 2020 | $4,866 | $229,500 | $42,800 | $186,700 |
| 2019 | $4,389 | $206,400 | $42,800 | $163,600 |
| 2018 | $4,450 | $206,400 | $42,800 | $163,600 |
| 2017 | $4,018 | $189,300 | $42,800 | $146,500 |
| 2016 | $4,028 | $189,600 | $27,000 | $162,600 |
| 2015 | $3,843 | $177,200 | $25,200 | $152,000 |
| 2014 | $3,843 | $177,200 | $25,200 | $152,000 |
Agents Affiliated with this Home
-

Seller's Agent in 2017
Gayla Leathers
BHHS Ambassador Real Estate
(402) 578-9837
142 Total Sales
-

Buyer's Agent in 2017
Dixie Westerlin
BHHS Ambassador Real Estate
(402) 210-9133
41 Total Sales
-
J
Seller's Agent in 2013
Jan McDonald
NP Dodge Real Estate Sales, Inc.
-
K
Buyer's Agent in 2013
Kevin Turco
BHHS Ambassador Real Estate
-

Seller's Agent in 2012
Steve Amos
American Realty Co
(402) 680-7700
30 Total Sales
Map
Source: Great Plains Regional MLS
MLS Number: 21319352
APN: 0887-7058-20
- 15433 Cuming Cir
- 15394 Burt St
- 14995 Charles Cir
- 1422 N 155th Ave
- 933 N 150th St
- 14941 Hawthorne Ave
- 1418 N 149th Ct
- 1405 N 149 Ct
- 15604 Seward Cir
- 1627 N 150th Ct
- 724 N 155th Ave
- 15718 Lafayette Ave
- 15722 Burt St
- 628 N 151st Cir
- 14824 Charles Plaza
- 1862 N 149th Ct
- 2202 N 150th Ave
- 716 N 148th St
- 1436 N 147th Plaza
- 15003 California Cir
