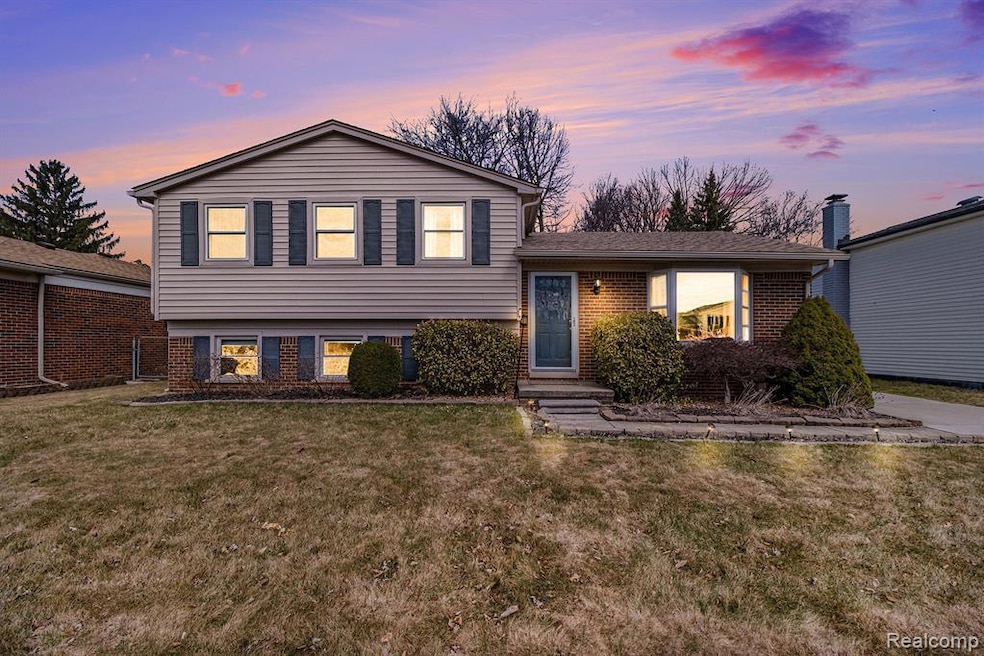Welcome to 15395 Brandy Lane, a beautifully updated quad-level home nestled in the heart of Macomb Township and walking distance to Ebeling Elementary! As you step inside, you're greeted by fresh, modern finishes and a bright, open floor plan that instantly feels like home.The spacious living room flows into a beautifully remodeled kitchen featuring granite countertops, soft-close cabinetry with convenient pull-outs, and all appliances included—perfect for everyday living and entertaining.Upstairs, you’ll find three generously sized bedrooms, all with custom closet organizers and fresh paint throughout. The primary bedroom offers direct access to the updated full bath for added privacy.Head downstairs to the cozy lower-level family room, ideal for movie nights or game day gatherings, with a second full bathroom just steps away. The basement level offers even more space with storage, laundry, and utility areas.Outside, you'll fall in love with the brand new exposed aggregate patio, maintenance-free Trex composite deck, and new 6’ vinyl privacy fence—perfect for summer BBQs and relaxing evenings. The fully fenced yard, 2.5 car garage (with 220), and sprinkler system complete the package.Updates include: newer roof, siding, windows, furnace, A/C, driveway, light fixtures, sump pump, and garage door—just move right in and enjoy!Don’t miss your chance to make this charming, move-in-ready home yours!

