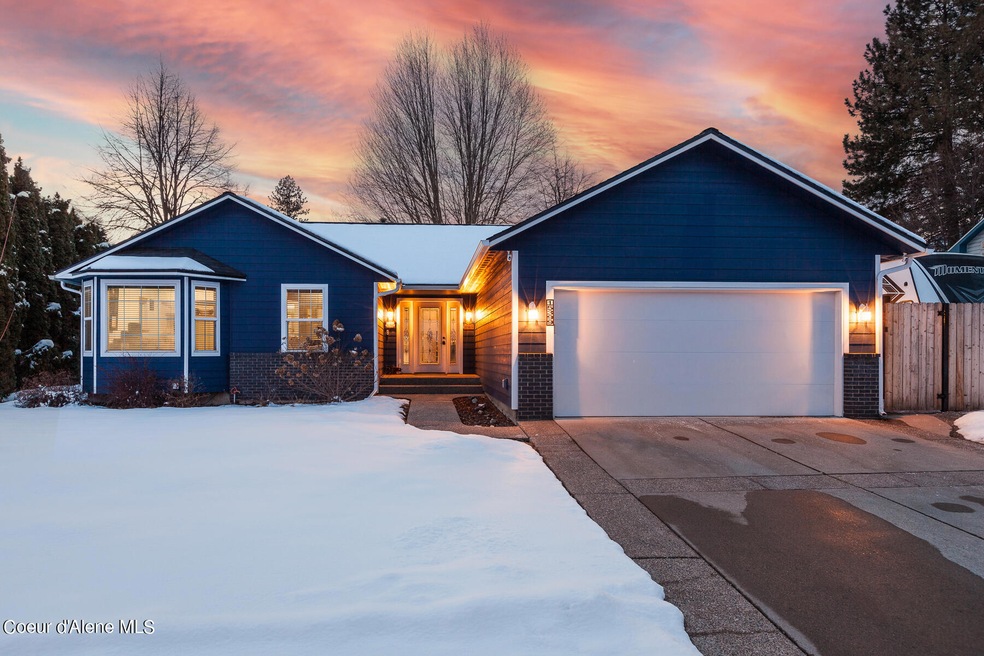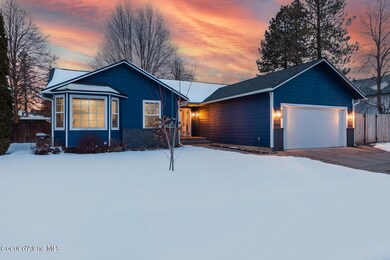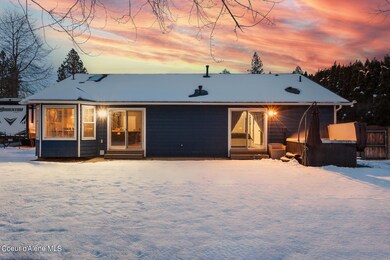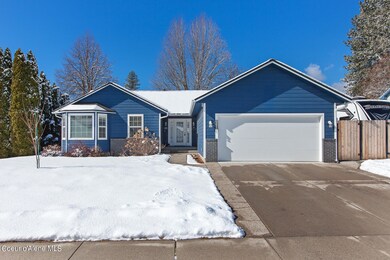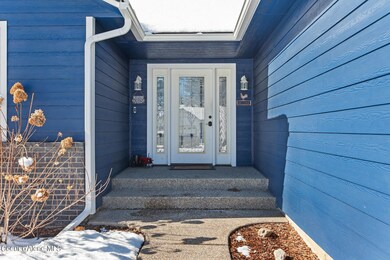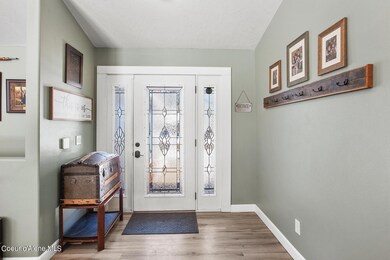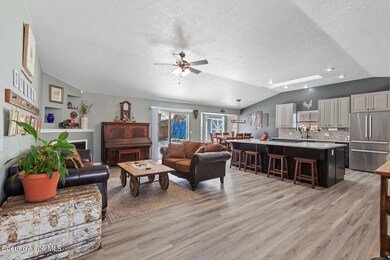
15399 N Vera St Rathdrum, ID 83858
Estimated Value: $603,000 - $640,000
Highlights
- Spa
- Primary Bedroom Suite
- Ranch Style House
- RV or Boat Parking
- Territorial View
- Lawn
About This Home
As of May 2024Fantastic opportunity to own this spacious, freshly remodeled rancher w/finished basement & RV parking minutes from Lakeland elementary, middle & high schools! Homes in this neighborhood rarely come onto the market, especially with amazing improvements: New LVP flooring & carpet throughout, walls removed to make way for the new open great room, kitchen & butler's pantry equipped with high-end SS appliances & Fulgor Milano Pro Gas Range w/cool touch door, Bosch DW & Refrigerator, new 42'' maple w/soft close upper cabinets, full tile backsplash, gorgeous quartz counters & 9'x4' dream island. Gas fireplace, vaulted ceilings, new roof, fiber cement siding, newer gas furnace, AC & tankless water heater. Fully fenced back yard w/full sprinklers, large & small sheds, new Cal-Spa Baja hot tub, oversized RV parking w/30-amp RV plug and double door access gate. Why wait for new when this one is move-in ready! Located in the heart of Rathdrum close to Lakeland schools & all amenities.
Last Agent to Sell the Property
CENTURY 21 Beutler & Associates License #SP35712 Listed on: 03/07/2024

Home Details
Home Type
- Single Family
Est. Annual Taxes
- $1,919
Year Built
- Built in 1995 | Remodeled in 202123
Lot Details
- 10,019 Sq Ft Lot
- Open Space
- Property is Fully Fenced
- Landscaped
- Level Lot
- Open Lot
- Front and Back Yard Sprinklers
- Lawn
- Property is zoned Rathdrum R-2, Rathdrum R-2
Property Views
- Territorial
- Neighborhood
Home Design
- Ranch Style House
- Concrete Foundation
- Frame Construction
- Shingle Roof
- Composition Roof
Interior Spaces
- 3,063 Sq Ft Home
- Gas Fireplace
- Storage Room
- Finished Basement
- Basement Fills Entire Space Under The House
- Smart Thermostat
Kitchen
- Walk-In Pantry
- Gas Oven or Range
- Cooktop
- Dishwasher
- Kitchen Island
- Disposal
Flooring
- Carpet
- Luxury Vinyl Plank Tile
Bedrooms and Bathrooms
- 5 Bedrooms | 2 Main Level Bedrooms
- Primary Bedroom Suite
Laundry
- Washer
- Gas Dryer
Parking
- Attached Garage
- RV or Boat Parking
Outdoor Features
- Spa
- Patio
- Exterior Lighting
- Shed
- Rain Gutters
Utilities
- Forced Air Heating and Cooling System
- Heating System Uses Natural Gas
- Furnace
- Gas Available
- Gas Water Heater
- High Speed Internet
Community Details
- No Home Owners Association
- Olsons Lakeland Pines Subdivision
Listing and Financial Details
- Assessor Parcel Number R43500040190
Ownership History
Purchase Details
Home Financials for this Owner
Home Financials are based on the most recent Mortgage that was taken out on this home.Purchase Details
Home Financials for this Owner
Home Financials are based on the most recent Mortgage that was taken out on this home.Purchase Details
Home Financials for this Owner
Home Financials are based on the most recent Mortgage that was taken out on this home.Purchase Details
Similar Homes in Rathdrum, ID
Home Values in the Area
Average Home Value in this Area
Purchase History
| Date | Buyer | Sale Price | Title Company |
|---|---|---|---|
| Brannan Cristina | -- | Flying S Title And Escrow | |
| Koho Chantel M | -- | Pioneer Title | |
| Stranahan Darren J | -- | Alliance Title | |
| Maskell Levi B | -- | -- |
Mortgage History
| Date | Status | Borrower | Loan Amount |
|---|---|---|---|
| Open | Brannan Cristina | $420,000 | |
| Previous Owner | Koho Chantel M | $57,000 | |
| Previous Owner | Koho Chantel M | $412,000 | |
| Previous Owner | Koho Chantel M | $100,000 | |
| Previous Owner | Koho Chantel M | $232,000 | |
| Previous Owner | Koho Chantel M | $228,800 | |
| Previous Owner | Koho Chantel M | $237,125 | |
| Previous Owner | Stranahan Darren J | $172,000 |
Property History
| Date | Event | Price | Change | Sq Ft Price |
|---|---|---|---|---|
| 05/01/2024 05/01/24 | Sold | -- | -- | -- |
| 03/11/2024 03/11/24 | Pending | -- | -- | -- |
| 03/07/2024 03/07/24 | For Sale | $630,000 | -- | $206 / Sq Ft |
Tax History Compared to Growth
Tax History
| Year | Tax Paid | Tax Assessment Tax Assessment Total Assessment is a certain percentage of the fair market value that is determined by local assessors to be the total taxable value of land and additions on the property. | Land | Improvement |
|---|---|---|---|---|
| 2024 | $2,160 | $518,760 | $160,000 | $358,760 |
| 2023 | $2,160 | $518,760 | $160,000 | $358,760 |
| 2022 | $2,481 | $533,760 | $175,000 | $358,760 |
| 2021 | $2,420 | $354,930 | $90,200 | $264,730 |
| 2020 | $2,446 | $316,690 | $82,000 | $234,690 |
| 2019 | $2,628 | $290,640 | $70,000 | $220,640 |
| 2018 | $2,273 | $242,690 | $68,750 | $173,940 |
| 2017 | $2,156 | $225,070 | $55,000 | $170,070 |
| 2016 | $2,041 | $216,370 | $55,000 | $161,370 |
| 2015 | $1,906 | $203,940 | $42,000 | $161,940 |
| 2013 | $3,154 | $182,629 | $37,229 | $145,400 |
Agents Affiliated with this Home
-
Cindy Knowles

Seller's Agent in 2024
Cindy Knowles
CENTURY 21 Beutler & Associates
(208) 661-8296
109 Total Sales
-
Emily Ellis

Buyer's Agent in 2024
Emily Ellis
Tomlinson Sotheby's International Realty (Idaho)
(208) 818-4003
77 Total Sales
Map
Source: Coeur d'Alene Multiple Listing Service
MLS Number: 24-1734
APN: R43500040190
- 7156 W Christine St
- 15272 N Stevens St
- 7349 W Crenshaw St
- 7560 W Sunrise St
- 6687 W Flagstaff St
- 7164 W Winchester St
- 7708 W Main St
- 14763 N Liane Ln
- 15415 Aldo St
- 15435 Aldo St
- 15367 Aldo St
- 14864 N Alabama St
- 15109 N Liane Ln
- 14841 N Liane Ln
- 15454 Aldo St
- TBD Idaho St
- 14861 N Liane Ln
- 15061 N Liane Ln
- 14895 N Liane Ln
- 14901 N Liane Ln
