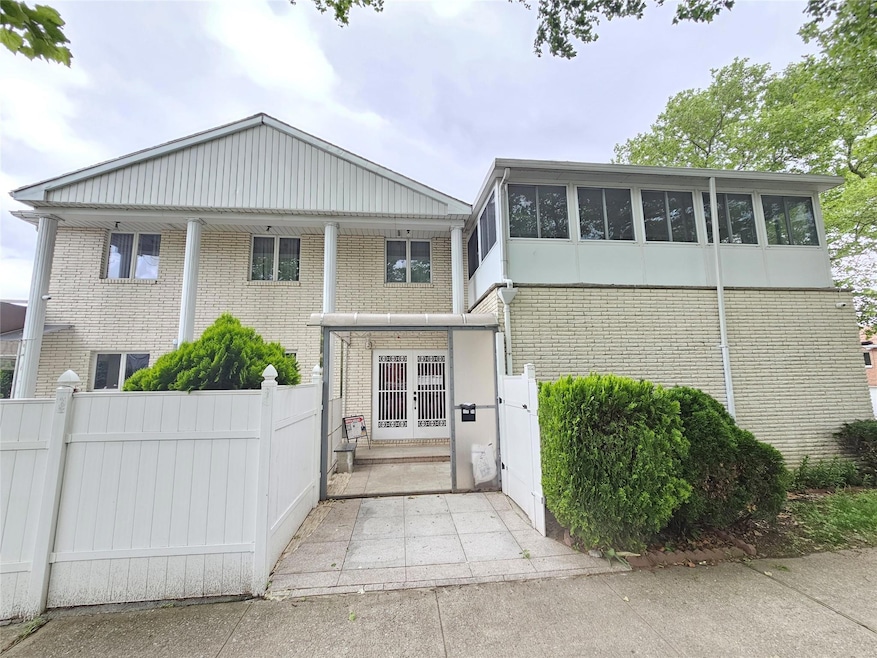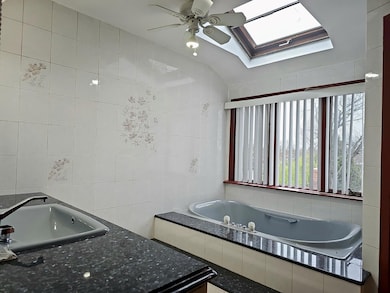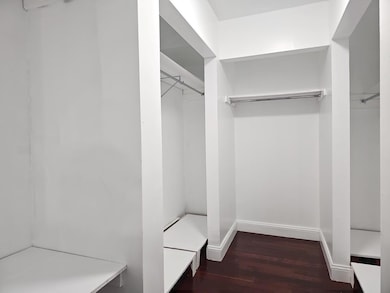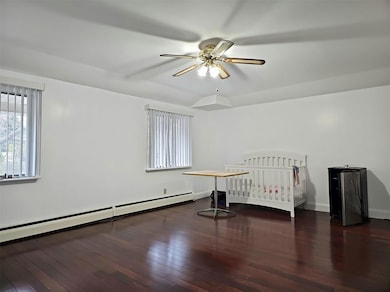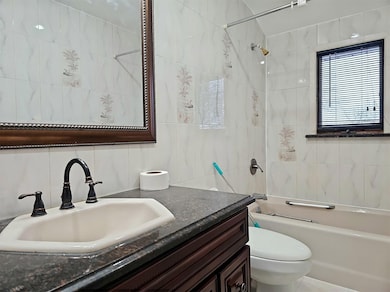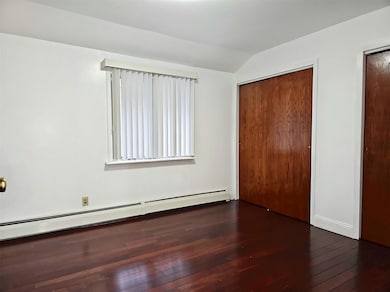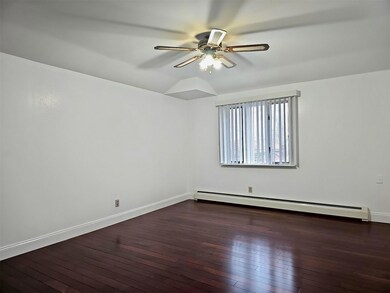
154-70 11th Ave Whitestone, NY 11357
Whitestone NeighborhoodEstimated payment $9,518/month
Highlights
- Barn
- Colonial Architecture
- Property is near public transit
- P.S. 193 - Alfred J. Kennedy Rated A
- Deck
- Corner Lot
About This Home
Oversized property. Beechhurst 50X100 Corner Lot, Full Brick Center Hall Colonial with 1988 Certificate of Occupancy. Renovated in 2019. High Ground Elevation 46 ft. Livable Sqft 2800 plus full finished basement 1400 sqft. Boats 4 bedrooms, 4 Full bathsand 1 half bath. Entertaining Room. Enclosed Balcony and Porch. Open Floor Plan, Grand Foyer. Eat-in Kitchen With Granite Counter Tops & Custom Built Wood Cabinetry, High-End Stainsteel Appliances, Thermador Stove & Dishwasher, Family Room, Formal Dining Rm, Large living Room, Master EnSuite, Hardwood & Porcelain Tiles Throughout.Attached Garage. Quiet yet Convenient to all. All Information Is Deemed Reliable But Is Not Guaranteed. Buyer Is Advised To Verify The Accuracy Of All Information Independently., Additional information: Appearance:Excellent,Separate Hotwater Heater:Y
Last Listed By
Century Homes Realty Group LLC Brokerage Phone: 718-886-6800 License #10301219442 Listed on: 05/22/2025

Open House Schedule
-
Saturday, June 14, 20251:00 to 3:00 pm6/14/2025 1:00:00 PM +00:006/14/2025 3:00:00 PM +00:00Add to Calendar
-
Sunday, June 15, 202511:00 am to 1:00 pm6/15/2025 11:00:00 AM +00:006/15/2025 1:00:00 PM +00:00Add to Calendar
Home Details
Home Type
- Single Family
Est. Annual Taxes
- $13,594
Year Built
- Built in 1988 | Remodeled in 2019
Lot Details
- 5,000 Sq Ft Lot
- Lot Dimensions are 50 x 100
- Back Yard Fenced
- Corner Lot
Parking
- 1 Car Attached Garage
Home Design
- Colonial Architecture
- Brick Exterior Construction
Interior Spaces
- 2,800 Sq Ft Home
- 3-Story Property
- Chandelier
- Living Room with Fireplace
- Finished Basement
- Basement Fills Entire Space Under The House
- Dishwasher
Bedrooms and Bathrooms
- 4 Bedrooms
Laundry
- Laundry Room
- Dryer
- Washer
Outdoor Features
- Balcony
- Deck
Schools
- Ps 193 Alfred J Kennedy Elementary School
- JHS 194 William Carr Middle School
- Flushing Intrnl High School
Utilities
- Central Air
- Hot Water Heating System
- Heating System Uses Natural Gas
Additional Features
- Property is near public transit
- Barn
Community Details
- Park
Listing and Financial Details
- Legal Lot and Block 67 / 4547
- Assessor Parcel Number 04547-0067
Map
Home Values in the Area
Average Home Value in this Area
Tax History
| Year | Tax Paid | Tax Assessment Tax Assessment Total Assessment is a certain percentage of the fair market value that is determined by local assessors to be the total taxable value of land and additions on the property. | Land | Improvement |
|---|---|---|---|---|
| 2024 | $13,594 | $67,680 | $9,471 | $58,209 |
| 2023 | $12,824 | $63,850 | $8,444 | $55,406 |
| 2022 | $12,591 | $83,760 | $12,720 | $71,040 |
| 2021 | $13,235 | $72,540 | $12,720 | $59,820 |
| 2020 | $12,558 | $79,740 | $12,720 | $67,020 |
| 2019 | $11,798 | $87,840 | $12,720 | $75,120 |
| 2018 | $10,846 | $53,208 | $9,809 | $43,399 |
| 2017 | $10,415 | $52,560 | $10,839 | $41,721 |
| 2016 | $10,167 | $52,560 | $10,839 | $41,721 |
| 2015 | $5,761 | $49,440 | $12,300 | $37,140 |
| 2014 | $5,761 | $47,000 | $11,309 | $35,691 |
Property History
| Date | Event | Price | Change | Sq Ft Price |
|---|---|---|---|---|
| 05/22/2025 05/22/25 | For Sale | $1,580,000 | -- | $564 / Sq Ft |
Purchase History
| Date | Type | Sale Price | Title Company |
|---|---|---|---|
| Deed | $1,400,000 | -- | |
| Deed | -- | -- | |
| Deed | -- | -- |
Mortgage History
| Date | Status | Loan Amount | Loan Type |
|---|---|---|---|
| Open | $600,000 | Purchase Money Mortgage | |
| Previous Owner | $500,000 | No Value Available |
Similar Homes in the area
Source: OneKey® MLS
MLS Number: 865144
APN: 04547-0067
- 154-33 11th Ave
- 19 157th St
- 9-10 157th St
- 157-60 12th Rd
- 157-44 12th Ave
- 157-51 12th Rd
- 157-22 Powells Cove Blvd
- 154-16 13th Ave
- 160-15 12th Ave
- 13-11 154th St
- 160-15 12th Rd
- 14-15 157th St
- 1415 157th St
- 154-60 Riverside Dr
- 15404 14th Ave
- 154-12 14th Ave
- 1414 154th St
- 10-11 162nd St Unit 7A
- 10-11 162nd St Unit 4C
- 1101 162nd St Unit 6C
