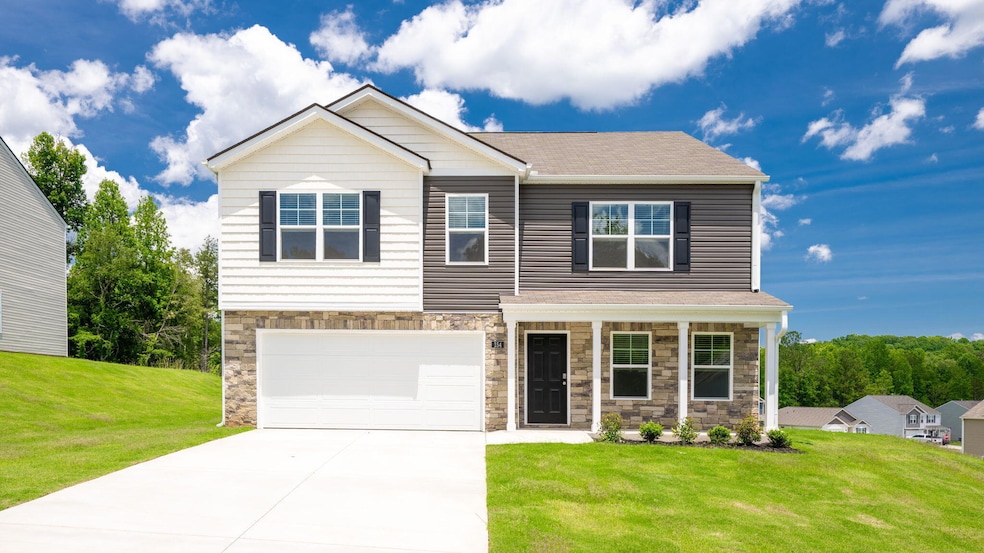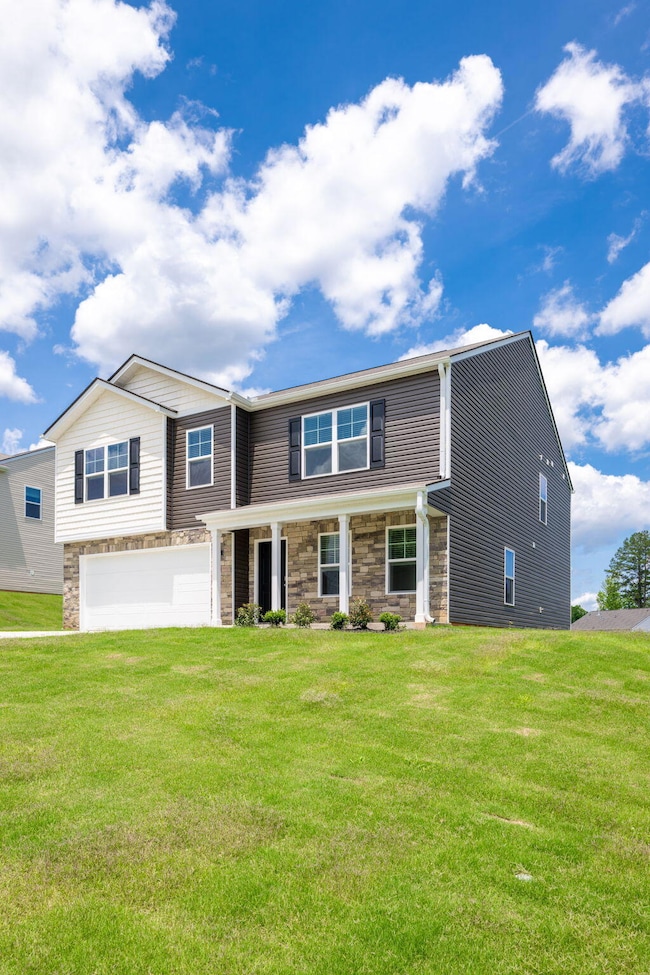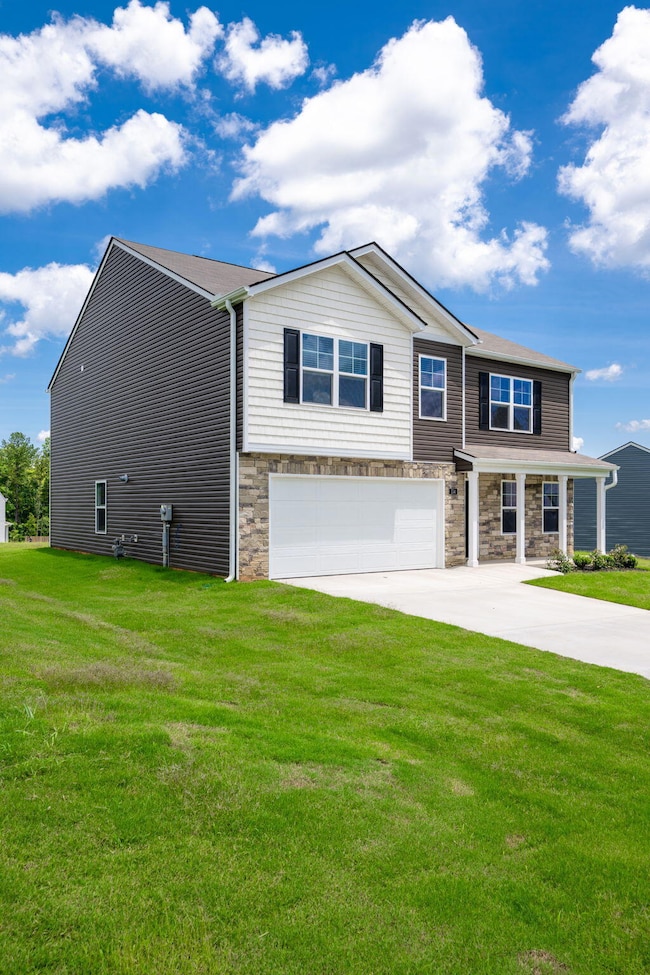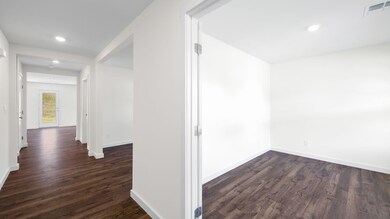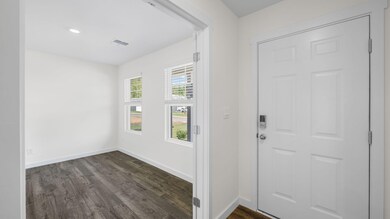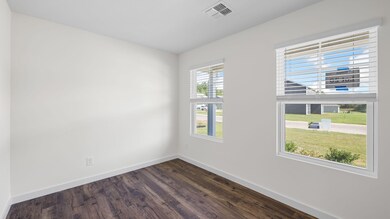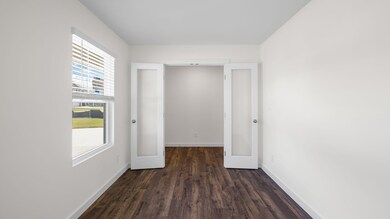154 Abigayle Way Dayton, TN 37321
Estimated payment $2,277/month
Highlights
- New Construction
- Contemporary Architecture
- Granite Countertops
- Open Floorplan
- Loft
- Home Office
About This Home
The Hanover floorplan available at Byrd Farms in Dayton is one of our most popular floorplans. The foyer opens into an open concept main level. A large kitchen with a pantry and island with countertop seating overlooks a dining and living area. The downstairs also features a half bathroom and a flex room that could be used as a formal dining space or an office. Upstairs is a loft which provides extra space for work and play. The primary bedroom has a private bathroom and walk-in closet. Three additional bedrooms share a comfortable bathroom. There is also a laundry room upstairs for convenience. This floorplan is designed for any stage of life.
Open House Schedule
-
Sunday, November 02, 20251:00 to 3:00 pm11/2/2025 1:00:00 PM +00:0011/2/2025 3:00:00 PM +00:00Add to Calendar
Home Details
Home Type
- Single Family
Year Built
- Built in 2024 | New Construction
Lot Details
- 0.36 Acre Lot
- Level Lot
- Back and Front Yard
HOA Fees
- $33 Monthly HOA Fees
Parking
- 2 Car Attached Garage
- Parking Accessed On Kitchen Level
- Garage Door Opener
- Driveway
Home Design
- Contemporary Architecture
- Slab Foundation
- Shingle Roof
- Vinyl Siding
- Stone
Interior Spaces
- 2,804 Sq Ft Home
- 2-Story Property
- Open Floorplan
- Recessed Lighting
- Low Emissivity Windows
- Vinyl Clad Windows
- Insulated Windows
- Window Treatments
- Entrance Foyer
- Family Room
- Dining Room
- Home Office
- Loft
Kitchen
- Breakfast Bar
- Electric Range
- Recirculated Exhaust Fan
- Microwave
- Dishwasher
- Kitchen Island
- Granite Countertops
- Disposal
Flooring
- Carpet
- Laminate
- Vinyl
Bedrooms and Bathrooms
- 4 Bedrooms
- Primary bedroom located on second floor
- En-Suite Bathroom
- Walk-In Closet
- Double Vanity
- Bathtub with Shower
Laundry
- Laundry Room
- Washer and Electric Dryer Hookup
Attic
- Pull Down Stairs to Attic
- Unfinished Attic
Home Security
- Smart Home
- Smart Locks
- Smart Thermostat
- Fire and Smoke Detector
Outdoor Features
- Covered Patio or Porch
- Rain Gutters
Schools
- Dayton Elementary & Middle
- Dayton City Middle School
- Rhea County High School
Farming
- Bureau of Land Management Grazing Rights
Utilities
- Zoned Heating and Cooling
- Radiant Ceiling
- Heating System Uses Natural Gas
- Underground Utilities
- Gas Available
- Tankless Water Heater
- Gas Water Heater
- Phone Available
- Cable TV Available
Community Details
- $500 Initiation Fee
- Built by D.R. Horton
- Byrd Farms Subdivision
Map
Home Values in the Area
Average Home Value in this Area
Property History
| Date | Event | Price | List to Sale | Price per Sq Ft |
|---|---|---|---|---|
| 10/24/2025 10/24/25 | Price Changed | $360,000 | -3.6% | $128 / Sq Ft |
| 09/16/2025 09/16/25 | Price Changed | $373,380 | -1.3% | $133 / Sq Ft |
| 08/20/2025 08/20/25 | For Sale | $378,380 | -- | $135 / Sq Ft |
Source: Greater Chattanooga REALTORS®
MLS Number: 1506744
- Cali Plan at Byrd Farms
- 172 Abigayle Way
- Salem Plan at Byrd Farms
- Hanover Plan at Byrd Farms
- Belhaven Plan at Byrd Farms
- Hayden Plan at Byrd Farms
- Penwell Plan at Byrd Farms
- 482 Oliver Cir
- 475 Old Graysville Rd
- 0 Riddle Rd Unit 1518588
- 385 Riddle St
- 0 Riddle St
- 64 Riddle St
- 191 Magnolia Ave
- 190 Lilac Ave
- 134 Riddle St
- 209 Foothills Dr
- 251 Foothills Dr
- 665 Railroad St
- 190 Indiana Ave
- 122 Creamery Way
- 2041 Linwood Cir
- 11932 Dayton Pike
- 11800 Dolly Pond Rd
- 2268 Lusk Loop Rd
- 7063 Brady Dr
- 108 Bell St Unit B
- 129 County Road 102
- 2031 Millard Rd
- 9449 Dayton Pike
- 1224 Montlake Rd
- 262 Bellingham Cove NE
- 2917 Vance Dr NW Unit 2
- 3210 Brookside Dr NW
- 5029 Solar Ln NW
- 3095 Brookside Dr NW
- 129A Shearer St Unit A
- 1166 Stonegate Cir NW
- 2388 Villa Dr NW
- 4415 Frontage Rd NW
