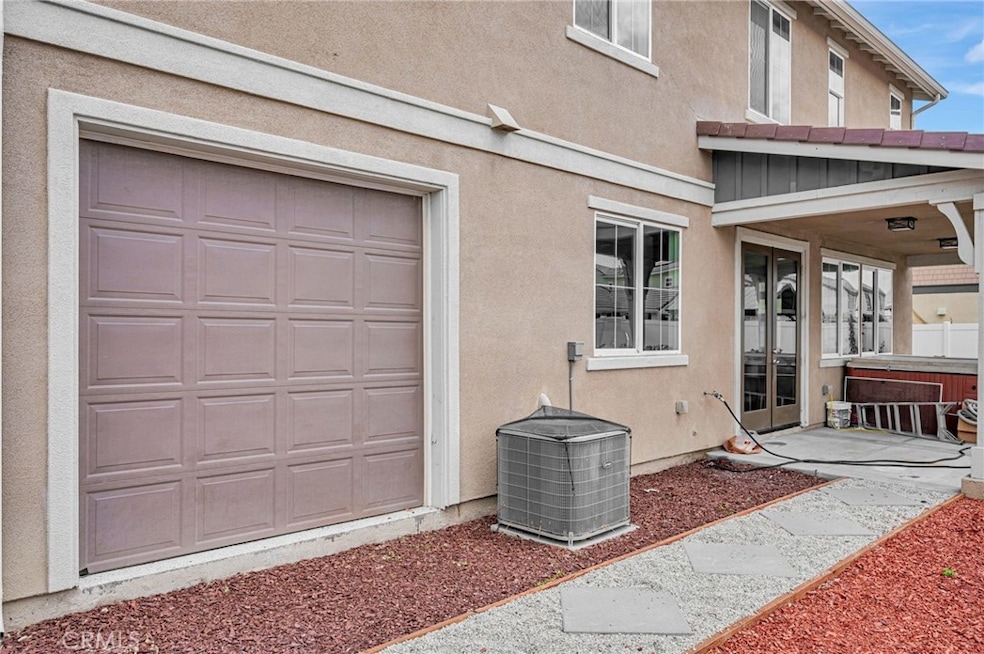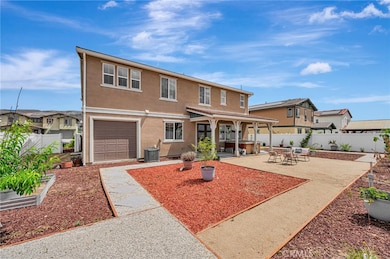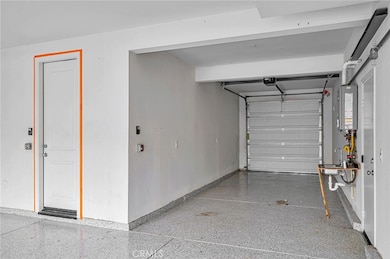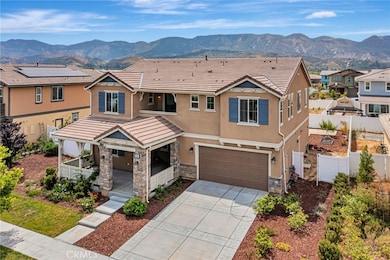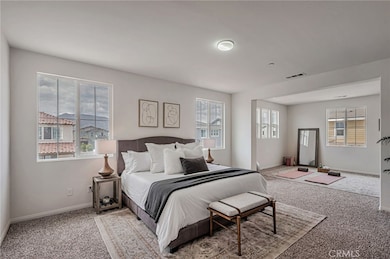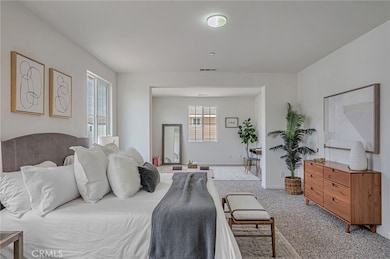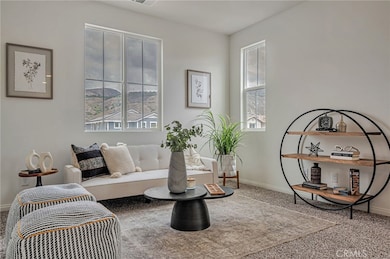154 Azalea St Fillmore, CA 93015
Estimated payment $6,218/month
Highlights
- RV Access or Parking
- Mountain View
- Bonus Room
- Open Floorplan
- Retreat
- High Ceiling
About This Home
CAR ENTHUSIASTS - this home has a pass thru garage door for adventure vehicles and other vehicle fun! In addition you will find an extra large 3-car garage, extended driveway, 8,712 sq ft lot, OWNED solar, RV bay and no HOA. This residence features FOUR inviting bedrooms and FIVE bathrooms, including a convenient MAIN FLOOR bedroom and full bathroom, ideal for guests or family. This home features recent enhancements of fresh paint, plush new carpeting and vibrant new landscaping! Step into a chef's dream kitchen, adorned with stainless steel appliances, large island, a spacious walk-in pantry and a convenient butler's pantry that offers additional storage for all your culinary needs. Enjoy the ease of hosting in the bonus room upstairs, complete with a delightful balcony that invites you to relax and soak in the mountain views. The primary suite boasts a cozy alcove, providing an extra nook for reading, quiet reflection, office space or a workout area. The expansive front porch beckons you to unwind and enjoy the fresh air, while the generous yard offers ample room for gardening or entertaining. With the added benefits of owned solar for energy efficiency plus a pull-through garage and RV space for all your adventure gear, this home combines comfort, practicality, and a warm sense of community. Note that this main floor offers a full bathroom AND a separate guest bathroom. DREAM HOME!
Listing Agent
Compass Brokerage Phone: 818-917-0747 License #02027261 Listed on: 06/24/2025

Home Details
Home Type
- Single Family
Est. Annual Taxes
- $15,544
Year Built
- Built in 2020
Lot Details
- 8,712 Sq Ft Lot
- Density is up to 1 Unit/Acre
Parking
- 3 Car Direct Access Garage
- Pull-through
- Parking Available
- Tandem Garage
- Garage Door Opener
- Driveway
- RV Access or Parking
Home Design
- Entry on the 1st floor
- Turnkey
- Spanish Tile Roof
- Stucco
Interior Spaces
- 3,177 Sq Ft Home
- 2-Story Property
- Open Floorplan
- High Ceiling
- Ceiling Fan
- Bonus Room
- Mountain Views
- Laundry Room
Kitchen
- Eat-In Kitchen
- Walk-In Pantry
- Dishwasher
- Granite Countertops
Flooring
- Carpet
- Tile
Bedrooms and Bathrooms
- 4 Bedrooms | 1 Main Level Bedroom
- Retreat
Outdoor Features
- Balcony
- Patio
- Front Porch
Additional Features
- Solar owned by seller
- Suburban Location
- Central Heating and Cooling System
Listing and Financial Details
- Tax Lot 54
- Tax Tract Number 552001
- Assessor Parcel Number 0540072055
- $4,046 per year additional tax assessments
- Seller Considering Concessions
Community Details
Overview
- No Home Owners Association
- Casner Subdivision
Recreation
- Bike Trail
Map
Home Values in the Area
Average Home Value in this Area
Tax History
| Year | Tax Paid | Tax Assessment Tax Assessment Total Assessment is a certain percentage of the fair market value that is determined by local assessors to be the total taxable value of land and additions on the property. | Land | Improvement |
|---|---|---|---|---|
| 2025 | $15,544 | $944,475 | $613,910 | $330,565 |
| 2024 | $15,544 | $925,956 | $601,872 | $324,084 |
| 2023 | $15,321 | $907,800 | $590,070 | $317,730 |
| 2022 | $14,465 | $890,000 | $578,500 | $311,500 |
| 2021 | $12,954 | $636,490 | $413,500 | $222,990 |
| 2020 | $7,157 | $185,834 | $112,834 | $73,000 |
Property History
| Date | Event | Price | List to Sale | Price per Sq Ft | Prior Sale |
|---|---|---|---|---|---|
| 11/04/2025 11/04/25 | Price Changed | $934,000 | -0.1% | $294 / Sq Ft | |
| 09/24/2025 09/24/25 | Price Changed | $935,000 | -1.1% | $294 / Sq Ft | |
| 07/28/2025 07/28/25 | Price Changed | $945,000 | -0.5% | $297 / Sq Ft | |
| 06/24/2025 06/24/25 | For Sale | $949,900 | +6.7% | $299 / Sq Ft | |
| 07/19/2021 07/19/21 | Sold | $890,000 | +4.7% | $280 / Sq Ft | View Prior Sale |
| 06/23/2021 06/23/21 | For Sale | $849,999 | -4.5% | $268 / Sq Ft | |
| 06/22/2021 06/22/21 | Off Market | $890,000 | -- | -- | |
| 06/13/2021 06/13/21 | For Sale | $849,999 | -- | $268 / Sq Ft |
Purchase History
| Date | Type | Sale Price | Title Company |
|---|---|---|---|
| Grant Deed | $890,000 | Fidelity National Title Co | |
| Grant Deed | $636,500 | First American Mortgage Sln |
Mortgage History
| Date | Status | Loan Amount | Loan Type |
|---|---|---|---|
| Open | $548,250 | New Conventional | |
| Previous Owner | $509,192 | New Conventional |
Source: California Regional Multiple Listing Service (CRMLS)
MLS Number: SR25141253
APN: 054-0-072-055
- 153 Heritage Valley Pkwy
- 250 E Telegraph Rd Unit 68
- 250 E Telegraph Rd Unit 135
- 250 E Telegraph Rd Unit 213
- 250 E Telegraph Rd Unit 224
- 250 E Telegraph Rd Unit 184
- 250 E Telegraph Rd Unit 223
- 250 E Telegraph Rd Unit 77
- 250 E Telegraph Rd Unit 203
- 250 E Telegraph Rd Unit 197
- 265 Rose St
- 48 Clearwood St
- 74 Teakwood St
- 915 E Telegraph Rd
- 334 Wisteria St
- 199 Rosewood St
- 251 E Telegraph Rd
- 0 E Telegraph Rd
- 378 Wisteria St
- 469 Rose St
- 510 Central Ave
- 3021 Grand Ave
- 8451 Roseland Ave
- 11972 Broadway Rd
- 12390 Nelson Rd
- 7216 Littler Ct
- 7124 Baneberry Ave
- 13687 Blue Ridge Way
- 14810 Blue Ridge Ct
- 14353 Loyola St
- 15535 Mallory Ct
- 15479 Doris Ct
- 15290 Bambi Ct
- 226 E High St
- 452 Bard St
- 6492 Melray St
- 600 N Spring Rd
- 633 New Los Angeles Ave
- 51 Majestic Ct
- 150 E Los Angeles Ave Unit 403
