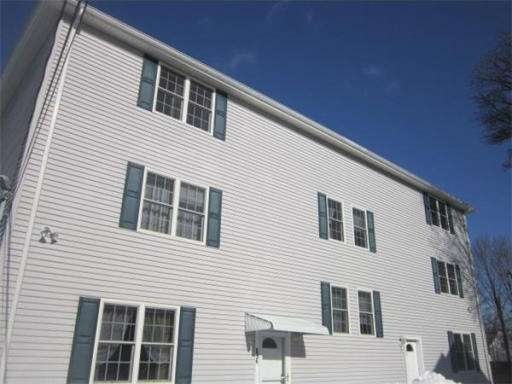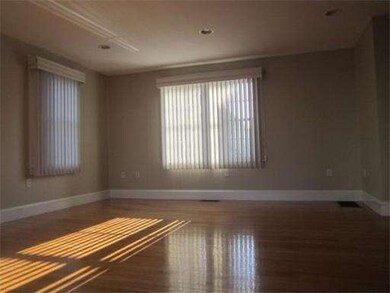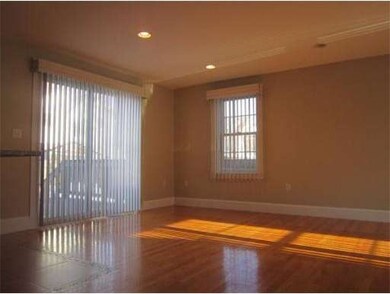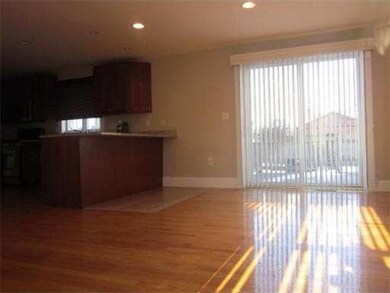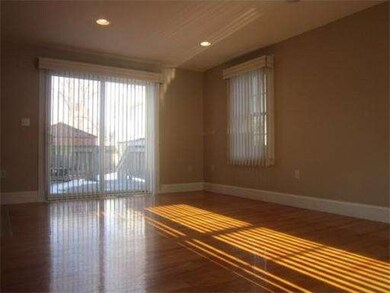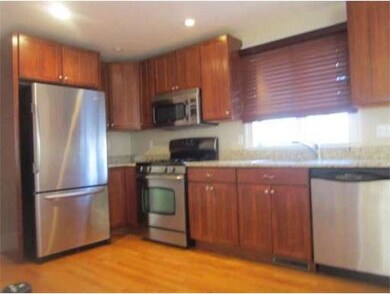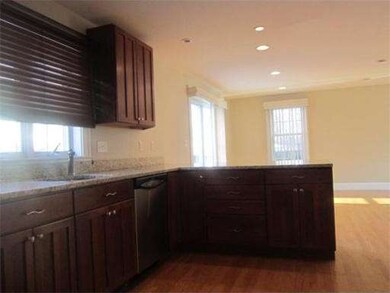154 Bradford St Everett, MA 02149
Glendale NeighborhoodAbout This Home
As of April 2013Size Galore! Trilevel Living Area with Sunfilled Master Bedroom on Top Floor. Modern Bath on Every Level. Sleek Kitchen with Granite Breakfast Bar, Refinished HW flooring throughout, Neutral Color Palette. Extra Rooms Ideal for Exercise Room/Yoga Studio. Oversized Closets. Rear Deck Overlooking Sunny,Fenced Yard. Tranquil Setting Set Back from Street w/ Plenty of Parking. You Work Hard & Need Your Weekends Off...Move In Here & There Is Nothing To Do But Enjoy!!
Last Buyer's Agent
Ryan Williams
Flow Realty, Inc. License #448554181
Ownership History
Purchase Details
Purchase Details
Home Financials for this Owner
Home Financials are based on the most recent Mortgage that was taken out on this home.Purchase Details
Home Financials for this Owner
Home Financials are based on the most recent Mortgage that was taken out on this home.Map
Property Details
Home Type
Condominium
Est. Annual Taxes
$5,133
Year Built
2003
Lot Details
0
Listing Details
- Unit Level: 1
- Special Features: None
- Property Sub Type: Condos
- Year Built: 2003
Interior Features
- Has Basement: Yes
- Number of Rooms: 5
- Amenities: Public Transportation, Shopping, Swimming Pool, Park, Medical Facility, Laundromat, Highway Access, House of Worship, Public School, University
Exterior Features
- Construction: Frame
- Exterior: Vinyl
- Exterior Unit Features: Deck, Deck - Vinyl, City View(s), Screens, Gutters
Garage/Parking
- Garage Parking: Common
- Parking Spaces: 2
Condo/Co-op/Association
- Association Fee Includes: Master Insurance, N/A
- Association Pool: No
- Management: No Management
- Pets Allowed: Yes
- No Units: 2
- Unit Building: 154
Home Values in the Area
Average Home Value in this Area
Purchase History
| Date | Type | Sale Price | Title Company |
|---|---|---|---|
| Condominium Deed | -- | None Available | |
| Not Resolvable | $332,500 | -- | |
| Deed | $380,000 | -- |
Mortgage History
| Date | Status | Loan Amount | Loan Type |
|---|---|---|---|
| Previous Owner | $250,000 | Stand Alone Refi Refinance Of Original Loan | |
| Previous Owner | $150,000 | Balloon | |
| Previous Owner | $100,000 | Closed End Mortgage | |
| Previous Owner | $50,000 | Credit Line Revolving | |
| Previous Owner | $282,500 | New Conventional | |
| Previous Owner | $278,000 | No Value Available | |
| Previous Owner | $304,000 | Purchase Money Mortgage | |
| Previous Owner | $46,000 | No Value Available |
Property History
| Date | Event | Price | Change | Sq Ft Price |
|---|---|---|---|---|
| 08/30/2021 08/30/21 | Rented | -- | -- | -- |
| 08/30/2021 08/30/21 | Under Contract | -- | -- | -- |
| 08/04/2021 08/04/21 | Price Changed | $3,200 | -5.9% | $1 / Sq Ft |
| 07/12/2021 07/12/21 | For Rent | $3,400 | +11.5% | -- |
| 03/02/2020 03/02/20 | Rented | $3,050 | +1.7% | -- |
| 03/02/2020 03/02/20 | Under Contract | -- | -- | -- |
| 02/11/2020 02/11/20 | For Rent | $3,000 | 0.0% | -- |
| 04/17/2013 04/17/13 | Sold | $332,500 | -5.0% | $141 / Sq Ft |
| 02/12/2013 02/12/13 | For Sale | $349,900 | -- | $149 / Sq Ft |
Tax History
| Year | Tax Paid | Tax Assessment Tax Assessment Total Assessment is a certain percentage of the fair market value that is determined by local assessors to be the total taxable value of land and additions on the property. | Land | Improvement |
|---|---|---|---|---|
| 2025 | $5,133 | $450,700 | $0 | $450,700 |
| 2024 | $4,766 | $415,900 | $0 | $415,900 |
| 2023 | $4,932 | $418,700 | $0 | $418,700 |
| 2022 | $4,099 | $395,700 | $0 | $395,700 |
| 2021 | $3,747 | $379,600 | $0 | $379,600 |
| 2020 | $4,039 | $379,600 | $0 | $379,600 |
| 2019 | $5,224 | $422,000 | $0 | $422,000 |
| 2018 | $5,336 | $387,200 | $0 | $387,200 |
| 2017 | $4,920 | $340,700 | $0 | $340,700 |
| 2016 | $4,452 | $308,100 | $0 | $308,100 |
| 2015 | $4,497 | $307,800 | $0 | $307,800 |
Source: MLS Property Information Network (MLS PIN)
MLS Number: 71482569
APN: EVER-000000-B000006-960002
- 227 Hancock St Unit 2
- 175 Hancock St
- 37 Boston St
- 14 Trunfio Ln
- 16 Lowell Ave
- 21 Central Ave Unit 36
- 48 Tappan St
- 57 Belmont St Unit 57
- 15 Staples Ave Unit 48
- 12 Woodland St Unit 25
- 90 Swan St
- 107 Swan St
- 56 Vernal St
- 12 Bradford Terrace
- 458-460 Ferry St
- 72 Ashland St Unit 107
- 48 Cleveland Ave
- 7 Acorn St Unit 2
- 47 Walnut St
- 10 Swan St
