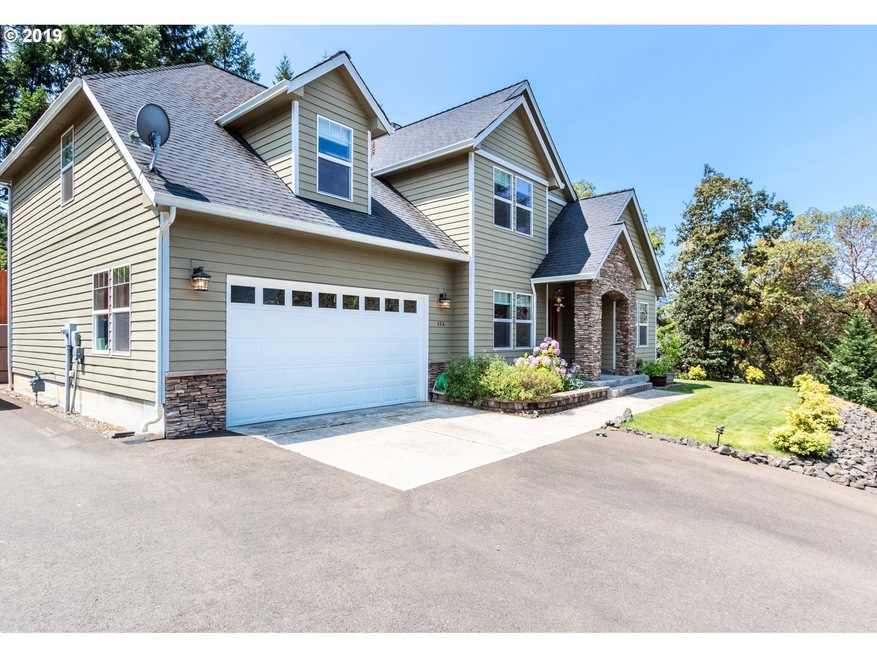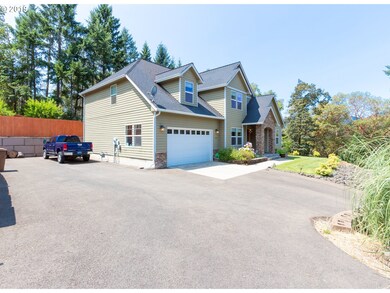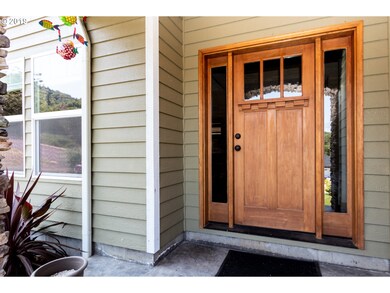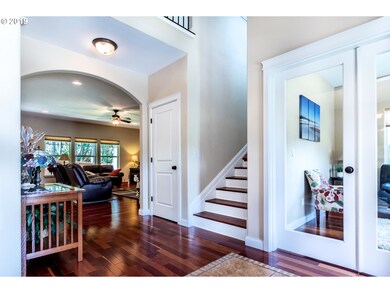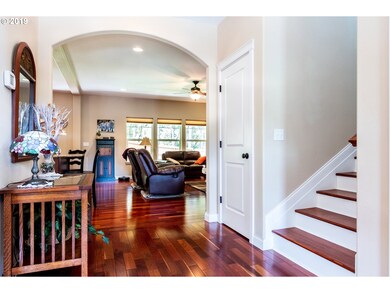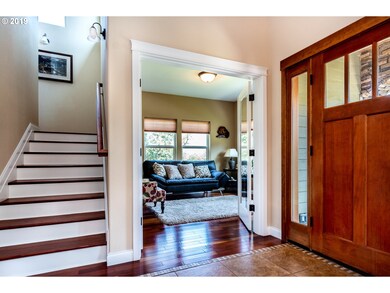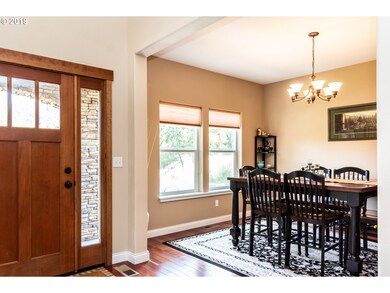
$459,900
- 3 Beds
- 2 Baths
- 1,689 Sq Ft
- 755 Plin St
- Myrtle Creek, OR
Welcome to a hidden gem offering the perfect blend of convenience, serenity, and breathtaking views. Located just off I5 and perched atop Plin St, this .79-acre property spans two tax lots and showcases panoramic vistas of the surrounding mountains and valleys. On sunny days, the peace and quiet combined with the stunning views are truly extraordinary. Just 20 minutes from Roseburg, the property
Tim Kaelin Coldwell Banker Professional
