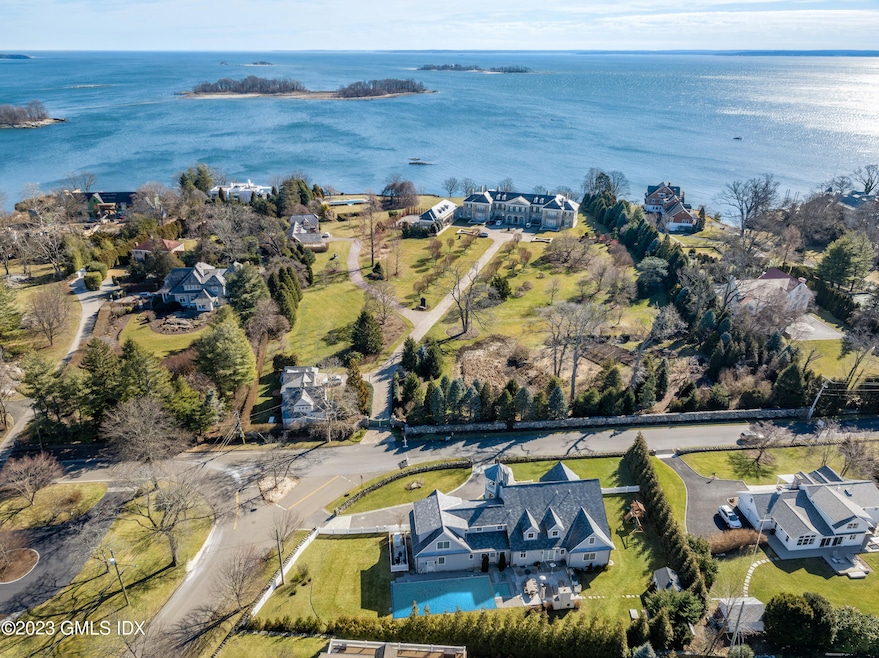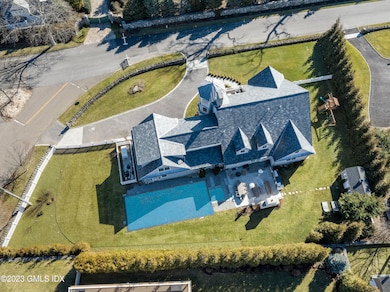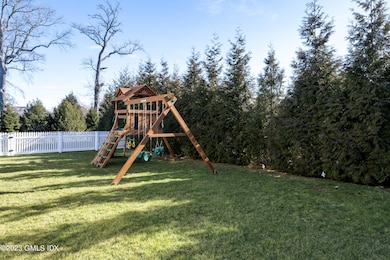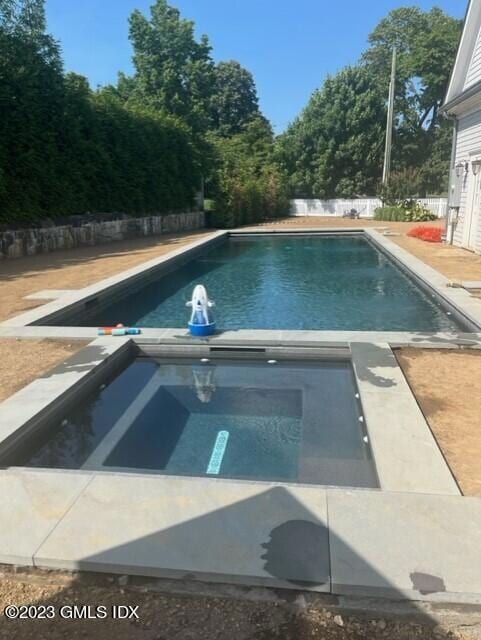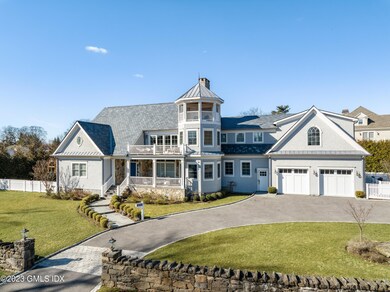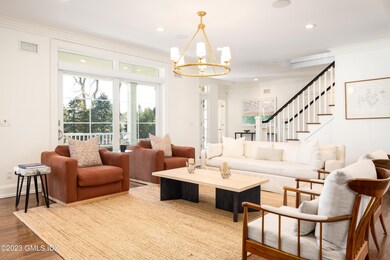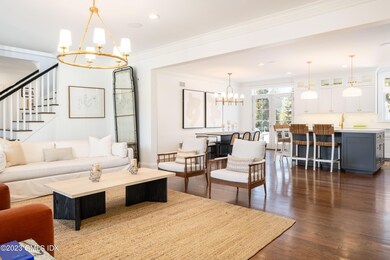154 Byram Shore Rd Greenwich, CT 06830
Byram NeighborhoodAbout This Home
August Rental including utilities. Incredible lifestyle in waterfront community w heated pool + hot tub. Sunlit 6 bedroom Colonial w high ceilings + professional decorating has wonderful indoor/outdoor living. Outdoor kitchen, dining terrace + fireplace off eat-in kitchen. Each floor has great living spaces. 1st floor has an open floor plan w family room, eat-in kitchen, play area, butler's pantry + pool bath. 2 primary suites - 1 on 1st and 1 on 2nd - allowing for flexibility. Additionally, there is 1 ensuite bedroom on the 1st floor and 2 large en-suites on 2nd. 2nd floor is also comprised of a family room, a game room + a bonus room. Finished LL boasts rec room w games galore, mirrored gym, family room w wet bar + large bedroom w separate entrance. Outdoor shower + retractable awning.
Map
Home Details
Home Type
Single Family
Est. Annual Taxes
$27,887
Year Built
2016
Lot Details
0
Parking
1
Rental Info
- Lease Term: Short Term Lease
Listing Details
- Prop. Type: Residential Lease
- Year Built: 2016
- Property Sub Type: Single Family Residence
- Lot Size Acres: 0.52
- Inclusions: Washer/Dryer, Play Area Equip, All Kitchen Applncs
- Architectural Style: Shore Colonial
- Garage Yn: Yes
- Special Features: None
Interior Features
- Furnished: Furnished
- Other Equipment: Generator
- Has Basement: Finished, Full
- Full Bathrooms: 4
- Half Bathrooms: 3
- Total Bedrooms: 5
- Fireplaces: 2
- Fireplace: Yes
- Interior Amenities: Sep Shower, Eat-in Kitchen, Kitchen Island, Back Stairs, Central Vacuum, Entrance Foyer
- Other Room Comments:Playroom: Yes
- Basement Type:Finished2: Yes
- Other Room Comments 2:Game Room2: Yes
- Basement Type:Full: Yes
- Roof Other: Yes
- Other Room Comments 3:Game Room3: Yes
- Other Room Comments:Mudroom: Yes
- Other Room Comments 2:Office Space2: Yes
- Other Room LevelFP 3:LL51: 4
- Other Room Comments 3:Playroom3: Yes
- Other Room Ceilings 2:Extra Height14: Yes
- Other Room Comments 3:Exercise Room4: Yes
- Other Room Ceilings:Extra Height13: Yes
- Other Room Comments:Butler_squote_s Pantry: Yes
- Other Room Comments 3:Au Pair Room3: Yes
- Other Room Comments 2:Computer Room2: Yes
Exterior Features
- Roof: Other, Slate
- Lot Features: Corner, Level
- Pool Private: Yes
- Waterfront Features: Waterviews
- Waterfront: Yes
- Construction Type: Shake Shingle
- Exterior Features: Gas Grill
- Patio And Porch Features: Terrace
Garage/Parking
- Attached Garage: No
- Garage Spaces: 1.0
- Parking Features: Garage Door Opener
- General Property Info:Garage Desc: Attached
- Features:Auto Garage Door: Yes
Utilities
- Water Source: Public
- Cooling: Central A/C
- Laundry Features: Laundry Room
- Security: Security System, Smoke Detector(s)
- Cooling Y N: Yes
- Heating: Forced Air, Natural Gas
- Heating Yn: Yes
- Sewer: Public Sewer
Schools
- Elementary School: New Lebanon
- Middle Or Junior School: Western Middle
Lot Info
- Lot Size Sq Ft: 22651.2
- Parcel #: 04-1544/S
- ResoLotSizeUnits: Acres
Source: Greenwich Association of REALTORS®
MLS Number: 122746
APN: GREE M:04 B:1544/S
- 203 S Water St
- 203 S Water St Unit A
- 111 Byram Shore Rd
- 27 Fox Island Rd
- 16 Hilltop Dr
- 9 Harbor Dr
- 28 Greenwood Ave
- 34 Sand St
- 14 Greyrock Rd N
- 18 Beech St
- 347 Delavan Ave
- 25 Henry St Unit A
- 25 Henry St Unit B
- 14 N Water St
- 476 Grace Church St
- 47 Smith St
- 36, 38, 0 Game Cock Rd
- 1 Landmark Square Unit 314
- 1 Landmark Square Unit 607
- 1 Landmark Square Unit 609
