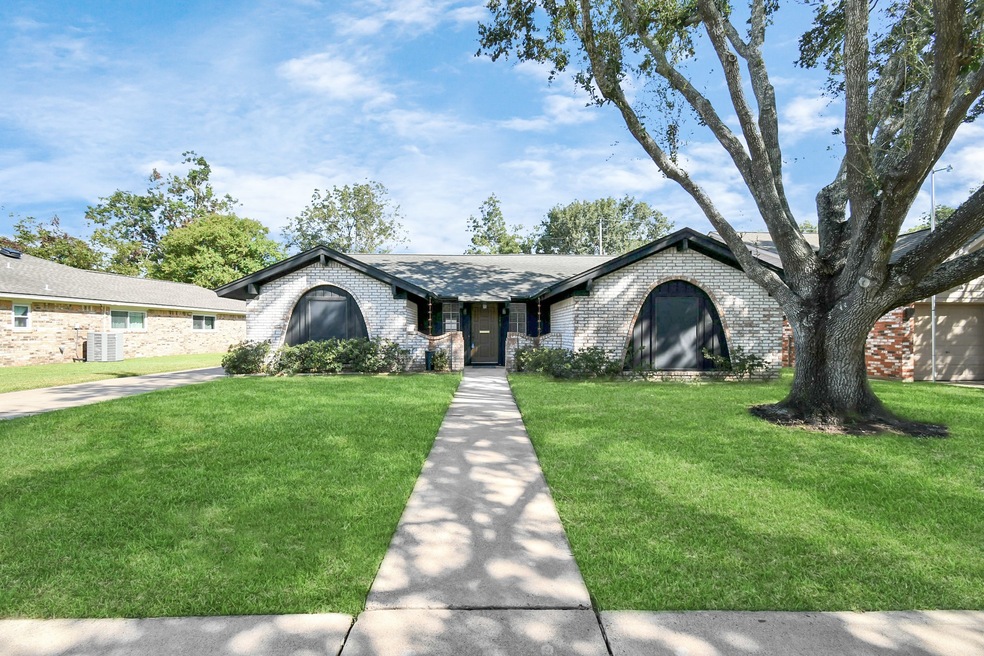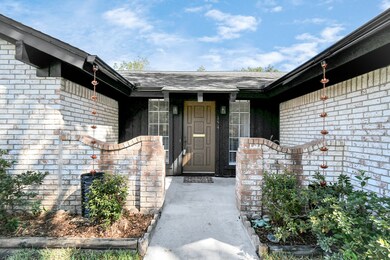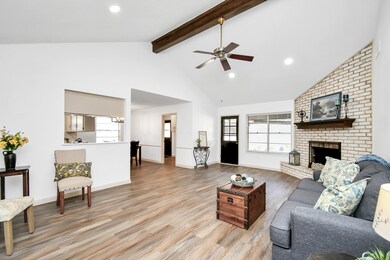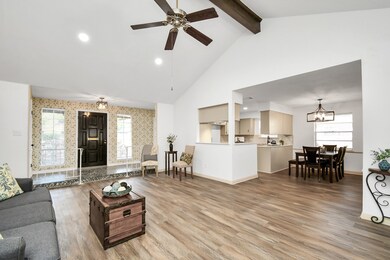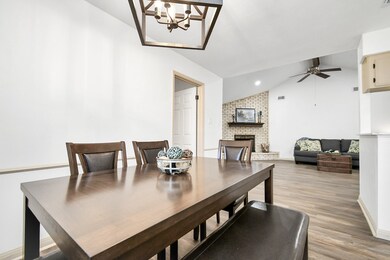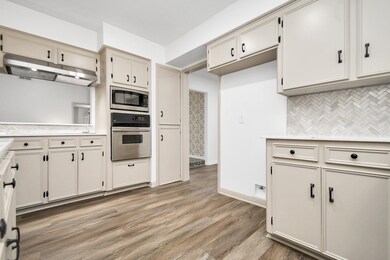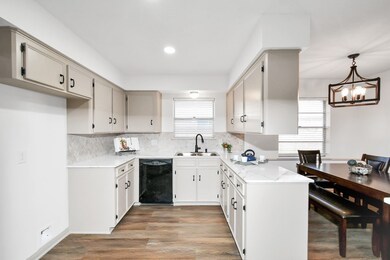
154 Camellia St Sugar Land, TX 77478
Sugar Land Towne Square NeighborhoodHighlights
- Deck
- Traditional Architecture
- Granite Countertops
- Highlands Elementary School Rated A
- High Ceiling
- Home Office
About This Home
As of October 2024Welcome to this beautifully renovated home, offering a fresh and inviting atmosphere for modern living. With stylish updates throughout, this property perfectly balances charm and functionality, making it ideal for families or anyone seeking a comfortable, move-in-ready home. As you step inside, you're greeted by a spacious, open living room with vaulted ceilings that create an airy feel. A cozy brick fireplace anchors the living space, perfect for gathering on cooler evenings. The warm and neutral flooring flows seamlessly from the living area into the dining space and kitchen, adding continuity and a sense of openness. Plenty of storage throughout the property. The front room can serve as a den or dining room. Enjoy the covered carport as you enter the detached garage for additional convenience. Plenty of storage space throughout the home. Additional property highlights can be found in attachments.
Last Agent to Sell the Property
Bradley Gabel
Crimson Realty License #0780429 Listed on: 09/20/2024
Home Details
Home Type
- Single Family
Est. Annual Taxes
- $755
Year Built
- Built in 1970
Lot Details
- 8,089 Sq Ft Lot
- Back Yard Fenced
Parking
- 2 Car Detached Garage
Home Design
- Traditional Architecture
- Brick Exterior Construction
- Slab Foundation
- Composition Roof
Interior Spaces
- 1,835 Sq Ft Home
- 1-Story Property
- High Ceiling
- Wood Burning Fireplace
- Entrance Foyer
- Living Room
- Breakfast Room
- Home Office
- Washer and Electric Dryer Hookup
Kitchen
- Electric Range
- <<microwave>>
- Dishwasher
- Granite Countertops
- Disposal
Flooring
- Laminate
- Tile
- Vinyl
Bedrooms and Bathrooms
- 3 Bedrooms
- 2 Full Bathrooms
- <<tubWithShowerToken>>
Eco-Friendly Details
- Energy-Efficient Thermostat
Outdoor Features
- Deck
- Patio
- Shed
Schools
- Highlands Elementary School
- Dulles Middle School
- Dulles High School
Utilities
- Central Heating and Cooling System
- Programmable Thermostat
Community Details
- Brookside Subdivision
Ownership History
Purchase Details
Home Financials for this Owner
Home Financials are based on the most recent Mortgage that was taken out on this home.Purchase Details
Similar Homes in Sugar Land, TX
Home Values in the Area
Average Home Value in this Area
Purchase History
| Date | Type | Sale Price | Title Company |
|---|---|---|---|
| Warranty Deed | -- | Select Title | |
| Deed | -- | None Listed On Document | |
| Special Warranty Deed | -- | -- |
Property History
| Date | Event | Price | Change | Sq Ft Price |
|---|---|---|---|---|
| 07/04/2025 07/04/25 | Price Changed | $388,000 | -3.0% | $211 / Sq Ft |
| 05/26/2025 05/26/25 | Price Changed | $399,990 | -3.6% | $218 / Sq Ft |
| 04/24/2025 04/24/25 | For Sale | $415,000 | +3.8% | $226 / Sq Ft |
| 10/11/2024 10/11/24 | Sold | -- | -- | -- |
| 09/24/2024 09/24/24 | Pending | -- | -- | -- |
| 09/20/2024 09/20/24 | For Sale | $400,000 | -- | $218 / Sq Ft |
Tax History Compared to Growth
Tax History
| Year | Tax Paid | Tax Assessment Tax Assessment Total Assessment is a certain percentage of the fair market value that is determined by local assessors to be the total taxable value of land and additions on the property. | Land | Improvement |
|---|---|---|---|---|
| 2023 | $755 | $296,920 | $51,000 | $245,920 |
| 2022 | $1,991 | $288,650 | $51,000 | $237,650 |
| 2021 | $6,222 | $309,650 | $51,300 | $258,350 |
| 2020 | $5,904 | $290,860 | $51,300 | $239,560 |
| 2019 | $5,557 | $264,420 | $51,300 | $213,120 |
| 2018 | $5,064 | $240,380 | $38,000 | $202,380 |
| 2017 | $4,655 | $218,530 | $38,000 | $180,530 |
| 2016 | $4,231 | $198,660 | $38,000 | $160,660 |
| 2015 | $1,365 | $191,270 | $38,000 | $153,270 |
| 2014 | $1,390 | $173,880 | $38,000 | $135,880 |
Agents Affiliated with this Home
-
Suzy Pittman

Seller's Agent in 2025
Suzy Pittman
Compass RE Texas, LLC - Houston
(713) 828-8966
1 in this area
169 Total Sales
-
B
Seller's Agent in 2024
Bradley Gabel
Crimson Realty
Map
Source: Houston Association of REALTORS®
MLS Number: 43496425
APN: 2200-03-003-0300-907
- 614 Kyle St
- 169 N Hall Dr
- 512 Venice St
- 203 Bay Bridge Dr
- 311 S Belknap St
- 15618 Oyster Cove Dr
- 1415 Meadow Hill Dr
- 407 Pickney Ave
- 15611 Oyster Cove Dr
- 1114 Lake Pointe Pkwy
- 1332 Lake Pointe Pkwy
- 1126 Lake Pointe Pkwy
- 1423 Meadow Lakes Dr
- 1127 Lake Pointe Pkwy
- 1139 Lake Pointe Pkwy
- 1131 Lake Pointe Pkwy
- 1135 Lake Pointe Pkwy
- 1206 Lake Pointe Pkwy
- 1320 Lake Pointe Pkwy
- 1103 Vista Creek Dr
