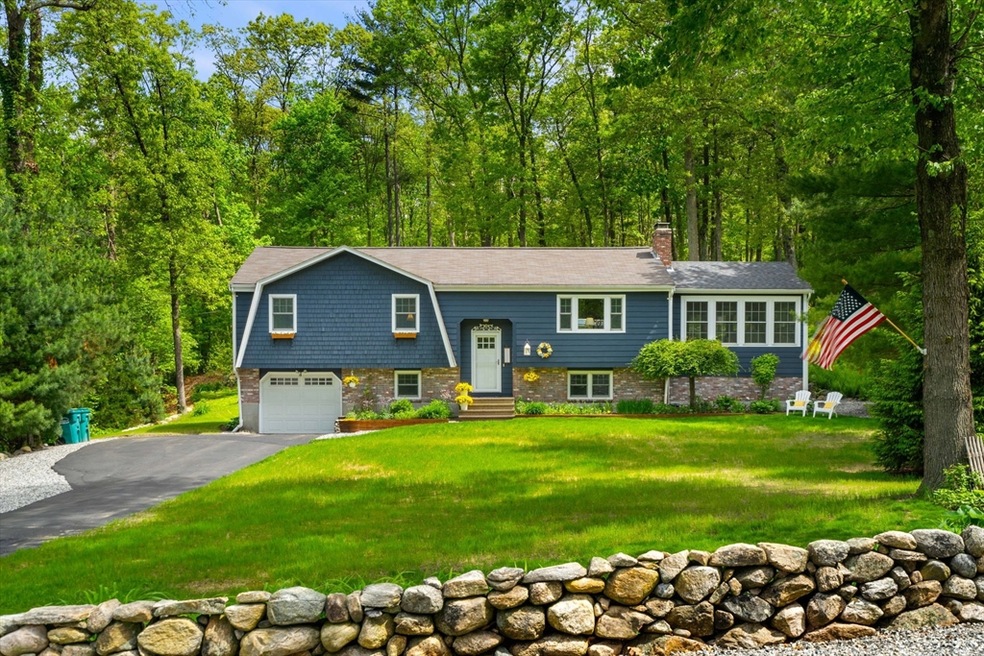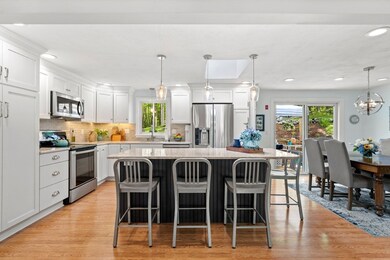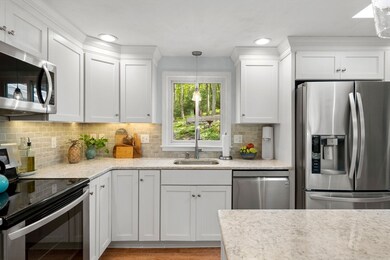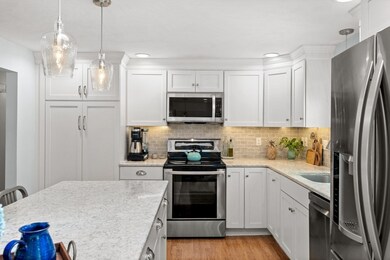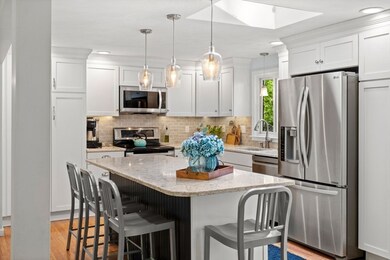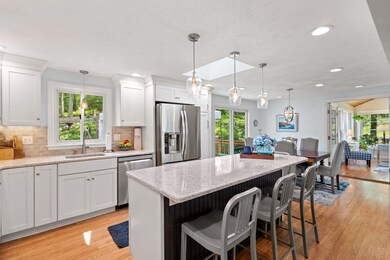
154 Carpenter Rd Whitinsville, MA 01588
Highlights
- Golf Course Community
- Open Floorplan
- Vaulted Ceiling
- Spa
- Deck
- Raised Ranch Architecture
About This Home
As of July 2024*Offers due Monday 6/3 by 12pm.* This fully remodeled 3 bed, 2 bath, 2,218 square foot raised ranch is ready for its next owner! The kitchen has been beautifully updated with granite countertops, custom white cabinets, tile backsplash, and stainless steel appliances. The kitchen, dining room, and living room are completely open which makes entertaining that much more enjoyable! Flow to the sunroom with wall-to-wall windows and an electric fireplace that allows you to use the space year round! Three good sized bedrooms and two fully remodeled bathrooms complete the first floor. Downstairs you will find a large family room with fire place, an office/guest room space, a laundry room, and access to the one car garage. Outside is an entertainers paradise with an enlarged 16x18 deck, patio with hot tub, and large lot perfect for the kids and/or animals to run around and play! The location can't be beat being minutes to Route 146, Carpenter Reservoir, and gorgeous neighborhoods.
Home Details
Home Type
- Single Family
Est. Annual Taxes
- $5,126
Year Built
- Built in 1974 | Remodeled
Lot Details
- 0.46 Acre Lot
- Near Conservation Area
- Garden
Parking
- 1 Car Attached Garage
- Tuck Under Parking
- Tandem Parking
- Garage Door Opener
- Driveway
- Open Parking
- Off-Street Parking
Home Design
- Raised Ranch Architecture
- Frame Construction
- Shingle Roof
- Concrete Perimeter Foundation
Interior Spaces
- 2,218 Sq Ft Home
- Open Floorplan
- Vaulted Ceiling
- Ceiling Fan
- Skylights
- Recessed Lighting
- Decorative Lighting
- Light Fixtures
- Insulated Windows
- Picture Window
- French Doors
- Sliding Doors
- Family Room with Fireplace
- Home Office
- Sun or Florida Room
Kitchen
- Range
- Microwave
- ENERGY STAR Qualified Refrigerator
- Dishwasher
- Stainless Steel Appliances
- Kitchen Island
- Solid Surface Countertops
Flooring
- Wall to Wall Carpet
- Laminate
Bedrooms and Bathrooms
- 3 Bedrooms
- Primary Bedroom on Main
- Linen Closet
- 2 Full Bathrooms
- Bathtub with Shower
- Separate Shower
- Linen Closet In Bathroom
Laundry
- Dryer
- Washer
- Sink Near Laundry
Finished Basement
- Basement Fills Entire Space Under The House
- Interior and Exterior Basement Entry
- Laundry in Basement
Outdoor Features
- Spa
- Deck
- Patio
Location
- Property is near schools
Utilities
- Window Unit Cooling System
- Heating System Uses Oil
- Baseboard Heating
- Electric Water Heater
- Private Sewer
Listing and Financial Details
- Assessor Parcel Number M:00011 B:00068,1638896
Community Details
Overview
- No Home Owners Association
Amenities
- Shops
- Coin Laundry
Recreation
- Golf Course Community
- Park
- Jogging Path
Ownership History
Purchase Details
Similar Homes in Whitinsville, MA
Home Values in the Area
Average Home Value in this Area
Purchase History
| Date | Type | Sale Price | Title Company |
|---|---|---|---|
| Deed | $139,000 | -- | |
| Deed | $139,000 | -- |
Mortgage History
| Date | Status | Loan Amount | Loan Type |
|---|---|---|---|
| Open | $452,320 | Purchase Money Mortgage | |
| Closed | $452,320 | Purchase Money Mortgage | |
| Closed | $33,031 | Second Mortgage Made To Cover Down Payment | |
| Closed | $276,000 | Stand Alone Refi Refinance Of Original Loan | |
| Closed | $16,000 | Closed End Mortgage | |
| Closed | $256,000 | Adjustable Rate Mortgage/ARM | |
| Closed | $230,000 | Stand Alone Refi Refinance Of Original Loan | |
| Closed | $237,700 | No Value Available |
Property History
| Date | Event | Price | Change | Sq Ft Price |
|---|---|---|---|---|
| 07/29/2024 07/29/24 | Sold | $565,400 | +4.7% | $255 / Sq Ft |
| 06/03/2024 06/03/24 | Pending | -- | -- | -- |
| 05/29/2024 05/29/24 | For Sale | $539,900 | -- | $243 / Sq Ft |
Tax History Compared to Growth
Tax History
| Year | Tax Paid | Tax Assessment Tax Assessment Total Assessment is a certain percentage of the fair market value that is determined by local assessors to be the total taxable value of land and additions on the property. | Land | Improvement |
|---|---|---|---|---|
| 2025 | $5,347 | $453,500 | $142,200 | $311,300 |
| 2024 | $5,126 | $424,000 | $142,200 | $281,800 |
| 2023 | $5,289 | $408,100 | $142,200 | $265,900 |
| 2022 | $4,932 | $358,200 | $109,300 | $248,900 |
| 2021 | $4,786 | $330,300 | $104,100 | $226,200 |
| 2020 | $4,438 | $320,700 | $104,100 | $216,600 |
| 2019 | $3,958 | $305,200 | $104,100 | $201,100 |
| 2018 | $3,179 | $245,700 | $99,100 | $146,600 |
| 2017 | $3,181 | $235,100 | $99,100 | $136,000 |
| 2016 | $2,989 | $217,400 | $90,100 | $127,300 |
| 2015 | $2,909 | $217,400 | $90,100 | $127,300 |
| 2014 | $2,883 | $217,400 | $90,100 | $127,300 |
Agents Affiliated with this Home
-
Jackie Crawford Ross

Seller's Agent in 2024
Jackie Crawford Ross
RE/MAX
(774) 272-1912
2 in this area
104 Total Sales
-
Rose Stavola

Buyer's Agent in 2024
Rose Stavola
Berkshire Hathaway HomeServices Evolution Properties
(508) 507-1853
2 in this area
41 Total Sales
Map
Source: MLS Property Information Network (MLS PIN)
MLS Number: 73244324
APN: NBRI-000011-000068
