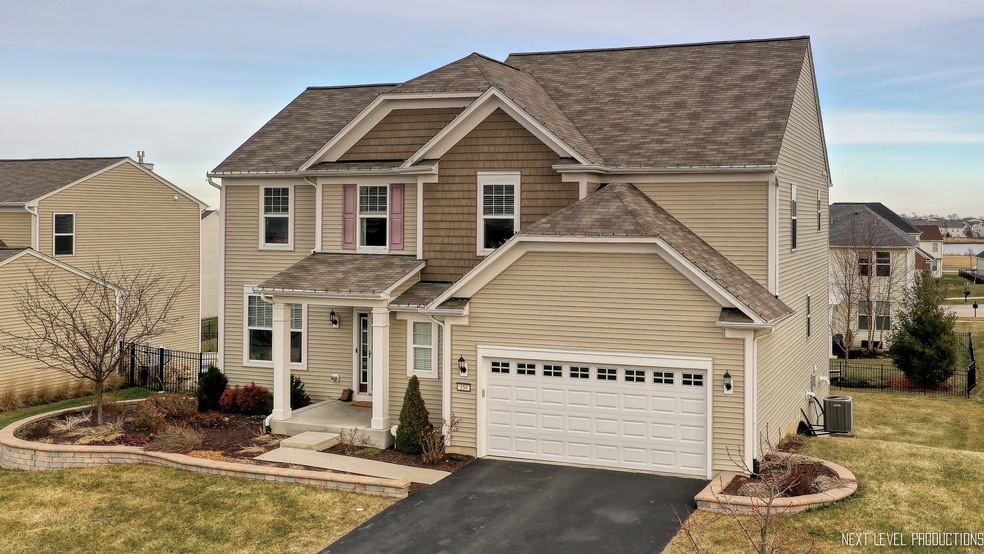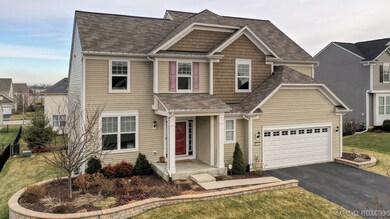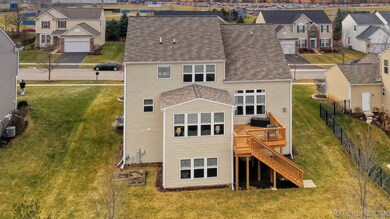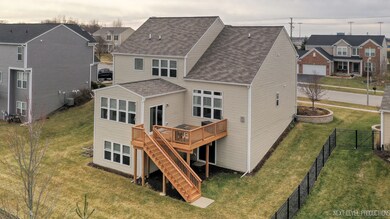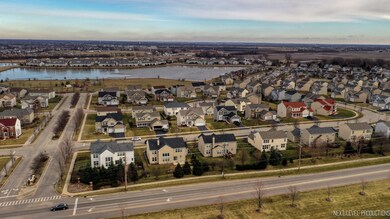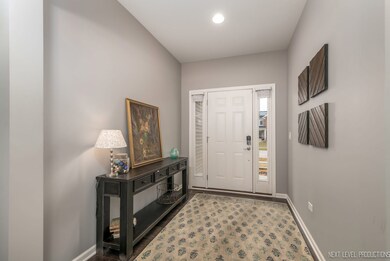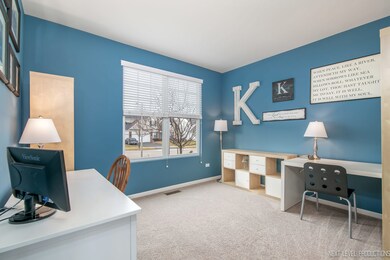
154 Chapin Way Oswego, IL 60543
North Oswego NeighborhoodHighlights
- Home Theater
- Community Lake
- Property is near a park
- Oswego East High School Rated A-
- Deck
- Traditional Architecture
About This Home
As of February 2020New Year, New Home! This beautiful and popular Austin model is stunning. Great Open Concept, it feels and shows like a model! This home is over 3000 sq feet and boasts an amazing sun room, a Chefs Dream Kitchen with 42" staggered cabinets, an enormous center Island, Granite Counter tops, neutral tile Back-splash, recessed lighting, SS appliances and a massive walk in pantry. Beautiful hardwood floors throughout most of the first floor. Convenient work/homework space off the kitchen, great for school projects, homework or home office use. The outdoor space features a deck off the Sun room. Upstairs features 4 big bedrooms, most with walk in closets, a loft/media room. The Master suite includes double sinks and a huge walk in closet. The full basement has exterior access (walk-out) and plumbed for a bathroom, ready for your finishing ideas. Close to the park and top-rated Oswego East High School. Completely move in ready, just unpack and enjoy!
Last Agent to Sell the Property
Century 21 Integra License #475140421 Listed on: 01/11/2020
Home Details
Home Type
- Single Family
Est. Annual Taxes
- $11,662
Year Built
- Built in 2013
Lot Details
- 9,601 Sq Ft Lot
- Lot Dimensions are 80x120
- Paved or Partially Paved Lot
HOA Fees
- $34 Monthly HOA Fees
Parking
- 2.5 Car Attached Garage
- Garage Door Opener
- Driveway
- Parking Included in Price
Home Design
- Traditional Architecture
- Asphalt Roof
- Radon Mitigation System
- Concrete Perimeter Foundation
Interior Spaces
- 3,262 Sq Ft Home
- 2-Story Property
- Built-In Features
- Ceiling Fan
- Attached Fireplace Door
- Gas Log Fireplace
- Entrance Foyer
- Living Room with Fireplace
- Home Theater
- Den
- Heated Sun or Florida Room
- Utility Room with Study Area
- Wood Flooring
- Unfinished Attic
Kitchen
- Range
- Microwave
- Dishwasher
- Stainless Steel Appliances
- Disposal
Bedrooms and Bathrooms
- 4 Bedrooms
- 4 Potential Bedrooms
- Walk-In Closet
- Dual Sinks
- Soaking Tub
- Separate Shower
Laundry
- Laundry on main level
- Dryer
- Washer
Unfinished Basement
- Walk-Out Basement
- Basement Fills Entire Space Under The House
- Exterior Basement Entry
- Sump Pump
- Rough-In Basement Bathroom
- Basement Window Egress
Home Security
- Storm Screens
- Carbon Monoxide Detectors
Outdoor Features
- Deck
- Patio
Location
- Property is near a park
Schools
- Southbury Elementary School
- Murphy Junior High School
- Oswego East High School
Utilities
- Forced Air Heating and Cooling System
- Heating System Uses Natural Gas
- 200+ Amp Service
- Water Softener is Owned
- Cable TV Available
Community Details
- Katie Tamosiunas Association, Phone Number (815) 744-6822
- Prescott Mill Subdivision, Austin Floorplan
- Property managed by AMG
- Community Lake
Listing and Financial Details
- Homeowner Tax Exemptions
Ownership History
Purchase Details
Home Financials for this Owner
Home Financials are based on the most recent Mortgage that was taken out on this home.Purchase Details
Home Financials for this Owner
Home Financials are based on the most recent Mortgage that was taken out on this home.Purchase Details
Home Financials for this Owner
Home Financials are based on the most recent Mortgage that was taken out on this home.Similar Homes in Oswego, IL
Home Values in the Area
Average Home Value in this Area
Purchase History
| Date | Type | Sale Price | Title Company |
|---|---|---|---|
| Warranty Deed | $375,000 | First American Title | |
| Warranty Deed | $349,000 | Affinity Title Services Llc | |
| Special Warranty Deed | $350,000 | None Available |
Mortgage History
| Date | Status | Loan Amount | Loan Type |
|---|---|---|---|
| Open | $337,500 | New Conventional | |
| Previous Owner | $279,200 | Adjustable Rate Mortgage/ARM | |
| Previous Owner | $200,000 | New Conventional | |
| Previous Owner | $199,705 | New Conventional |
Property History
| Date | Event | Price | Change | Sq Ft Price |
|---|---|---|---|---|
| 02/21/2020 02/21/20 | Sold | $375,000 | -2.6% | $115 / Sq Ft |
| 02/03/2020 02/03/20 | Pending | -- | -- | -- |
| 01/11/2020 01/11/20 | For Sale | $385,000 | +10.3% | $118 / Sq Ft |
| 02/05/2018 02/05/18 | Sold | $349,000 | 0.0% | $116 / Sq Ft |
| 01/14/2018 01/14/18 | Pending | -- | -- | -- |
| 01/03/2018 01/03/18 | For Sale | $349,000 | -0.2% | $116 / Sq Ft |
| 04/03/2014 04/03/14 | Sold | $349,705 | 0.0% | $130 / Sq Ft |
| 02/11/2014 02/11/14 | Pending | -- | -- | -- |
| 11/09/2013 11/09/13 | For Sale | $349,705 | -- | $130 / Sq Ft |
Tax History Compared to Growth
Tax History
| Year | Tax Paid | Tax Assessment Tax Assessment Total Assessment is a certain percentage of the fair market value that is determined by local assessors to be the total taxable value of land and additions on the property. | Land | Improvement |
|---|---|---|---|---|
| 2024 | $13,118 | $169,011 | $27,124 | $141,887 |
| 2023 | $11,629 | $148,255 | $23,793 | $124,462 |
| 2022 | $11,629 | $134,777 | $21,630 | $113,147 |
| 2021 | $11,564 | $129,593 | $20,798 | $108,795 |
| 2020 | $11,207 | $124,609 | $19,998 | $104,611 |
| 2019 | $10,907 | $119,628 | $19,998 | $99,630 |
| 2018 | $11,718 | $122,668 | $26,928 | $95,740 |
| 2017 | $11,774 | $120,855 | $26,530 | $94,325 |
| 2016 | $11,580 | $117,335 | $25,757 | $91,578 |
| 2015 | $11,308 | $109,659 | $24,072 | $85,587 |
| 2014 | -- | $86,370 | $18,959 | $67,411 |
| 2013 | -- | $16 | $16 | $0 |
Agents Affiliated with this Home
-
M
Seller's Agent in 2020
Martha McDuffie
Century 21 Integra
(630) 746-1225
3 in this area
80 Total Sales
-

Seller Co-Listing Agent in 2020
Nathan Brown
Century 21 Integra
(847) 331-6179
17 in this area
70 Total Sales
-

Buyer's Agent in 2020
Cori Michael
Nest Equity Realty
(630) 464-7701
1 in this area
112 Total Sales
-

Seller's Agent in 2014
Lori Gaul
john greene Realtor
(630) 650-1134
3 Total Sales
-

Buyer's Agent in 2014
Bridget Carroll
Keller Williams Premiere Properties
(630) 474-1215
129 Total Sales
Map
Source: Midwest Real Estate Data (MRED)
MLS Number: 10608025
APN: 03-12-354-004
- 659 Hawley Dr Unit 4405
- 514 Crystal Ct
- 115 Henderson St
- 143 Henderson St
- 142 Henderson St
- 134 Henderson St
- 144 Henderson St
- 146 Henderson St
- 138 Henderson St
- 700 N Sparkle Ct
- 357 Danforth Dr
- 318 Danforth Dr
- 311 Danforth Dr
- 342 Danforth Dr
- 141 Henderson St
- 145 Henderson St
- 446 Hathaway Ln
- 316 Danforth Dr
- 133 Henderson St
- 413 Hathaway Ln
