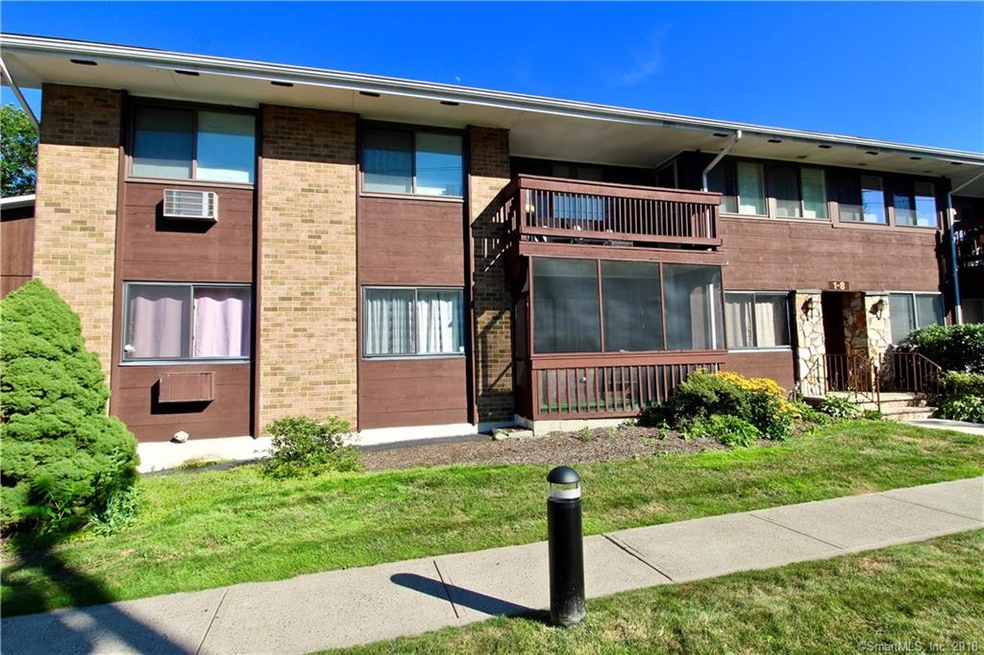
Candlelight Terrace 154 Cold Spring Rd Unit 1 Stamford, CT 06905
Mid Ridge NeighborhoodHighlights
- In Ground Pool
- Property is near public transit
- End Unit
- Clubhouse
- Ranch Style House
- Screened Porch
About This Home
As of September 2018Turn Key Two Bedroom Two Bath Condo. Desirable ground floor Unit has its own separate entrance on the Cold Spring Rd side. This open concept floor plan has been totally redone. It features new hardwood floors and crown molding throughout, stainless steel appliances and granite counters that include a large breakfast bar. Both bedrooms are generous size with the master having a full bath and walk in closet. Both baths have been completely updated. New washer and dryer in unit. Heat and Hot Water included in Common Charges. Storage unit below. Complex has a beautiful in-ground pool with a club house. Complex is also pet friendly.
Last Agent to Sell the Property
Compass Connecticut, LLC License #RES.0771330 Listed on: 07/23/2018

Property Details
Home Type
- Condominium
Est. Annual Taxes
- $4,259
Year Built
- Built in 1968
HOA Fees
- $587 Monthly HOA Fees
Parking
- Parking Lot
Home Design
- Ranch Style House
- Frame Construction
- Shingle Siding
Interior Spaces
- 1,160 Sq Ft Home
- Screened Porch
- Basement Storage
Kitchen
- Electric Range
- Microwave
- Dishwasher
Bedrooms and Bathrooms
- 2 Bedrooms
Laundry
- Laundry on main level
- Dryer
- Washer
Location
- Property is near public transit
- Property is near a golf course
Utilities
- Cooling System Mounted In Outer Wall Opening
- Baseboard Heating
- Heating System Uses Natural Gas
Additional Features
- In Ground Pool
- End Unit
Community Details
Overview
- Association fees include grounds maintenance, trash pickup, snow removal, heat, hot water, property management, pool service
- 88 Units
- Candlelight Terrace Community
- Property managed by The Property Group
Amenities
- Public Transportation
- Clubhouse
Recreation
Pet Policy
- Pets Allowed
Ownership History
Purchase Details
Home Financials for this Owner
Home Financials are based on the most recent Mortgage that was taken out on this home.Purchase Details
Home Financials for this Owner
Home Financials are based on the most recent Mortgage that was taken out on this home.Purchase Details
Similar Homes in Stamford, CT
Home Values in the Area
Average Home Value in this Area
Purchase History
| Date | Type | Sale Price | Title Company |
|---|---|---|---|
| Warranty Deed | $290,000 | -- | |
| Warranty Deed | $193,000 | -- | |
| Deed | -- | -- |
Mortgage History
| Date | Status | Loan Amount | Loan Type |
|---|---|---|---|
| Open | $145,000 | Purchase Money Mortgage | |
| Previous Owner | $213,400 | No Value Available | |
| Previous Owner | $35,000 | No Value Available | |
| Previous Owner | $522,000 | Reverse Mortgage Home Equity Conversion Mortgage | |
| Previous Owner | $120,000 | No Value Available |
Property History
| Date | Event | Price | Change | Sq Ft Price |
|---|---|---|---|---|
| 09/10/2018 09/10/18 | Sold | $290,000 | +0.3% | $250 / Sq Ft |
| 07/27/2018 07/27/18 | Pending | -- | -- | -- |
| 07/23/2018 07/23/18 | For Sale | $289,000 | +49.7% | $249 / Sq Ft |
| 09/21/2016 09/21/16 | Sold | $193,000 | -17.9% | $166 / Sq Ft |
| 08/22/2016 08/22/16 | Pending | -- | -- | -- |
| 06/14/2016 06/14/16 | For Sale | $235,000 | -- | $203 / Sq Ft |
Tax History Compared to Growth
Tax History
| Year | Tax Paid | Tax Assessment Tax Assessment Total Assessment is a certain percentage of the fair market value that is determined by local assessors to be the total taxable value of land and additions on the property. | Land | Improvement |
|---|---|---|---|---|
| 2025 | $4,369 | $182,650 | $0 | $182,650 |
| 2024 | $4,267 | $182,650 | $0 | $182,650 |
| 2023 | $4,610 | $182,650 | $0 | $182,650 |
| 2022 | $4,418 | $162,610 | $0 | $162,610 |
| 2021 | $4,381 | $162,610 | $0 | $162,610 |
| 2020 | $4,285 | $162,610 | $0 | $162,610 |
| 2019 | $4,285 | $162,610 | $0 | $162,610 |
| 2018 | $4,151 | $162,610 | $0 | $162,610 |
| 2017 | $4,259 | $158,370 | $0 | $158,370 |
| 2016 | $4,137 | $158,370 | $0 | $158,370 |
| 2015 | $4,027 | $158,370 | $0 | $158,370 |
| 2014 | $3,926 | $158,370 | $0 | $158,370 |
Agents Affiliated with this Home
-
Michael Carriero

Seller's Agent in 2018
Michael Carriero
Compass Connecticut, LLC
(203) 253-5737
9 in this area
73 Total Sales
-
Tony Curcio

Buyer's Agent in 2018
Tony Curcio
William Raveis Real Estate
(203) 322-0200
5 in this area
47 Total Sales
-
Ed Villeda

Seller's Agent in 2016
Ed Villeda
William Pitt
(120) 324-9458
8 in this area
214 Total Sales
-
Roe Franchina
R
Buyer's Agent in 2016
Roe Franchina
Century 21 AllPoints Realty
(203) 249-5952
19 Total Sales
About Candlelight Terrace
Map
Source: SmartMLS
MLS Number: 170108199
APN: STAM-000002-000000-005414-000001
- 73 Riverside Ave Unit 3B
- 197 Bridge St Unit 9
- 279 Bridge St Unit 2
- 6 Richards Ave
- 126 Woodside Green Unit 1A
- 0 High Ridge Rd Unit 24049430
- 87 Coachlamp Ln
- 220 Halliwell Dr
- 86 Coachlamp Ln
- 53 W Hill Cir
- 23 Locust Ln
- 2539 Bedford St Unit 36D
- 2539 Bedford St Unit 33F
- 1856 Summer St Unit 1856
- 1900 Summer St Unit 25
- 7 4th St Unit 4F
- 2289 Bedford St Unit F2
- 2289 Bedford St Unit A6
- 2437 Bedford St Unit D1
- 2437 Bedford St Unit A12
