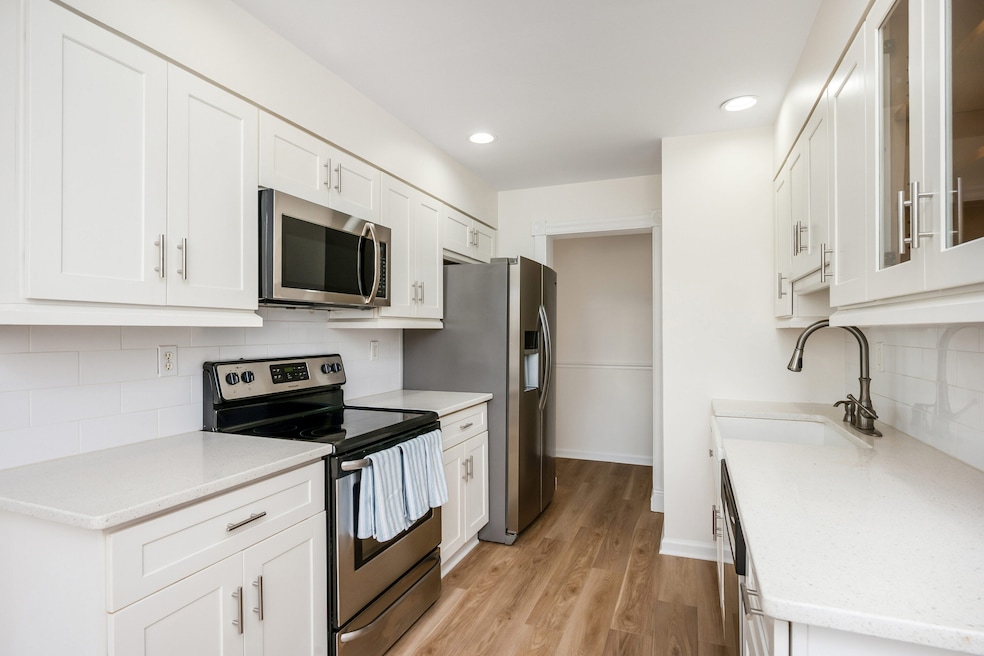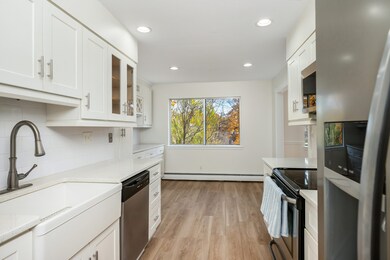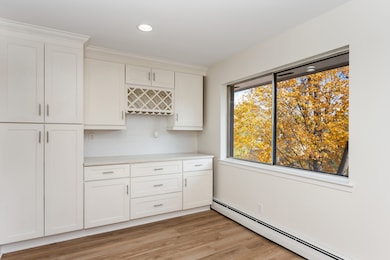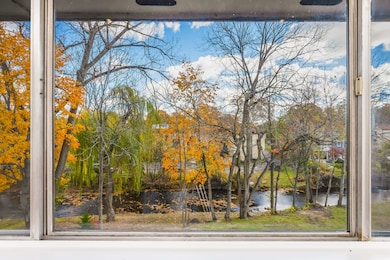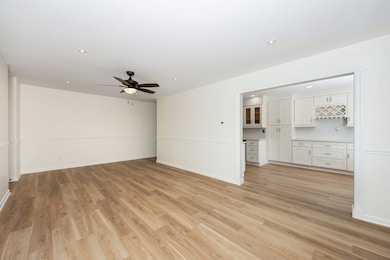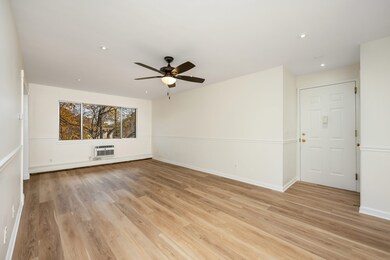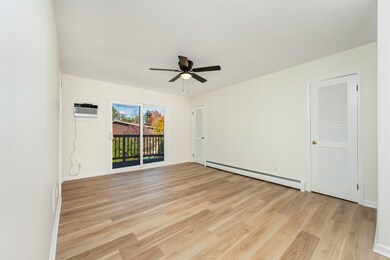Candlelight Terrace 154 Cold Spring Rd Unit 71 Stamford, CT 06905
Mid Ridge NeighborhoodHighlights
- In Ground Pool
- Property is near public transit
- Bocce Ball Court
- Waterfront
- End Unit
- Balcony
About This Home
Lovely corner unit condo with both pool and Rippowam River views! Completely refreshed with all new floors, ceiling fans, A/C window units, new microwave and dishwasher and completely repainted in classic Benjamin Moore White Dove. Updated kitchen with built in pantry. Primary bedroom with private balcony and two huge walk-in closets. Heat, hot water, trash, snow removal INCLUDED plus pool, grill area, tons of (free) parking and separate storage unit! Minutes to shopping and restaurants - Pepe's Pizza, Shake Shack, Starbucks, Stop & Shop, HomeGoods and CVS. Pets considered on case by case basis.
Listing Agent
Houlihan Lawrence Brokerage Phone: (203) 803-7003 License #RES.0792838 Listed on: 11/08/2025

Home Details
Home Type
- Single Family
Est. Annual Taxes
- $3,865
Year Built
- Built in 1968
Lot Details
- Waterfront
- Property is zoned R5
Parking
- 3 Parking Spaces
Home Design
- 927 Sq Ft Home
- Wood Siding
- Masonry Siding
Kitchen
- Oven or Range
- Electric Cooktop
- Microwave
Bedrooms and Bathrooms
- 1 Bedroom
- 1 Full Bathroom
Laundry
- Laundry on main level
- Dryer
- Washer
Outdoor Features
- In Ground Pool
- Balcony
Location
- Property is near public transit
- Property is near a golf course
Schools
- Stillmeadow Elementary School
- Cloonan Middle School
- Westhill High School
Utilities
- Cooling System Mounted In Outer Wall Opening
- Heating System Uses Natural Gas
Listing and Financial Details
- Assessor Parcel Number 334643
Community Details
Overview
Amenities
- Public Transportation
Recreation
- Bocce Ball Court
Pet Policy
- Pets Allowed
Map
About Candlelight Terrace
Source: SmartMLS
MLS Number: 24138870
APN: STAM-000002-000000-004877-000071
- 85 Riverside Ave Unit E8
- 303 Bridge St
- 37 Riverside Ave Unit D
- 36 Old Barn Rd S
- 48 Randall Ave Unit 3
- 17 Old Barn Rd S
- 52 Randall Ave Unit 8
- 124 Wyndover Ln
- 2700 Bedford St Unit J
- 136 Knobloch Ln
- 9 Old North Stamford Rd Unit 35L
- 1856 Summer St Unit 1856
- 1900 Summer St Unit 13
- 2289 Bedford St Unit G17
- 2289 Bedford St Unit G7
- 2289 Bedford St Unit G11
- 2289 Bedford St Unit A6
- 2437 Bedford St Unit F20
- 2437 Bedford St Unit C13
- 2437 Bedford St Unit G7
- 24 Paragon Ln
- 18 Cold Spring Rd Unit 1
- 100 Woodside Green Unit 2A
- 1900 Summer St Unit 15
- 7 4th St Unit 4F
- 87 Bartina Ln
- 28 3rd St Unit 44
- 354 Oaklawn Ave
- 20 North St Unit 12-2
- 5 W Washington Ave Unit 7
- 163 Franklin St
- 50 North St Unit 205
- 1450 Washington Blvd
- 50 North St Unit 101
- 123 W Broad St Unit 2
- 1455 Washington Blvd
- 25 Adams Ave Unit 301
- 1425-1435 Bedford St
- 104 North St Unit 401
- 104 North St Unit 604
