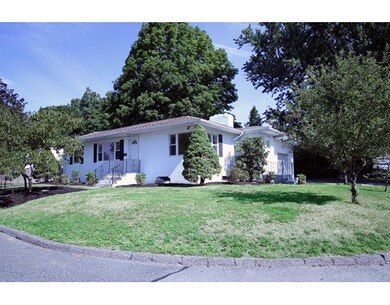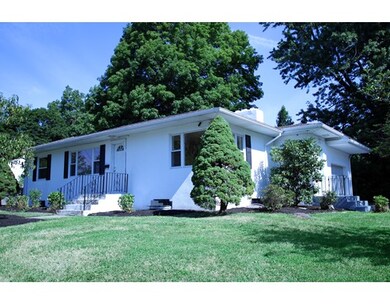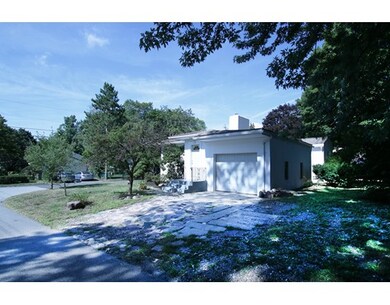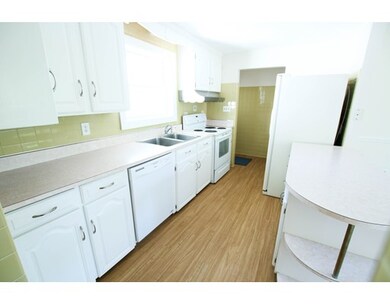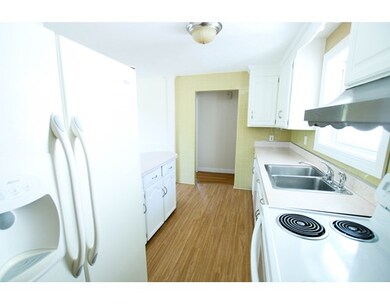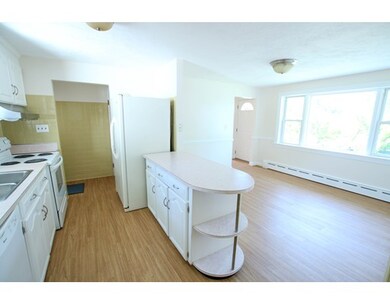
154 Crescent St Shrewsbury, MA 01545
Outlying Shrewsbury NeighborhoodAbout This Home
As of August 2021Nothing to do but move in to this great two bedroom ranch on a corner lot with lovely yard. Large windows in fireplaced living room give nice natural light. The dining area with new laminate flooring overlooks the fully applianced kitchen with generous counter space. More hardwood floors in each good sized bedroom. Many rooms freshly painted and many hardwood floors redone. Vinyl windows and a nice flow in this ranch with an attached one car garage. Freshly painted concrete floor in the basement with a ton of storage or possible expansion. Minutes to Route 9 and a great commuter location. What a condo alternative! Check out this great buy in town!
Home Details
Home Type
Single Family
Est. Annual Taxes
$52
Year Built
1950
Lot Details
0
Listing Details
- Lot Description: Corner, Cleared
- Property Type: Single Family
- Other Agent: 2.50
- Lead Paint: Unknown
- Special Features: None
- Property Sub Type: Detached
- Year Built: 1950
Interior Features
- Appliances: Range, Dishwasher, Refrigerator, Washer, Dryer
- Fireplaces: 1
- Has Basement: Yes
- Fireplaces: 1
- Number of Rooms: 5
- Amenities: Shopping, Park, Bike Path, Highway Access, Public School
- Electric: Circuit Breakers
- Flooring: Wood, Tile, Laminate
- Interior Amenities: Security System, Cable Available
- Basement: Full, Interior Access, Sump Pump, Concrete Floor, Unfinished Basement
- Bedroom 2: First Floor
- Bathroom #1: First Floor
- Kitchen: First Floor
- Living Room: First Floor
- Master Bedroom: First Floor
- Master Bedroom Description: Flooring - Hardwood
- Dining Room: First Floor
Exterior Features
- Roof: Asphalt/Fiberglass Shingles
- Construction: Frame
- Exterior: Stucco
- Exterior Features: Professional Landscaping, Screens, Stone Wall
- Foundation: Concrete Block
Garage/Parking
- Garage Parking: Attached
- Garage Spaces: 1
- Parking Spaces: 1
Utilities
- Heating: Hot Water Baseboard, Gas
- Heat Zones: 1
- Hot Water: Natural Gas
- Utility Connections: for Electric Range
- Sewer: City/Town Sewer
- Water: City/Town Water
Schools
- Elementary School: Floral
- Middle School: Sherwood
- High School: Shrewsbury High
Lot Info
- Zoning: Res
Multi Family
- Foundation: IRR
Ownership History
Purchase Details
Home Financials for this Owner
Home Financials are based on the most recent Mortgage that was taken out on this home.Purchase Details
Home Financials for this Owner
Home Financials are based on the most recent Mortgage that was taken out on this home.Purchase Details
Home Financials for this Owner
Home Financials are based on the most recent Mortgage that was taken out on this home.Purchase Details
Similar Homes in Shrewsbury, MA
Home Values in the Area
Average Home Value in this Area
Purchase History
| Date | Type | Sale Price | Title Company |
|---|---|---|---|
| Not Resolvable | $380,000 | None Available | |
| Not Resolvable | $259,000 | -- | |
| Deed | $234,000 | -- | |
| Deed | $234,000 | -- | |
| Warranty Deed | $148,000 | -- | |
| Warranty Deed | $148,000 | -- |
Mortgage History
| Date | Status | Loan Amount | Loan Type |
|---|---|---|---|
| Open | $370,929 | FHA | |
| Closed | $370,929 | FHA | |
| Previous Owner | $238,900 | Stand Alone Refi Refinance Of Original Loan | |
| Previous Owner | $254,308 | FHA | |
| Previous Owner | $204,500 | No Value Available | |
| Previous Owner | $210,600 | Purchase Money Mortgage |
Property History
| Date | Event | Price | Change | Sq Ft Price |
|---|---|---|---|---|
| 08/02/2021 08/02/21 | Sold | $380,000 | 0.0% | $298 / Sq Ft |
| 06/18/2021 06/18/21 | Pending | -- | -- | -- |
| 06/17/2021 06/17/21 | For Sale | $379,900 | +46.7% | $298 / Sq Ft |
| 11/08/2016 11/08/16 | Sold | $259,000 | -2.2% | $241 / Sq Ft |
| 09/12/2016 09/12/16 | Pending | -- | -- | -- |
| 08/26/2016 08/26/16 | For Sale | $264,900 | -- | $246 / Sq Ft |
Tax History Compared to Growth
Tax History
| Year | Tax Paid | Tax Assessment Tax Assessment Total Assessment is a certain percentage of the fair market value that is determined by local assessors to be the total taxable value of land and additions on the property. | Land | Improvement |
|---|---|---|---|---|
| 2025 | $52 | $435,200 | $252,700 | $182,500 |
| 2024 | $4,708 | $380,300 | $240,700 | $139,600 |
| 2023 | $4,776 | $364,000 | $240,700 | $123,300 |
| 2022 | $4,974 | $352,500 | $240,700 | $111,800 |
| 2021 | $3,883 | $294,400 | $192,600 | $101,800 |
| 2020 | $3,600 | $288,700 | $192,600 | $96,100 |
| 2019 | $3,390 | $269,700 | $175,600 | $94,100 |
| 2018 | $3,161 | $257,700 | $166,300 | $91,400 |
| 2017 | $3,106 | $242,100 | $150,700 | $91,400 |
| 2016 | $2,997 | $230,500 | $140,700 | $89,800 |
| 2015 | $3,008 | $227,900 | $133,800 | $94,100 |
Agents Affiliated with this Home
-
Marcia Pessanha

Seller's Agent in 2021
Marcia Pessanha
eXp Realty
(508) 509-5996
10 in this area
189 Total Sales
-
Kris Koliss

Seller's Agent in 2016
Kris Koliss
Paramount Realty Group
(508) 320-3853
2 in this area
103 Total Sales
-
Matheus Goncalves

Buyer's Agent in 2016
Matheus Goncalves
Mega Realty Services
(508) 768-5115
5 in this area
154 Total Sales
Map
Source: MLS Property Information Network (MLS PIN)
MLS Number: 72058563
APN: SHRE-33 157000
- 9 Heritage St
- 43 Harriet Ave
- 10 Williamsburg Ct Unit 3
- 97 Crescent St
- 4 Williamsburg Ct Unit 1
- lot 0 Falcon Dr
- 315 Maple Ave
- 60 Harrington Farms Way Unit 60
- 26 Glen Terrace
- 76 Hillside Dr
- 8 Saint James Rd
- 12 Ferncroft Rd
- 354 Grafton St
- 159 Grafton St
- 28 Cherry St
- 10 Gleason Rd
- 14 Minuteman Way
- 29 Elma Cir
- 6 Selina St
- 22 Adams Rd

