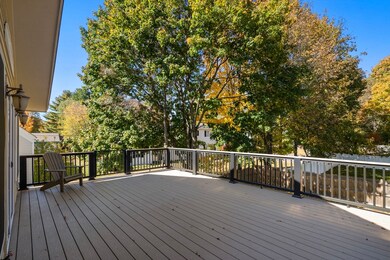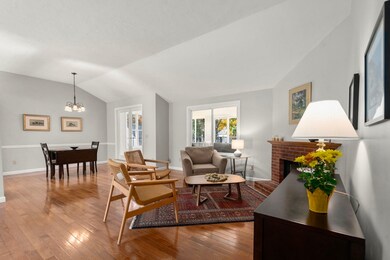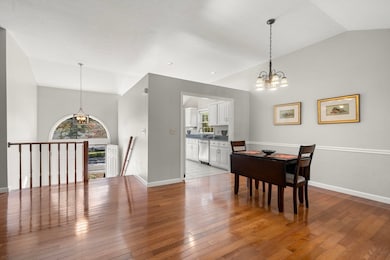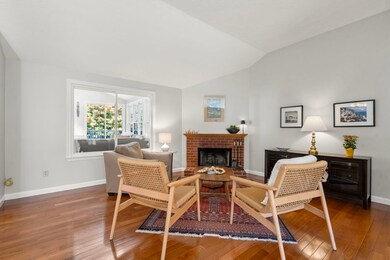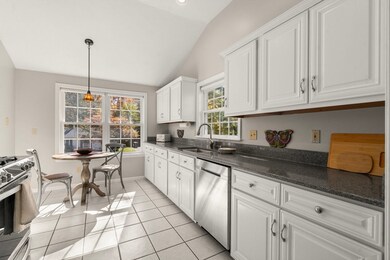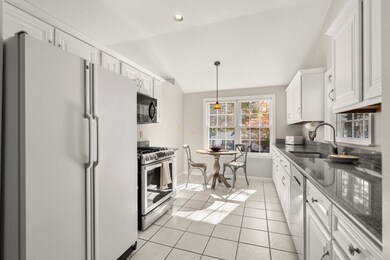154 Danforth St Framingham, MA 01701
Saxonville NeighborhoodEstimated payment $5,531/month
Highlights
- Community Stables
- Open Floorplan
- Wood Burning Stove
- Medical Services
- Deck
- 3-minute walk to Danforth Park
About This Home
A Home That Brings Everyone Together! This modern home offers two separate living spaces—perfect for an IN-LAW, AU PAIR, HOME OFFICE, or RENTAL INCOME. The main level features vaulted ceilings, open-concept living and dining area, and a sunny eat-in kitchen with architectural details that create an inviting space. The sunroom, with walls of windows, gleaming floors, a cathedral ceiling, and panoramic views, is the showpiece of the home—flowing seamlessly onto a maintenance-free deck that extends living outdoors. 3 spacious bedrooms include a serene primary suite, a remodeled bath, and hardwood floors throughout. The lower level, with its own entrance, offers a living room, kitchenette, bedroom, laundry, and full bath—one-level living, suitable for a multi-generational family or guests. Huge unfinished basement with private entrance—blank canvas for expansion or personal projects. Sought-after Saxonville location. One Home, Endless Possibilities. Love Where You Live!
Home Details
Home Type
- Single Family
Est. Annual Taxes
- $9,559
Year Built
- Built in 1993 | Remodeled
Lot Details
- 10,019 Sq Ft Lot
- Fenced Yard
- Property is zoned R1
Parking
- 2 Car Attached Garage
- Oversized Parking
- Garage Door Opener
- Open Parking
Home Design
- Split Level Home
- Shingle Roof
- Radon Mitigation System
- Concrete Perimeter Foundation
Interior Spaces
- Open Floorplan
- Cathedral Ceiling
- Ceiling Fan
- Skylights
- Recessed Lighting
- Decorative Lighting
- Wood Burning Stove
- French Doors
- Sliding Doors
- Living Room with Fireplace
- 2 Fireplaces
- Combination Dining and Living Room
- Play Room
- Sun or Florida Room
- Unfinished Basement
- Basement Fills Entire Space Under The House
Kitchen
- Range
- Microwave
- Dishwasher
- Stainless Steel Appliances
- Solid Surface Countertops
- Disposal
Flooring
- Wood
- Ceramic Tile
- Vinyl
Bedrooms and Bathrooms
- 4 Bedrooms
- Primary bedroom located on second floor
- Cedar Closet
- Dual Closets
- Linen Closet
- 3 Full Bathrooms
- Bathtub with Shower
- Separate Shower
Laundry
- Laundry on main level
- Dryer
- Washer
Outdoor Features
- Deck
- Patio
- Outdoor Storage
Location
- Property is near public transit
- Property is near schools
Schools
- School Choice Elementary And Middle School
- Framingham High School
Utilities
- Forced Air Heating and Cooling System
- 2 Cooling Zones
- 3 Heating Zones
- Heating System Uses Natural Gas
- 200+ Amp Service
- Gas Water Heater
Listing and Financial Details
- Assessor Parcel Number M:051 B:53 L:2869 U:000,496677
Community Details
Overview
- No Home Owners Association
- Near Conservation Area
Amenities
- Medical Services
- Shops
Recreation
- Tennis Courts
- Community Pool
- Park
- Community Stables
- Jogging Path
- Bike Trail
Map
Home Values in the Area
Average Home Value in this Area
Tax History
| Year | Tax Paid | Tax Assessment Tax Assessment Total Assessment is a certain percentage of the fair market value that is determined by local assessors to be the total taxable value of land and additions on the property. | Land | Improvement |
|---|---|---|---|---|
| 2025 | $9,559 | $800,600 | $261,100 | $539,500 |
| 2024 | $8,052 | $646,200 | $233,100 | $413,100 |
| 2023 | $7,608 | $581,200 | $208,100 | $373,100 |
| 2022 | $7,306 | $531,700 | $188,800 | $342,900 |
| 2021 | $7,364 | $524,100 | $181,500 | $342,600 |
| 2020 | $7,489 | $499,900 | $164,900 | $335,000 |
| 2019 | $7,350 | $477,900 | $164,900 | $313,000 |
| 2018 | $7,199 | $441,100 | $158,700 | $282,400 |
| 2017 | $6,893 | $412,500 | $154,100 | $258,400 |
| 2016 | $6,780 | $390,100 | $154,100 | $236,000 |
| 2015 | $7,046 | $395,400 | $154,300 | $241,100 |
Property History
| Date | Event | Price | List to Sale | Price per Sq Ft | Prior Sale |
|---|---|---|---|---|---|
| 10/28/2025 10/28/25 | Pending | -- | -- | -- | |
| 10/23/2025 10/23/25 | For Sale | $899,000 | -0.1% | $322 / Sq Ft | |
| 04/17/2024 04/17/24 | Sold | $900,000 | +12.5% | $323 / Sq Ft | View Prior Sale |
| 03/25/2024 03/25/24 | Pending | -- | -- | -- | |
| 03/21/2024 03/21/24 | For Sale | $799,900 | -- | $287 / Sq Ft |
Purchase History
| Date | Type | Sale Price | Title Company |
|---|---|---|---|
| Deed | $360,000 | -- | |
| Deed | $360,000 | -- | |
| Deed | $1,000 | -- | |
| Deed | $1,000 | -- | |
| Deed | $172,000 | -- | |
| Deed | $172,000 | -- |
Mortgage History
| Date | Status | Loan Amount | Loan Type |
|---|---|---|---|
| Open | $30,000 | Purchase Money Mortgage | |
| Closed | $30,000 | Purchase Money Mortgage | |
| Previous Owner | $23,000 | No Value Available | |
| Previous Owner | $137,600 | Purchase Money Mortgage |
Source: MLS Property Information Network (MLS PIN)
MLS Number: 73447391
APN: FRAM-000051-000053-002869
- 29 Derby St
- 192 School St
- 11 Danforth Park Rd
- 8 Elm St Unit 8A
- 36 Brownlea Rd
- 10 Victoria Garden Unit A
- 59 Central St
- 71 Nicholas Rd Unit H
- 81 Nicholas Rd Unit B
- 454 Old Connecticut Path
- 1376 Concord St
- 19 Park Ave
- 8 Clara Rd
- 233 Lakeshore Dr
- 217 Central St
- 231 Central St
- 447 Old Connecticut Path
- 30 Donlon St
- 14 Francine Rd
- 353 Old Connecticut Path

