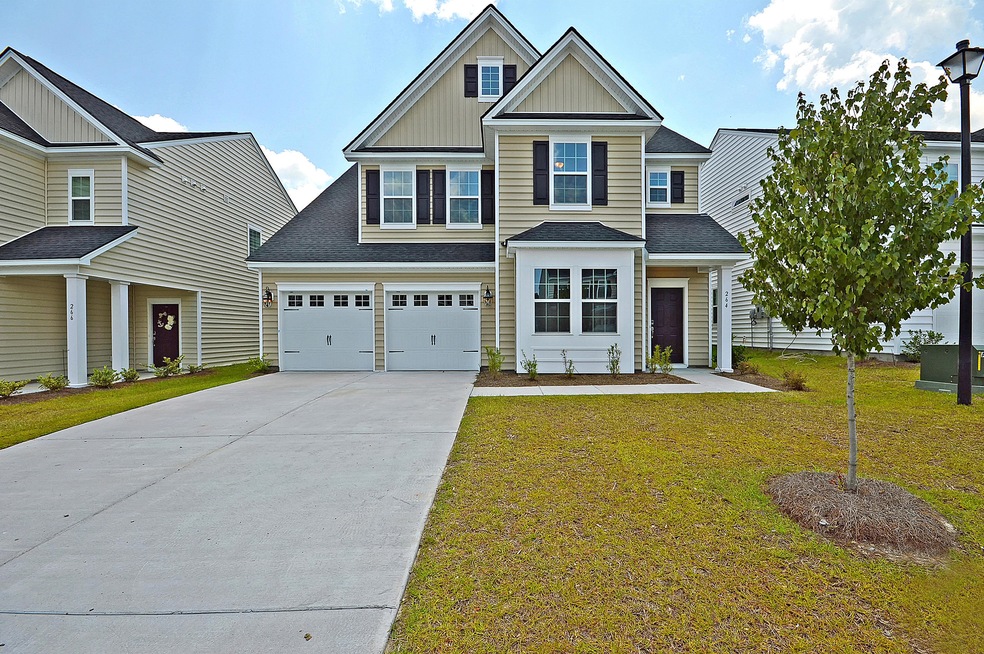
154 Daniels Creek Cir Goose Creek, SC 29445
Estimated Value: $513,000 - $536,000
Highlights
- Under Construction
- Loft
- Community Pool
- Traditional Architecture
- High Ceiling
- Formal Dining Room
About This Home
As of November 2019This is a presale home for comp purposes The Fulton A provides 6 bedrooms, 3.5 baths with a loft area on the 3rd floor and a study on the first floor. The open kitchen in this homes includes quartz countertops with stainless steel appliances and 36/42'' staggered gray cabinets with crown molding and knobs. The first floor offers a second master bedroom and full bathroom for those guest who need their own privacy. The upgraded laminate flooring on the 1st floor showcases just how large the first floor is! The second floor has 4 oversized bedrooms with a massive owners suite that has double doors for that dramatic entry---the walk in shower has tile surround with double vanities and a private water closet. The 3rd floor has an entertainment area with an additional bedroom and bathroom foradditional flex space in the home. Situated on an oversized homesite, you have the one of the best locations in the community. The home also includes vinyl siding allowing for a low maintenance lifestyle
Last Agent to Sell the Property
Lennar Carolinas, LLC License #68225 Listed on: 08/03/2019
Home Details
Home Type
- Single Family
Est. Annual Taxes
- $6,673
Year Built
- Built in 2019 | Under Construction
Lot Details
- 0.32 Acre Lot
HOA Fees
- $50 Monthly HOA Fees
Parking
- 2 Car Garage
- Garage Door Opener
Home Design
- Traditional Architecture
- Slab Foundation
- Architectural Shingle Roof
- Vinyl Siding
Interior Spaces
- 3,505 Sq Ft Home
- 3-Story Property
- Tray Ceiling
- Smooth Ceilings
- High Ceiling
- ENERGY STAR Qualified Windows
- Entrance Foyer
- Family Room
- Formal Dining Room
- Loft
- Utility Room with Study Area
- Laundry Room
Kitchen
- Eat-In Kitchen
- Dishwasher
- ENERGY STAR Qualified Appliances
- Kitchen Island
Flooring
- Laminate
- Ceramic Tile
Bedrooms and Bathrooms
- 6 Bedrooms
- Walk-In Closet
Eco-Friendly Details
- Energy-Efficient HVAC
- Energy-Efficient Insulation
- ENERGY STAR/Reflective Roof
- Ventilation
Outdoor Features
- Patio
- Stoop
Schools
- Boulder Bluff Elementary School
- Sedgefield Middle School
- Goose Creek High School
Utilities
- Cooling Available
- Heating Available
- Tankless Water Heater
Listing and Financial Details
- Home warranty included in the sale of the property
Community Details
Overview
- Built by Lennar Homes
- Liberty Village Subdivision
Recreation
- Community Pool
- Park
Ownership History
Purchase Details
Home Financials for this Owner
Home Financials are based on the most recent Mortgage that was taken out on this home.Similar Homes in the area
Home Values in the Area
Average Home Value in this Area
Purchase History
| Date | Buyer | Sale Price | Title Company |
|---|---|---|---|
| Zapata Rodriguez Santiago | $348,980 | None Available |
Mortgage History
| Date | Status | Borrower | Loan Amount |
|---|---|---|---|
| Previous Owner | Zapata Rodriguez Santiago | $342,658 |
Property History
| Date | Event | Price | Change | Sq Ft Price |
|---|---|---|---|---|
| 11/21/2019 11/21/19 | Sold | $348,980 | 0.0% | $100 / Sq Ft |
| 08/03/2019 08/03/19 | Pending | -- | -- | -- |
| 08/03/2019 08/03/19 | For Sale | $348,980 | -- | $100 / Sq Ft |
Tax History Compared to Growth
Tax History
| Year | Tax Paid | Tax Assessment Tax Assessment Total Assessment is a certain percentage of the fair market value that is determined by local assessors to be the total taxable value of land and additions on the property. | Land | Improvement |
|---|---|---|---|---|
| 2024 | $6,673 | $399,740 | $59,414 | $340,326 |
| 2023 | $6,673 | $23,985 | $3,565 | $20,420 |
| 2022 | $6,319 | $20,856 | $2,880 | $17,976 |
| 2021 | $6,488 | $20,860 | $2,880 | $17,976 |
| 2020 | $6,342 | $20,856 | $2,880 | $17,976 |
| 2019 | $127 | $20,856 | $2,880 | $17,976 |
Agents Affiliated with this Home
-
Kimberley Buck
K
Seller's Agent in 2019
Kimberley Buck
Lennar Carolinas, LLC
(843) 891-6645
38 in this area
1,875 Total Sales
Map
Source: CHS Regional MLS
MLS Number: 19022594
APN: 235-12-03-014
- 143 Daniels Creek Cir
- 124 Sumac Dr
- 176 Daniels Creek Cir
- 115 Daniels Creek Cir
- 349 Chapman Cir
- 346 Chapman Cir
- 350 Chapman Cir
- 352 Chapman Cir
- 242 Daniels Creek Cir
- 234 Daniels Creek Cir
- 363 Chapman Cir
- 365 Chapman Cir
- 302 Chapman Cir
- 100 Hawthorne Landing Dr
- 102 Hawthorne Landing Dr
- 104 Hawthorne Landing Dr
- 613 Zinnia Dr
- 578 Mountain Laurel Cir
- 511 Nandina Dr
- 565 Mountain Laurel Cir
- 154 Daniels Creek Cir
- 152 Daniels Creek Cir
- 156 Daniel Creek Cir
- 158 Daniels Creek Cir
- 160 Daniels Creek Cir
- 148 Daniels Creek Cir
- 147 Daniels Creek Cir
- 147 Daniels Creek Cir
- 145 Daniels Creek Cir
- 162 Daniels Creek Cir
- 149 Daniels Creek Cir
- 146 Daniels Creek Cir
- 144 Daniels Creek Cir
- 151 Daniels Creek Cir
- 141 Daniels Creek Cir
- 164 Daniels Creek Cir
- 110 Sumac Dr
- 153 Daniels Creek Cir
- 139 Daniels Creek Cir
- 166 Daniels Creek Cir
