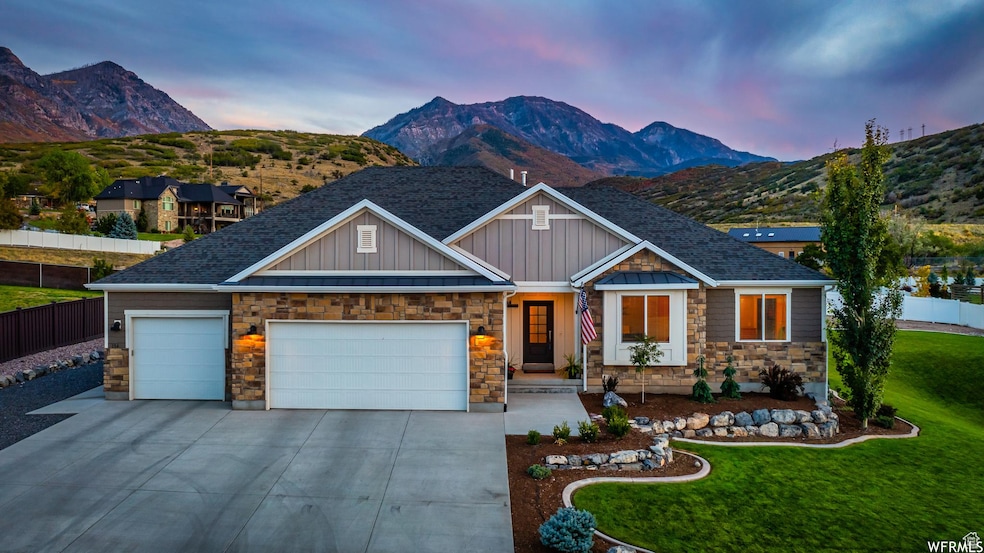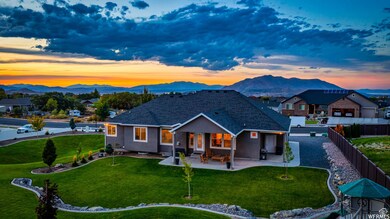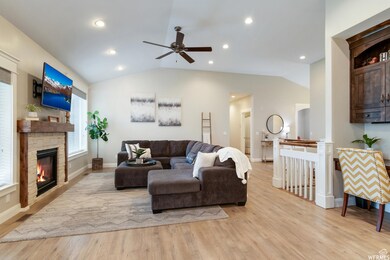
154 E 950 S Santaquin, UT 84655
Estimated payment $4,486/month
Highlights
- RV or Boat Parking
- Mountain View
- Rambler Architecture
- 0.63 Acre Lot
- Vaulted Ceiling
- Main Floor Primary Bedroom
About This Home
This home is located at 154 E 950 S, Santaquin, UT 84655 and is currently priced at $767,250, approximately $203 per square foot. This property was built in 2015. 154 E 950 S is a home located in Utah County with nearby schools including Orchard Hills Elementary School, Payson Junior High School, and Payson High School.
Listing Agent
Ryan Sharp
Sharp Realty Inc. License #5894329
Home Details
Home Type
- Single Family
Est. Annual Taxes
- $2,292
Year Built
- Built in 2015
Lot Details
- 0.63 Acre Lot
- Partially Fenced Property
- Landscaped
- Terraced Lot
- Property is zoned Single-Family
Parking
- 3 Car Attached Garage
- Open Parking
- RV or Boat Parking
Home Design
- Rambler Architecture
- Stone Siding
- Asphalt
- Stucco
Interior Spaces
- 3,763 Sq Ft Home
- 2-Story Property
- Vaulted Ceiling
- Gas Log Fireplace
- Blinds
- Entrance Foyer
- Great Room
- Mountain Views
- Basement Fills Entire Space Under The House
- Fire and Smoke Detector
- Electric Dryer Hookup
Kitchen
- Gas Oven
- Free-Standing Range
- Granite Countertops
- Disposal
Flooring
- Carpet
- Laminate
- Tile
Bedrooms and Bathrooms
- 4 Bedrooms | 2 Main Level Bedrooms
- Primary Bedroom on Main
- Walk-In Closet
- Bathtub With Separate Shower Stall
Schools
- Orchard Hills Elementary School
- Mt. Nebo Middle School
- Payson High School
Utilities
- Forced Air Heating and Cooling System
- Natural Gas Connected
Additional Features
- Sprinkler System
- Covered patio or porch
Community Details
- No Home Owners Association
- The Canyon Phase 2 Subdivision
Listing and Financial Details
- Assessor Parcel Number 65-425-0014
Map
Home Values in the Area
Average Home Value in this Area
Tax History
| Year | Tax Paid | Tax Assessment Tax Assessment Total Assessment is a certain percentage of the fair market value that is determined by local assessors to be the total taxable value of land and additions on the property. | Land | Improvement |
|---|---|---|---|---|
| 2024 | $2,293 | $353,705 | $0 | $0 |
| 2023 | $2,525 | $370,700 | $0 | $0 |
| 2022 | $3,590 | $369,930 | $0 | $0 |
| 2021 | $2,958 | $472,400 | $109,000 | $363,400 |
| 2020 | $2,849 | $440,900 | $94,800 | $346,100 |
| 2019 | $2,541 | $402,200 | $94,800 | $307,400 |
| 2018 | $2,523 | $380,800 | $90,300 | $290,500 |
| 2017 | $2,507 | $202,180 | $0 | $0 |
| 2016 | $2,427 | $191,785 | $0 | $0 |
| 2015 | $862 | $66,800 | $0 | $0 |
Property History
| Date | Event | Price | Change | Sq Ft Price |
|---|---|---|---|---|
| 03/31/2025 03/31/25 | Pending | -- | -- | -- |
| 03/31/2025 03/31/25 | For Sale | $767,250 | -- | $204 / Sq Ft |
Purchase History
| Date | Type | Sale Price | Title Company |
|---|---|---|---|
| Warranty Deed | -- | Stewart Title Insurance Agcy | |
| Warranty Deed | -- | Title West Spanish Fork |
Mortgage History
| Date | Status | Loan Amount | Loan Type |
|---|---|---|---|
| Previous Owner | $296,500 | New Conventional | |
| Previous Owner | $315,000 | New Conventional |
Similar Homes in Santaquin, UT
Source: UtahRealEstate.com
MLS Number: 2086536
APN: 65-425-0014
- 14975 S Canyon Rd
- 8 E 860 S
- 14717 S 5200 W
- 895 S Brubaker Way
- 866 S Brubaker Way
- 876 S Brubaker Way
- 577 S 500 E
- 498 S 300 E
- 1207 S Raintree Ln
- 1123 Red Cliff Dr
- 291 W Sadie Ln
- 1131 S Red Cliff Dr
- 490 S 690 E
- 194 W 500 #7gh N
- 700 S 300 W
- 1237 S Raintree Ln
- 1255 S Raintree Ln
- 1248 S Raintree Ln
- 1200 Pole Canyon Rd
- 324 S 690 E



