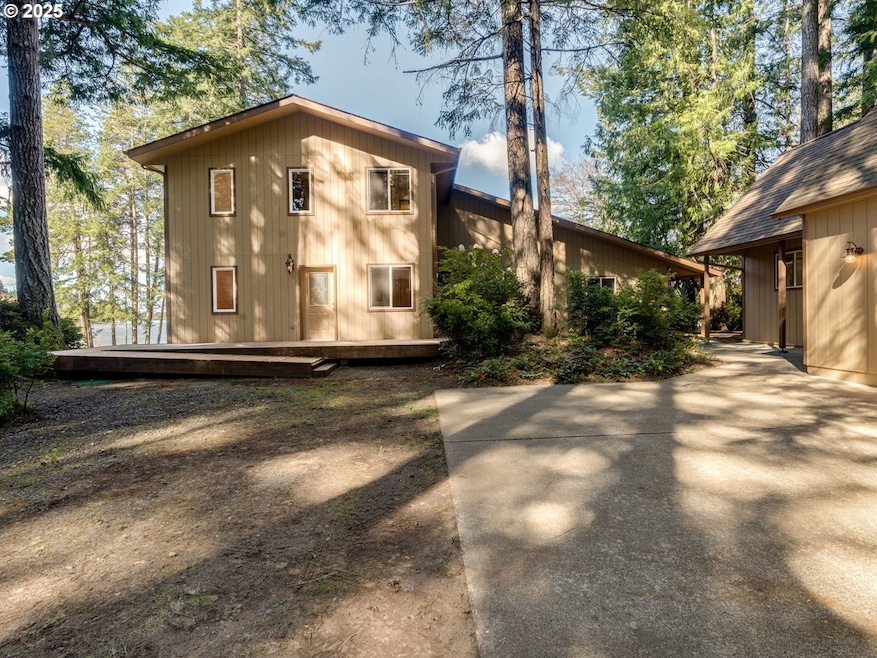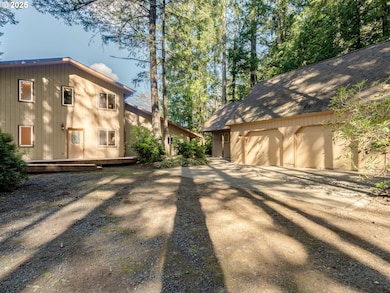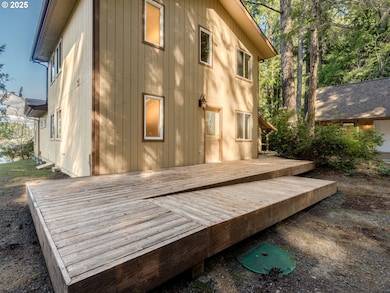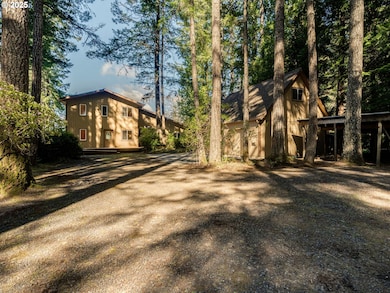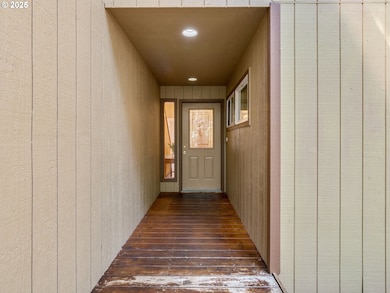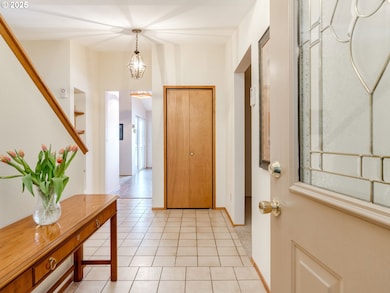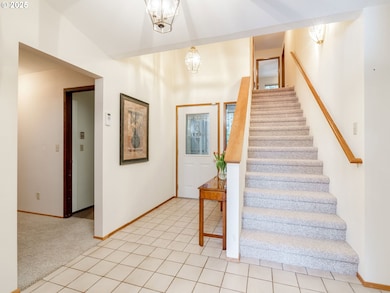
$999,000
- 5 Beds
- 4 Baths
- 3,185 Sq Ft
- 154 E Duck Cove Rd
- Shelton, WA
*A Lakefront Retreat Full of Heart on Spencer Lake*Welcome to your next great adventure a charming cabin right on the peaceful shores of Spencer Lake. This special home offers **three spacious primary suites**, each with its own private bath and walk-in closet, creating the perfect setup for hosting friends, or finding your own quiet escape. At the center of it all is a **beautifully remodeled
Lindsay Langley Berkshire Hathaway HS NW
