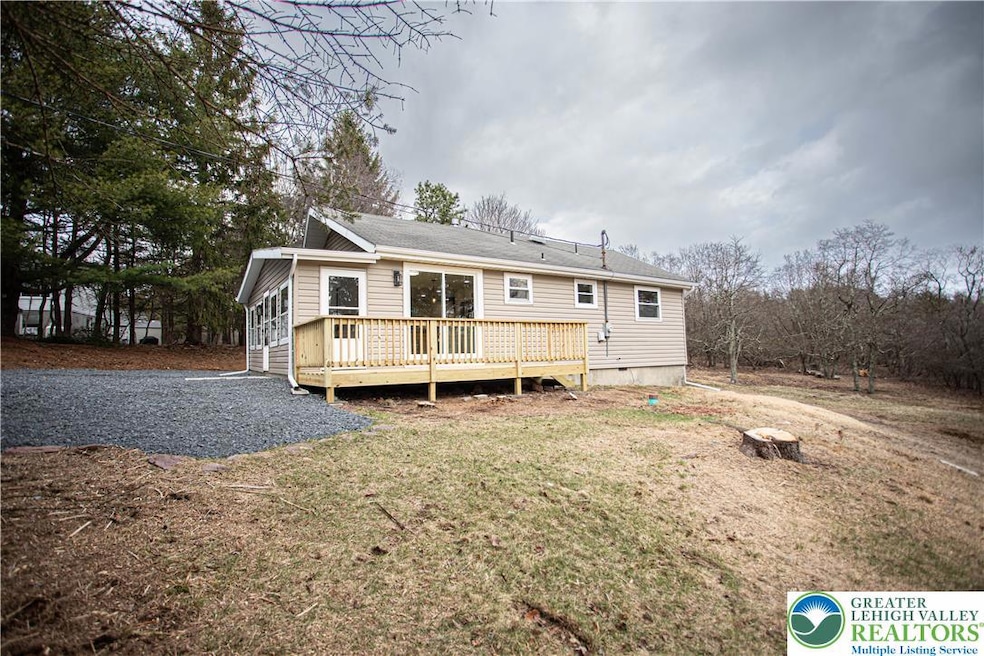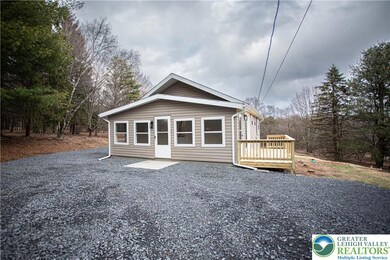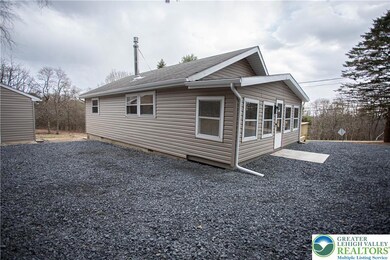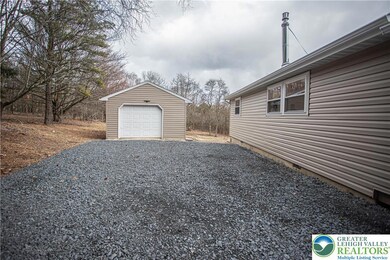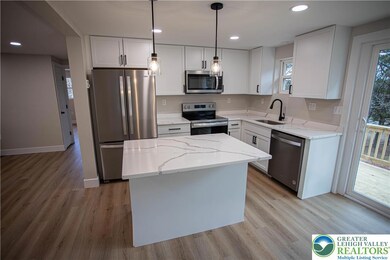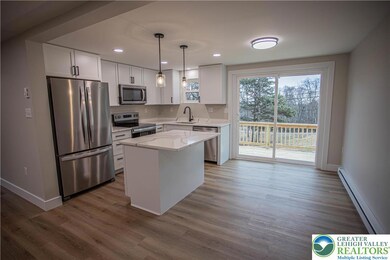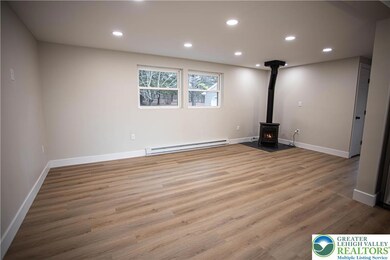
154 Elmwood Dr Albrightsville, PA 18210
Highlights
- Deck
- Partially Wooded Lot
- 4 Car Detached Garage
- Family Room with Fireplace
- Electric Vehicle Charging Station
- Energy-Efficient Appliances
About This Home
As of May 2025Welcome to your peaceful retreat! Nestled on a beautiful, wooded acre, this fully renovated 2-bedroom, 1-bath home blends modern comfort with natural beauty in the amenity filled community of Indian Mountain Lakes. Every inch of this home has beenthoughtfully updated—from the sleek new kitchen and stylish bathroom to the fresh flooring, lighting, and finishes throughout.Bright and airy open-concept living space, perfect for relaxing or entertaining. The kitchen boasts all-new appliances, countertops, and cabinetry, while the bathroom features contemporary fixtures and a clean, modern design. A detached garage provides extra storage and convenience, pre-wired for your electric car charger.Located in a gated community with access to lakes, pools, tennis courts, and more, this home offers the perfect mix of privacy, comfort, and amenities. Whether you're looking for a weekend getaway, a year-round residence, or a vacation rental opportunity, this move-in ready gem in Indian Mountain Lakes is one you won’t want to miss.
Home Details
Home Type
- Single Family
Est. Annual Taxes
- $2,448
Year Built
- Built in 1979
Lot Details
- 1.06 Acre Lot
- Partially Wooded Lot
- Property is zoned R1
Parking
- 4 Car Detached Garage
- Driveway
- Off-Street Parking
Home Design
- Wood Siding
- Vinyl Siding
Interior Spaces
- 816 Sq Ft Home
- 1-Story Property
- Gas Log Fireplace
- Family Room with Fireplace
Kitchen
- <<microwave>>
- Dishwasher
Bedrooms and Bathrooms
- 2 Bedrooms
- 1 Full Bathroom
Schools
- Tobyhanna Elementary Center
- Pocono Mountain West High School
Utilities
- Heating Available
- Well
Additional Features
- Energy-Efficient Appliances
- Deck
Community Details
- Indian Mountain Lake Subdivision
- Electric Vehicle Charging Station
Ownership History
Purchase Details
Home Financials for this Owner
Home Financials are based on the most recent Mortgage that was taken out on this home.Purchase Details
Home Financials for this Owner
Home Financials are based on the most recent Mortgage that was taken out on this home.Purchase Details
Home Financials for this Owner
Home Financials are based on the most recent Mortgage that was taken out on this home.Purchase Details
Similar Homes in Albrightsville, PA
Home Values in the Area
Average Home Value in this Area
Purchase History
| Date | Type | Sale Price | Title Company |
|---|---|---|---|
| Deed | $217,500 | None Listed On Document | |
| Deed | $69,900 | None Listed On Document | |
| Deed | $128,763 | Effort Abstract | |
| Interfamily Deed Transfer | -- | None Available |
Mortgage History
| Date | Status | Loan Amount | Loan Type |
|---|---|---|---|
| Open | $10,875 | No Value Available | |
| Open | $210,975 | New Conventional | |
| Previous Owner | $90,000 | New Conventional | |
| Previous Owner | $119,335 | No Value Available | |
| Previous Owner | $123,900 | New Conventional | |
| Previous Owner | $128,763 | New Conventional |
Property History
| Date | Event | Price | Change | Sq Ft Price |
|---|---|---|---|---|
| 05/30/2025 05/30/25 | Sold | $217,500 | -1.1% | $267 / Sq Ft |
| 04/30/2025 04/30/25 | Pending | -- | -- | -- |
| 04/28/2025 04/28/25 | Pending | -- | -- | -- |
| 04/18/2025 04/18/25 | For Sale | $220,000 | 0.0% | $270 / Sq Ft |
| 04/16/2025 04/16/25 | For Sale | $220,000 | +214.7% | $270 / Sq Ft |
| 11/22/2024 11/22/24 | Sold | $69,900 | +133.0% | $86 / Sq Ft |
| 09/12/2024 09/12/24 | Pending | -- | -- | -- |
| 09/12/2024 09/12/24 | For Sale | $30,000 | -- | $37 / Sq Ft |
Tax History Compared to Growth
Tax History
| Year | Tax Paid | Tax Assessment Tax Assessment Total Assessment is a certain percentage of the fair market value that is determined by local assessors to be the total taxable value of land and additions on the property. | Land | Improvement |
|---|---|---|---|---|
| 2025 | $616 | $82,320 | $25,300 | $57,020 |
| 2024 | $493 | $82,320 | $25,300 | $57,020 |
| 2023 | $2,093 | $82,320 | $25,300 | $57,020 |
| 2022 | $2,056 | $82,320 | $25,300 | $57,020 |
| 2021 | $2,056 | $82,320 | $25,300 | $57,020 |
| 2020 | $1,616 | $82,320 | $25,300 | $57,020 |
| 2019 | $2,069 | $12,330 | $4,000 | $8,330 |
| 2018 | $2,069 | $12,330 | $4,000 | $8,330 |
| 2017 | $2,094 | $12,330 | $4,000 | $8,330 |
| 2016 | $413 | $12,330 | $4,000 | $8,330 |
| 2015 | -- | $12,330 | $4,000 | $8,330 |
| 2014 | -- | $12,330 | $4,000 | $8,330 |
Agents Affiliated with this Home
-
Matthew Shupp
M
Seller's Agent in 2025
Matthew Shupp
Real of Pennsylvania
(610) 377-9242
1 in this area
1 Total Sale
-
Jonathan Campbell

Seller's Agent in 2025
Jonathan Campbell
Real of Pennsylvania
(610) 756-2090
9 in this area
1,446 Total Sales
-
nonmember nonmember
n
Buyer's Agent in 2025
nonmember nonmember
NON MBR Office
-
(
Buyer's Agent in 2025
(Lehigh) GLVR Member
NON MEMBER
-
Pamela Gothard

Seller's Agent in 2024
Pamela Gothard
RE/MAX
(610) 377-2700
5 in this area
234 Total Sales
Map
Source: Greater Lehigh Valley REALTORS®
MLS Number: 755553
APN: 20.8I.1.7
- 186 Elmwood Dr
- 177 Dogwood Terrace
- 805 Dogwood Terrace
- 188 Scenic Dr
- 182 Claremont Dr
- 408 Fawn Ln Unit 18210
- 408 Fawn Ln
- 713 Chippewa Trail
- 1105 Pecos Terrace
- 5509 Scenic Dr
- 6003 Scenic Dr
- 0 Crescent Way 848 Way
- 0 Crescent Way 849 Way
- 158 Azalea Dr
- 188 Evergreen Rd
- 191 Winding Way
- 0 Claremont Dr Unit Lot 4403
- Lot 4403 Claremont Dr
- 175 Winding Way
