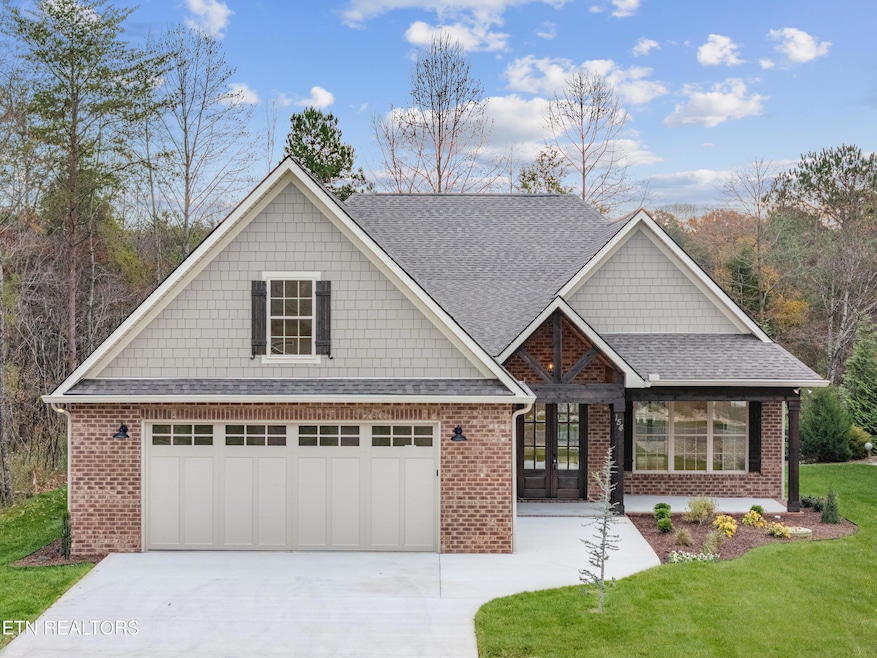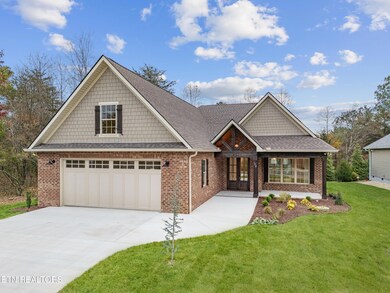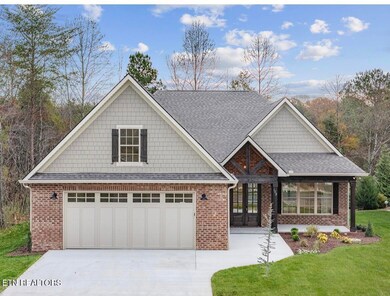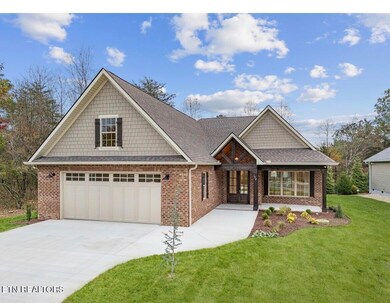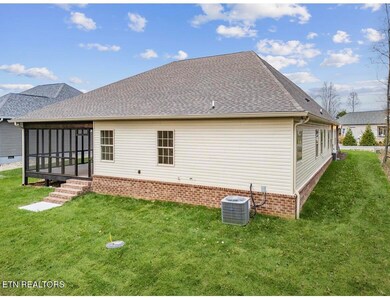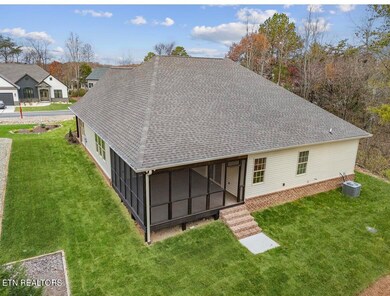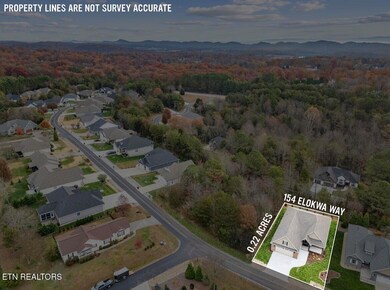154 Elokwa Way Loudon, TN 37774
Tellico Village NeighborhoodEstimated payment $3,987/month
Highlights
- On Golf Course
- Clubhouse
- Main Floor Primary Bedroom
- New Construction
- Traditional Architecture
- Bonus Room
About This Home
Stunning New Construction in Tellico Village-Experience exceptional craftsmanship in this beautifully designed 2704 square feet home situated on the perfect lot. The inviting exterior showcases a brick front with a covered beam porch with stained TG ceilings that set the tone the moment you arrive.Step inside thru a double front door entry into an elegant open concept layout with a seamless flow between the living room,dining room, kitchen. This entire space is captivated with a wall to wall coffered ceiling with stained TG ceiling panels, a white brick fireplace with custom wooden mantle and extensive trim. The island kitchen is filled with crisp white cabinetry, premium granite tops ,stainless appliances and a designer backsplash that elevates the entire space. This split bedroom floor plan features a large primary suite with trey ceiling, extensive crown molding and a large double vanity bathroom with soaking tub and separate shower. Each guest bedroom provides privacy for family and friends and there are beautifully trimmed finishes throughout.You will enjoy year round relaxation, morning coffee and quite evenings in the spacious enclosed back porch that features double glass sliding doors. Upstairs is a large bonus room , flex space or 4th bedroom. Every detail has been thought of and is on display with the upgraded lighting package,hall tree storage with seating bench and shoe cabinets and large pantry with wooden shelving.This home embodies style, comfort and true Tellico Village living
Home Details
Home Type
- Single Family
Est. Annual Taxes
- $38
Year Built
- Built in 2025 | New Construction
Lot Details
- 9,583 Sq Ft Lot
- On Golf Course
- Lot Has A Rolling Slope
HOA Fees
- $182 Monthly HOA Fees
Parking
- Attached Garage
Home Design
- Traditional Architecture
- Brick Exterior Construction
- Frame Construction
- Vinyl Siding
Interior Spaces
- 2,704 Sq Ft Home
- Crown Molding
- Tray Ceiling
- Gas Log Fireplace
- Brick Fireplace
- Vinyl Clad Windows
- Family Room
- Breakfast Room
- Combination Kitchen and Dining Room
- Bonus Room
- Storage
- Crawl Space
Kitchen
- Eat-In Kitchen
- Range
- Microwave
- Dishwasher
- Kitchen Island
Flooring
- Carpet
- Tile
Bedrooms and Bathrooms
- 3 Bedrooms
- Primary Bedroom on Main
- Split Bedroom Floorplan
- Walk-In Closet
- 2 Full Bathrooms
- Soaking Tub
Laundry
- Laundry Room
- Washer and Dryer Hookup
Outdoor Features
- Enclosed Patio or Porch
Schools
- Loudon Elementary School
- Fort Loudoun Middle School
- Loudon High School
Utilities
- Central Heating and Cooling System
- Heating System Uses Propane
- Propane
Listing and Financial Details
- Assessor Parcel Number 058L H 003
Community Details
Overview
- Association fees include fire protection
- Toque Coves Subdivision
- Mandatory home owners association
Amenities
- Clubhouse
Recreation
- Golf Course Community
- Tennis Courts
- Recreation Facilities
- Community Pool
- Putting Green
Map
Home Values in the Area
Average Home Value in this Area
Tax History
| Year | Tax Paid | Tax Assessment Tax Assessment Total Assessment is a certain percentage of the fair market value that is determined by local assessors to be the total taxable value of land and additions on the property. | Land | Improvement |
|---|---|---|---|---|
| 2025 | $38 | $2,500 | $2,500 | -- |
| 2023 | $38 | $2,500 | $0 | $0 |
| 2022 | $38 | $2,500 | $2,500 | $0 |
| 2021 | $38 | $2,500 | $2,500 | $0 |
| 2020 | $34 | $2,500 | $2,500 | $0 |
| 2019 | $34 | $1,875 | $1,875 | $0 |
| 2018 | $34 | $1,875 | $1,875 | $0 |
| 2017 | $34 | $1,875 | $1,875 | $0 |
| 2016 | $46 | $2,500 | $2,500 | $0 |
| 2015 | $46 | $2,500 | $2,500 | $0 |
| 2014 | $46 | $2,500 | $2,500 | $0 |
Property History
| Date | Event | Price | List to Sale | Price per Sq Ft |
|---|---|---|---|---|
| 11/20/2025 11/20/25 | For Sale | $719,900 | -- | $266 / Sq Ft |
Purchase History
| Date | Type | Sale Price | Title Company |
|---|---|---|---|
| Warranty Deed | $4,000 | None Available | |
| Warranty Deed | $4,000 | None Listed On Document | |
| Warranty Deed | $1,500 | None Available | |
| Warranty Deed | $8,500 | -- |
Source: East Tennessee REALTORS® MLS
MLS Number: 1322424
APN: 058L-H-003.00
- 155 Elokwa Way
- 404 Elokwa Place
- 112 Amohi Way
- 140 Elokwa Way
- 411 Elokwa Place
- 170 Elokwa Way
- 126 Elokwa Way
- 202 Choowa Trace
- 118 Elokwa Way
- 105 Chanusi Way
- 301 Uhdali Place
- 109 Chanusi Way
- 111 Chanusi Way
- 127 Daksi Way
- 113 Chanusi Way
- 115 Chanusi Way
- 117 Chanusi Way
- 306 Uhdali Place
- 217 Daksi Ln
- 229 Amohi Way
- 312 Paoli Trace
- 105 Cheeskogili Way
- 205 Yona Way
- 110 Chota View Ln
- 318 Chatuga Ln
- 22135 Steekee Rd
- 116 Heron Ct
- 545 Rarity Bay Pkwy Unit 104
- 216 Osprey Cir
- 100 Okema Cir
- 100-228 Brown Stone Way
- 402 Church St
- 606 Willington Manor
- 1002 Willington Manor
- 900 Mulberry St Unit 1/2
- 1081 Carding MacHine Rd
- 150 Ellis St
- 159 Country Way Rd
- 335 Flora Dr
- 2535 Highway 411
