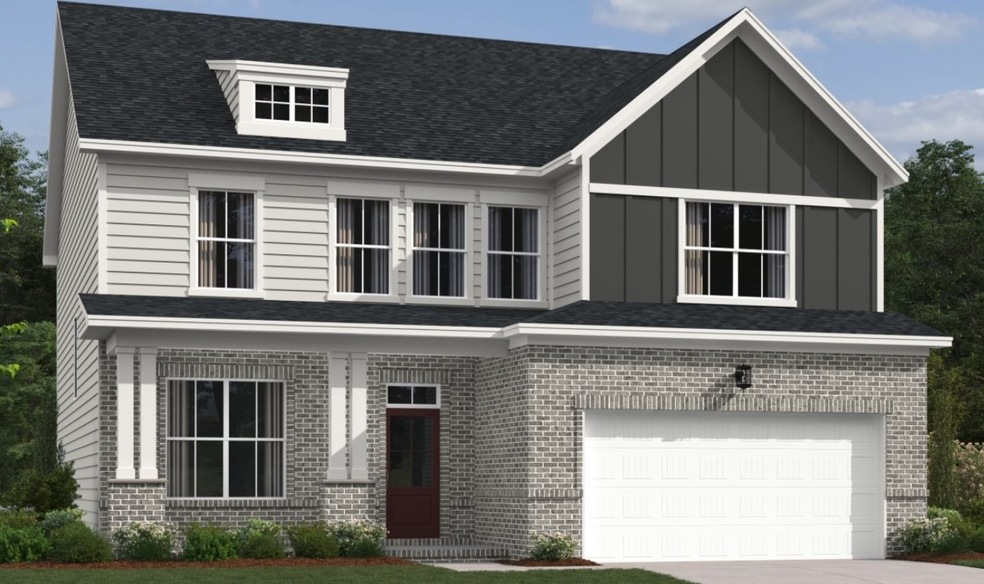154 Emeline Way Mt. Juliet, TN 37122
Estimated payment $3,884/month
Highlights
- Covered Patio or Porch
- 2 Car Attached Garage
- Central Heating and Cooling System
- West Elementary School Rated A-
- Tile Flooring
About This Home
To Be Built- In the five-bedroom Jordan plan, you'll find space for everything with a study off the foyer, a guest retreat on the main level, and a rear covered patio for dining outdoors. A breakfast area is conveniently located off the open kitchen, which overlooks look a spacious great room ideal for gathering with friends and family. The designer-curated kitchen features an oversized quartz-topped island, pendant lights, 42" upper cabinets, stainless appliances including a double wall oven, and easy access to the mudroom and walk-in pantry off the garage entry. Upstairs, a large and versatile loft space can be used as a media room, home gym, play room or more. Off the loft, a generous primary suite boasts a spa-like bathroom with two walk-in closets, double vanities flanking a garden tub, and a walk-in tiled shower. Three secondary bedrooms, a full bathroom, and laundry room complete the second floor.
Listing Agent
Dream Finders Holdings, LLC Brokerage Phone: 6156048313 License #312385 Listed on: 05/31/2025
Home Details
Home Type
- Single Family
Est. Annual Taxes
- $3,150
Year Built
- Built in 2025
HOA Fees
- $100 Monthly HOA Fees
Parking
- 2 Car Attached Garage
- Front Facing Garage
Home Design
- Brick Exterior Construction
- Slab Foundation
Interior Spaces
- 3,062 Sq Ft Home
- Property has 1 Level
Kitchen
- Built-In Electric Oven
- Cooktop
- Microwave
- Dishwasher
- Disposal
Flooring
- Carpet
- Tile
- Vinyl
Bedrooms and Bathrooms
- 5 Bedrooms | 1 Main Level Bedroom
- 4 Full Bathrooms
Outdoor Features
- Covered Patio or Porch
Schools
- West Elementary School
- Mt. Juliet Middle School
- Mt. Juliet High School
Utilities
- Central Heating and Cooling System
- Private Sewer
Community Details
- $350 One-Time Secondary Association Fee
- Association fees include ground maintenance, recreation facilities
- Willow Landing Subdivision
Listing and Financial Details
- Tax Lot 60
Map
Home Values in the Area
Average Home Value in this Area
Property History
| Date | Event | Price | List to Sale | Price per Sq Ft |
|---|---|---|---|---|
| 05/31/2025 05/31/25 | Pending | -- | -- | -- |
| 05/31/2025 05/31/25 | For Sale | $669,465 | -- | $219 / Sq Ft |
Source: Realtracs
MLS Number: 2898770
- 157 Emeline Way
- 155 Emeline Way
- 159 Emeline Way
- 153 Emeline Way
- 156 Emeline Way
- 151 Emeline Way
- 152 Emeline Way
- 149 Emeline Way
- 147 Emeline Way
- 146 Emeline Way
- 145 Emeline Way
- 144 Emeline Way
- 142 Emeline Way
- 140 Emeline Way
- 136 Emeline Way
- 134 Emeline Way
- 130 Emeline Way
- 126 Emeline Way
- 110 Emeline Way
- 106 Emeline Way

