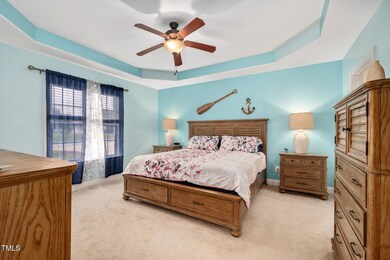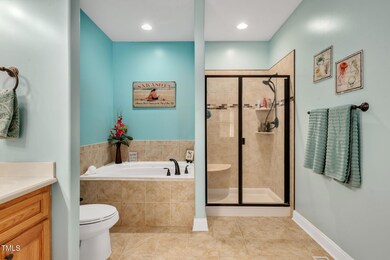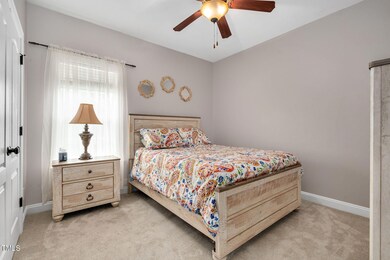
154 Everland Pkwy Angier, NC 27501
Pleasant Grove NeighborhoodEstimated payment $2,484/month
Highlights
- Spa
- Deck
- Wood Flooring
- Dixon Road Elementary School Rated A-
- Traditional Architecture
- Whirlpool Bathtub
About This Home
Presenting a meticulously maintained residence offering 3 bedrooms, 3 full bathrooms, and approximately 2,294 square feet of refined living space. Situated on a generous 0.46-acre lot, this home seamlessly combines comfort, functionality, and timeless design.
The interior showcases elegant hardwood flooring, a gas log fireplace, and a thoughtfully designed open-concept floor plan. The kitchen is equipped with a center island, providing ample workspace and casual seating, while seamlessly flowing into the main living and dining areas.
The primary suite features a trey ceiling, dual vanity, luxurious jacuzzi tub, and spacious walk-in closet, creating a serene and private retreat.
A large bonus room with a dedicated full bathroom offers versatile space for a guest suite, home office, or recreational use.
Additional highlights include a main floor laundry room for added convenience, a 2-car garage, and a storage shed, offering excellent options for organization and utility. The fully fenced backyard provides a safe and private outdoor space ideal for relaxation, pets, or entertaining.
Located within a sought-after subdivision, residents enjoy access to a range of community amenities, including a swimming pool, playground, basketball court, and covered pavilion.
This property represents an exceptional opportunity to own a well-appointed home in a vibrant and family-friendly neighborhood. Schedule your private tour today.
Home Details
Home Type
- Single Family
Est. Annual Taxes
- $2,174
Year Built
- Built in 2009
Lot Details
- 0.46 Acre Lot
- Chain Link Fence
- Landscaped
- Cleared Lot
- Back Yard Fenced
HOA Fees
- $46 Monthly HOA Fees
Parking
- 2 Car Attached Garage
- Private Driveway
Home Design
- Traditional Architecture
- Brick Foundation
- Shingle Roof
- Vinyl Siding
Interior Spaces
- 2,294 Sq Ft Home
- 1-Story Property
- Tray Ceiling
- Ceiling Fan
- Family Room with Fireplace
- Neighborhood Views
- Basement
- Crawl Space
- Attic
Kitchen
- Electric Oven
- Electric Cooktop
- Microwave
- Kitchen Island
- Granite Countertops
Flooring
- Wood
- Tile
Bedrooms and Bathrooms
- 3 Bedrooms
- 3 Full Bathrooms
- Double Vanity
- Whirlpool Bathtub
- Bathtub with Shower
- Walk-in Shower
Laundry
- Laundry Room
- Laundry on main level
Outdoor Features
- Spa
- Deck
- Front Porch
Schools
- Dixon Road Elementary School
- Mcgees Crossroads Middle School
- W Johnston High School
Horse Facilities and Amenities
- Grass Field
Utilities
- Central Air
- Heat Pump System
- Septic Tank
Listing and Financial Details
- Assessor Parcel Number 13d04006n
Community Details
Overview
- Association fees include road maintenance
- Cams Management Association, Phone Number (844) 980-5614
- Greystone Crossing Subdivision
Amenities
- Picnic Area
Recreation
- Community Playground
- Community Pool
Map
Home Values in the Area
Average Home Value in this Area
Tax History
| Year | Tax Paid | Tax Assessment Tax Assessment Total Assessment is a certain percentage of the fair market value that is determined by local assessors to be the total taxable value of land and additions on the property. | Land | Improvement |
|---|---|---|---|---|
| 2024 | $1,945 | $240,170 | $40,000 | $200,170 |
| 2023 | $1,885 | $240,170 | $40,000 | $200,170 |
| 2022 | $1,945 | $240,170 | $40,000 | $200,170 |
| 2021 | $1,945 | $240,170 | $40,000 | $200,170 |
| 2020 | $2,017 | $240,170 | $40,000 | $200,170 |
| 2019 | $1,969 | $240,170 | $40,000 | $200,170 |
| 2018 | $1,785 | $212,530 | $30,000 | $182,530 |
| 2017 | $1,761 | $209,650 | $30,000 | $179,650 |
| 2016 | $1,761 | $209,650 | $30,000 | $179,650 |
| 2015 | $1,737 | $206,770 | $30,000 | $176,770 |
| 2014 | $1,737 | $206,770 | $30,000 | $176,770 |
Property History
| Date | Event | Price | Change | Sq Ft Price |
|---|---|---|---|---|
| 08/21/2025 08/21/25 | Price Changed | $415,000 | -2.4% | $181 / Sq Ft |
| 07/17/2025 07/17/25 | For Sale | $425,000 | -- | $185 / Sq Ft |
Purchase History
| Date | Type | Sale Price | Title Company |
|---|---|---|---|
| Warranty Deed | $213,000 | None Available | |
| Special Warranty Deed | $52,000 | None Available | |
| Trustee Deed | $80,450 | None Available |
Mortgage History
| Date | Status | Loan Amount | Loan Type |
|---|---|---|---|
| Open | $193,500 | New Conventional | |
| Closed | $209,142 | FHA |
Similar Homes in Angier, NC
Source: Doorify MLS
MLS Number: 10110026
APN: 13D04006N
- 376 Everland Pkwy
- 94 Bridle Dr
- 191 Bridle Dr
- 123 Terawood Farm Dr
- 35 Freshwater Dr
- 1283 Ennis Rd
- 85 Landlocked Cir
- 135 Brookstone Way
- 1251 Ennis Rd
- 66 London Ln
- 25 Mannford Ln
- 197 Silverside Dr
- 577 Dixon Rd Unit D
- 1025 Lake Path Rd
- 51 Borgo Ct
- 230 Paula Dr
- 151 Crosscreek Ln
- 156 Harbor Cove Dr
- 506 Harbor Cove Dr
- 264 Harbor Cove Dr
- 151 Saleen Dr
- 43 Wild Sage Cir
- 181 Gray Squirrel Dr
- 18 Gardner Lake Dr
- 72 Cross Ridge Dr
- 203 Amber Ln
- 219 Old Cabin Ct
- 147 Langston Ridge Dr
- 121 Peach Orchard Dr
- 146 D A King Dr
- 94 Combine Trail
- 288 Rosa Cir
- 60 Katlyn Ct
- 92 Sunnyfield Ct
- 61 Twelve Oaks Dr
- 120 Keith Ct
- 25 Merrimar Ct
- 76 Gray Ghost St
- 113 Leach Dr
- 6925 Longridge Dr






