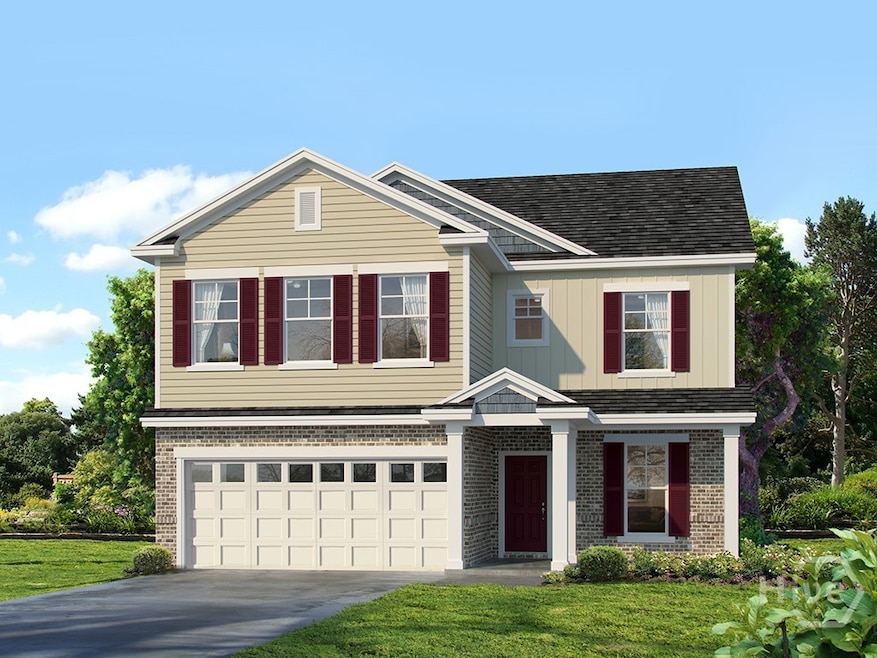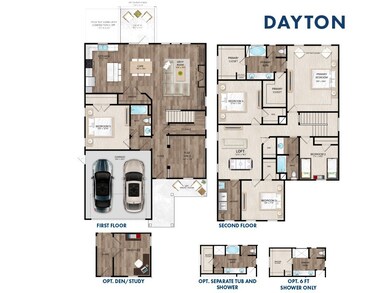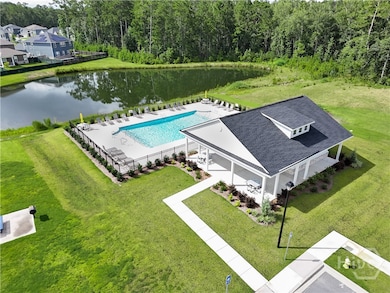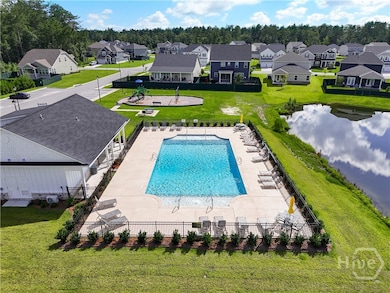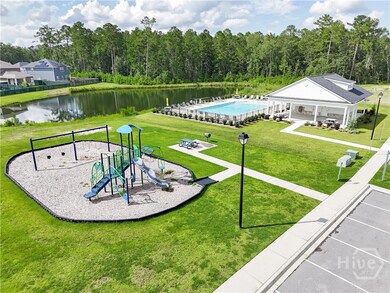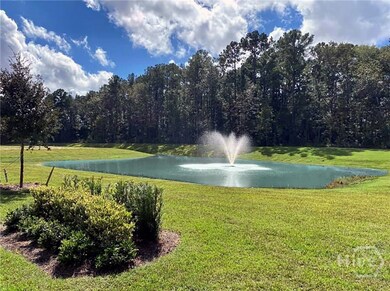154 Glendale Cir Richmond Hill, GA 31324
Estimated payment $3,209/month
Highlights
- New Construction
- Traditional Architecture
- Breakfast Area or Nook
- Frances Meeks Elementary School Rated A-
- High Ceiling
- Front Porch
About This Home
Landmark 24 Homes (Builder), Savannah's most trusted local builder, is proud to offer our Dayton plan. Estimated Feb, 2026 completion. This two story home has an open-concept layout and large kitchen/living room space w/ 9' ceilings throughout the first floor. The kitchen features a double-sized center island, all new stainless steel appliances (including the refrigerator), tall 42" white cabinets and quartz countertops. The primary suite will "WOW" you with a tiled separate shower & garden tub, and double sink vanity with quartz countertops. Not to mention two walk-in closets! Hardwood stairs, and much more make this home bursting with upgrades! Outside you have a front porch, a patio off the back, and your yard is complete with full sod and sprinklers. Community pool is complete, and is now OPEN! All builder incentives applied.
Home Details
Home Type
- Single Family
Year Built
- Built in 2025 | New Construction
Lot Details
- 0.25 Acre Lot
HOA Fees
- $63 Monthly HOA Fees
Parking
- 2 Car Attached Garage
- Garage Door Opener
Home Design
- Traditional Architecture
- Brick Exterior Construction
- Raised Foundation
- Slab Foundation
- Composition Roof
- Asphalt Roof
- Wood Siding
- Concrete Siding
Interior Spaces
- 2,956 Sq Ft Home
- 2-Story Property
- Tray Ceiling
- High Ceiling
- Recessed Lighting
- Double Pane Windows
- Pull Down Stairs to Attic
Kitchen
- Breakfast Area or Nook
- Breakfast Bar
- Self-Cleaning Oven
- Range
- Microwave
- Dishwasher
- Kitchen Island
- Disposal
Bedrooms and Bathrooms
- 5 Bedrooms
- Primary Bedroom Upstairs
- 3 Full Bathrooms
- Double Vanity
- Soaking Tub
- Garden Bath
- Separate Shower
Laundry
- Laundry Room
- Laundry on upper level
- Washer and Dryer Hookup
Eco-Friendly Details
- Energy-Efficient Windows
- Energy-Efficient Insulation
Outdoor Features
- Patio
- Front Porch
Schools
- Frances Meeks Elementary School
- Rhm Middle School
- Rhh High School
Utilities
- Zoned Heating and Cooling
- Heat Pump System
- Underground Utilities
- Electric Water Heater
- Cable TV Available
Listing and Financial Details
- Home warranty included in the sale of the property
- Tax Lot 97
- Assessor Parcel Number 062-00-060-154
Community Details
Overview
- Elite Coastal Management Association, Phone Number (912) 354-7987
- Built by Landmark 24 Homes
- Wexford Subdivision
Recreation
- Community Playground
Map
Home Values in the Area
Average Home Value in this Area
Property History
| Date | Event | Price | List to Sale | Price per Sq Ft |
|---|---|---|---|---|
| 11/27/2025 11/27/25 | Off Market | $500,990 | -- | -- |
| 11/26/2025 11/26/25 | For Sale | $500,990 | -- | $169 / Sq Ft |
Source: Savannah Multi-List Corporation
MLS Number: SA344375
- 149 Glendale Cir
- 182 Glendale Cir
- 107 Glendale Cir
- 138 Glendale Cir
- 122 Glendale Cir
- 95 Glendale Cir
- 122 Glendale Dr
- 225 Glendale Cir
- 183 Hanover Place
- Seabrook Plan at Wexford
- Spring Willow Plan at Wexford
- Blackbeard Plan at Wexford
- Edisto Plan at Wexford
- Kingston Plan at Wexford
- Spring Valley II Plan at Wexford
- Wassaw Plan at Wexford
- Pinehurst II Plan at Wexford
- Nantucket Plan at Wexford
- Richmond Plan at Wexford
- Hilton Plan at Wexford
- 145 Nettleton Ln
- 550 Laurenburg Dr
- 815 Ferguson Ln
- 601 Ferguson Ln
- 95 Gentry Way
- 41 Gypsea Ln
- 26 Knotty Ct
- 613 Ferguson Ln
- 106 Regis Way
- 407 Ferguson Ln
- 303 Ferguson Ln
- 60 Sunbury Dr
- 655 Charlies Rd Unit ID1244812P
- 196 Sayle Rd
- 30 Coleman Ct
- 134 Ainsdale Dr
- 74 Horizon Ln
- 58 Twin Oaks Dr
- 360 Waverly Ln
- 240 Logging Hill Dr
