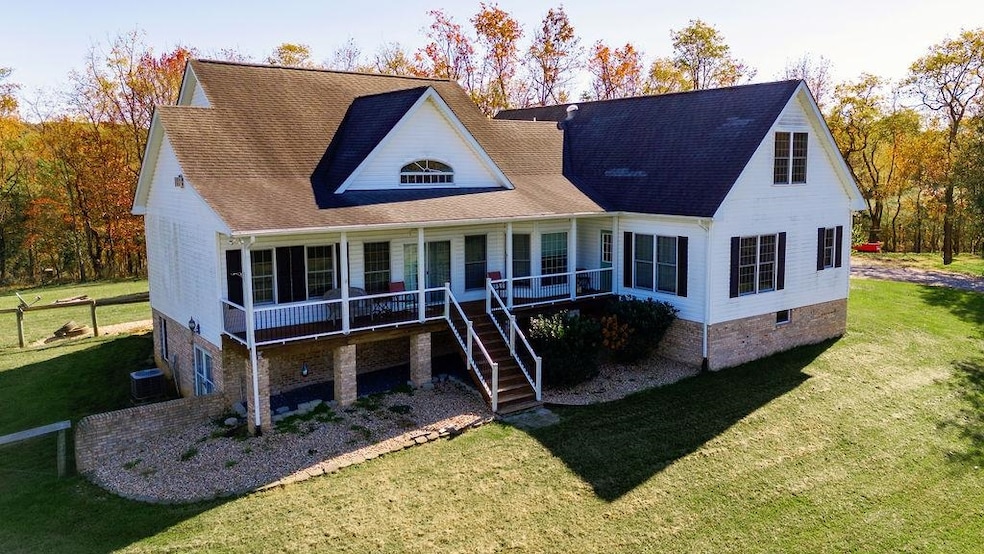
154 Green Valley Rd Churchville, VA 24421
Highlights
- Main Floor Primary Bedroom
- Living Room
- Forced Air Heating and Cooling System
- Concrete Block With Brick
- Entrance Foyer
- Dining Room
About This Home
As of December 2024Here's your chance to own a peaceful horse farm retreat! This stunning four-bedroom, three-bathroom Cape Cod home comes with a separate living area upstairs that is perfect for guests or as an in-law suite. The property spans over 8.63 acres and is fully fenced with wired board fencing, making it ideal for horse lovers. The property also includes a barn, run-in shed, and a washing stall for your horses. Additionally, there is a building for hay storage and two extra sheds that could be refurbished to fit your needs. Don't miss out on this rare opportunity to own your dream horse farm with all the amenities you need!
Last Agent to Sell the Property
LPT REALTY, LLC License #225061115 Listed on: 10/07/2024

Home Details
Home Type
- Single Family
Est. Annual Taxes
- $2,655
Year Built
- Built in 2001
Lot Details
- 8.36 Acre Lot
- Property is zoned GA General Agricultural
Parking
- 2 Car Garage
Home Design
- Concrete Block With Brick
- Vinyl Siding
Interior Spaces
- 1.5-Story Property
- Entrance Foyer
- Living Room
- Dining Room
Bedrooms and Bathrooms
- 4 Bedrooms | 3 Main Level Bedrooms
- Primary Bedroom on Main
- 3 Full Bathrooms
- Primary bathroom on main floor
Basement
- Heated Basement
- Walk-Out Basement
- Basement Fills Entire Space Under The House
Schools
- Churchville Elementary School
- Buffalo Gap Middle School
- Buffalo Gap High School
Utilities
- Forced Air Heating and Cooling System
- Heat Pump System
- Well
- Conventional Septic
- Satellite Dish
Listing and Financial Details
- Assessor Parcel Number 024/ / /146 / and 024/ / /146 C/
Ownership History
Purchase Details
Home Financials for this Owner
Home Financials are based on the most recent Mortgage that was taken out on this home.Similar Homes in Churchville, VA
Home Values in the Area
Average Home Value in this Area
Purchase History
| Date | Type | Sale Price | Title Company |
|---|---|---|---|
| Deed | $420,000 | -- |
Mortgage History
| Date | Status | Loan Amount | Loan Type |
|---|---|---|---|
| Open | $564,000 | New Conventional | |
| Closed | $378,000 | New Conventional | |
| Previous Owner | $192,000 | New Conventional |
Property History
| Date | Event | Price | Change | Sq Ft Price |
|---|---|---|---|---|
| 12/13/2024 12/13/24 | Sold | $660,000 | 0.0% | $287 / Sq Ft |
| 11/06/2024 11/06/24 | Pending | -- | -- | -- |
| 10/07/2024 10/07/24 | For Sale | $659,900 | +10.9% | $287 / Sq Ft |
| 08/22/2022 08/22/22 | Sold | $595,000 | 0.0% | $249 / Sq Ft |
| 08/22/2022 08/22/22 | Pending | -- | -- | -- |
| 08/22/2022 08/22/22 | For Sale | $595,000 | 0.0% | $249 / Sq Ft |
| 06/15/2022 06/15/22 | Sold | $595,000 | 0.0% | $249 / Sq Ft |
| 04/25/2022 04/25/22 | Pending | -- | -- | -- |
| 04/21/2022 04/21/22 | For Sale | $595,000 | -- | $249 / Sq Ft |
Tax History Compared to Growth
Tax History
| Year | Tax Paid | Tax Assessment Tax Assessment Total Assessment is a certain percentage of the fair market value that is determined by local assessors to be the total taxable value of land and additions on the property. | Land | Improvement |
|---|---|---|---|---|
| 2025 | $2,638 | $529,600 | $78,700 | $450,900 |
| 2024 | $2,638 | $529,600 | $78,700 | $450,900 |
| 2023 | $2,175 | $345,300 | $87,000 | $258,300 |
| 2022 | $2,175 | $345,300 | $87,000 | $258,300 |
| 2021 | $2,175 | $345,300 | $87,000 | $258,300 |
| 2020 | $2,175 | $345,300 | $87,000 | $258,300 |
| 2019 | $2,175 | $345,300 | $87,000 | $258,300 |
| 2018 | $2,020 | $320,720 | $87,000 | $233,720 |
| 2017 | $1,860 | $320,720 | $87,000 | $233,720 |
| 2016 | $1,860 | $320,720 | $87,000 | $233,720 |
| 2015 | $1,436 | $320,720 | $87,000 | $233,720 |
| 2014 | $1,436 | $300,224 | $87,000 | $213,224 |
| 2013 | $1,436 | $299,100 | $77,000 | $222,100 |
Agents Affiliated with this Home
-
Dwayne Caricofe

Seller's Agent in 2024
Dwayne Caricofe
LPT REALTY, LLC
(540) 457-1167
39 Total Sales
-
Linda West

Buyer's Agent in 2024
Linda West
NEST REALTY GROUP STAUNTON
(540) 649-2764
23 Total Sales
-
Mary Beth Harris

Seller's Agent in 2022
Mary Beth Harris
James River Realty - Lexington
(540) 460-0753
186 Total Sales
-
Roger Decker

Seller's Agent in 2022
Roger Decker
DECKER REALTY
(540) 294-2420
93 Total Sales
Map
Source: Charlottesville Area Association of REALTORS®
MLS Number: 657618
APN: 024-146
- 104 Crestwood Dr
- 190 Hotchkiss Rd
- 0 Vinegar Hill Rd Unit 660683
- 812 Vinegar Hill Rd
- 583 Vinegar Hill Rd
- 347 Enterprise Rd
- TBD Churchville Ave
- 1631 Scenic Hwy
- 346 Buffalo Gap Hwy
- 612 Dryden Rd
- 1819 Moffett Branch Rd
- TBD Hankey Mountain Hwy
- 116 Taliaferro Dr
- 137 Belle Vista Dr
- 2178 Churchville Ave
- 3008 Spring Hill Rd
- 4119 Spring Hill Rd
- 3720 Morris Mill Rd
- 22 Hidden Hollow Ln
- 274 Dry Branch Rd






