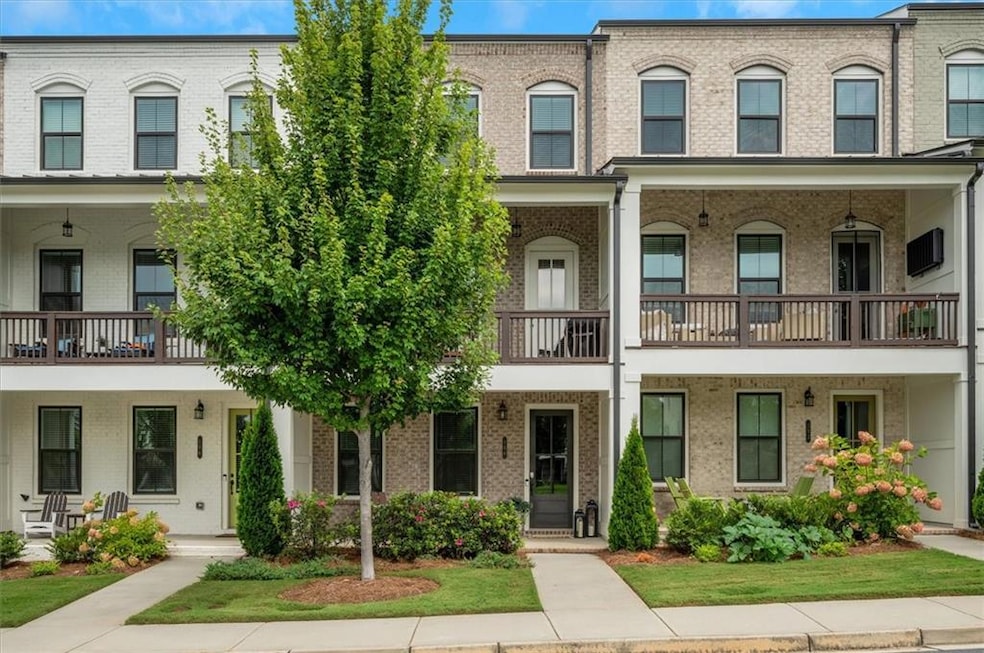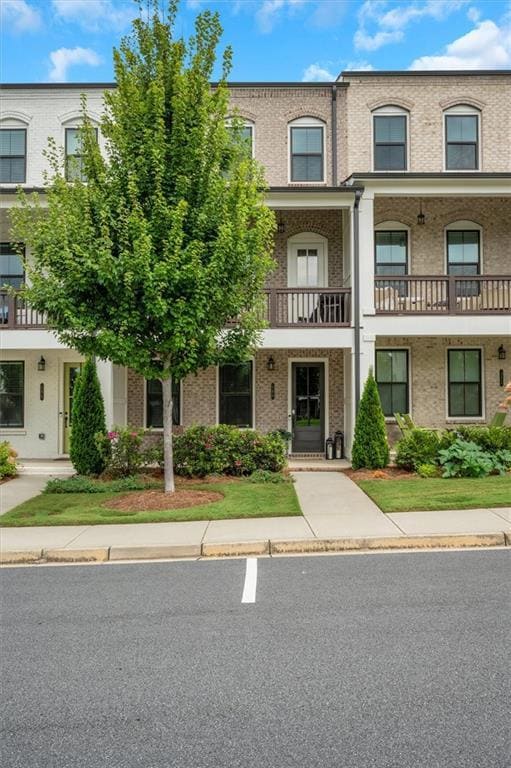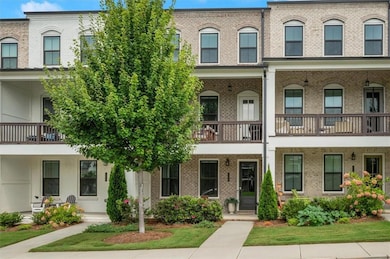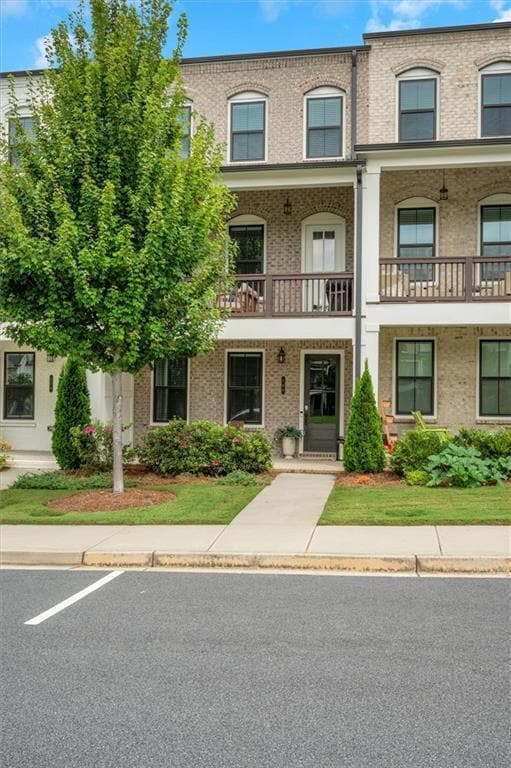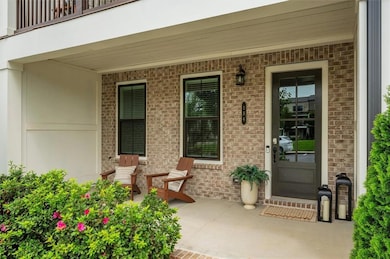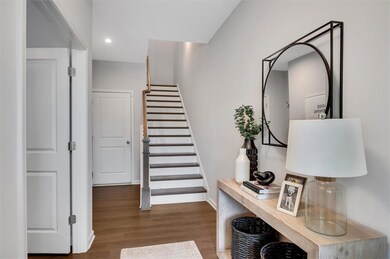154 Harlow Cir Roswell, GA 30076
Estimated payment $4,126/month
Highlights
- Airport or Runway
- Open-Concept Dining Room
- Gated Community
- Hembree Springs Elementary School Rated A
- No Units Above
- Clubhouse
About This Home
Stunning 3 bedroom 3.5 bathroom home in the heart of Harlow overlooking the coveted green space. Relax on your front porch or have coffee on the upper level balcony while nature watching. Home features an open floor plan that is perfect for entertaining. Hardwood floors in the entire home. Eat in kitchen features large island, gas cooking, tile backsplash, chef's style range hood and views to the family room and dining area. One of a kind custom built coffee and drink bar. Upstairs features include the large primary ensuite with spa bath and custom closets, spacious light filled secondary bedroom with en-suite and custom closets and upstairs laundry with cabinetry for storage.Terrace level features an additional bedroom with en suite welcoming entry way and two car garage.
Townhouse Details
Home Type
- Townhome
Est. Annual Taxes
- $5,192
Year Built
- Built in 2021
Lot Details
- 1,176 Sq Ft Lot
- No Units Above
- No Units Located Below
- Two or More Common Walls
- Private Entrance
HOA Fees
- $350 Monthly HOA Fees
Parking
- 2 Car Garage
- Rear-Facing Garage
Home Design
- Brick Exterior Construction
- Slab Foundation
- Composition Roof
Interior Spaces
- 2,060 Sq Ft Home
- 3-Story Property
- Ceiling height of 10 feet on the main level
- Ceiling Fan
- Recessed Lighting
- Double Pane Windows
- Insulated Windows
- Entrance Foyer
- Family Room
- Open-Concept Dining Room
- Park or Greenbelt Views
Kitchen
- Open to Family Room
- Eat-In Kitchen
- Gas Cooktop
- Range Hood
- Microwave
- Dishwasher
- Kitchen Island
- Stone Countertops
- White Kitchen Cabinets
- Disposal
Flooring
- Wood
- Ceramic Tile
Bedrooms and Bathrooms
- Oversized primary bedroom
- Dual Vanity Sinks in Primary Bathroom
- Shower Only
Laundry
- Laundry on upper level
- Dryer
- Washer
Home Security
Outdoor Features
- Deck
- Covered Patio or Porch
Location
- Property is near schools
- Property is near shops
Schools
- Hembree Springs Elementary School
- Elkins Pointe Middle School
- Milton - Fulton High School
Utilities
- Central Heating and Cooling System
- Underground Utilities
- 110 Volts
- Gas Water Heater
- High Speed Internet
- Phone Available
- Cable TV Available
Listing and Financial Details
- Assessor Parcel Number 12 236005933929
Community Details
Overview
- $3,200 Initiation Fee
- 350 Units
- Harlow Subdivision
- FHA/VA Approved Complex
- Rental Restrictions
Amenities
- Airport or Runway
- Clubhouse
Recreation
- Tennis Courts
- Pickleball Courts
- Community Pool
- Trails
Security
- Gated Community
- Fire and Smoke Detector
Map
Home Values in the Area
Average Home Value in this Area
Tax History
| Year | Tax Paid | Tax Assessment Tax Assessment Total Assessment is a certain percentage of the fair market value that is determined by local assessors to be the total taxable value of land and additions on the property. | Land | Improvement |
|---|---|---|---|---|
| 2025 | $5,758 | $230,480 | $49,600 | $180,880 |
| 2023 | $5,758 | $204,000 | $33,080 | $170,920 |
Property History
| Date | Event | Price | List to Sale | Price per Sq Ft |
|---|---|---|---|---|
| 11/13/2025 11/13/25 | Price Changed | $635,000 | -2.3% | $308 / Sq Ft |
| 11/03/2025 11/03/25 | For Sale | $650,000 | -- | $316 / Sq Ft |
Source: First Multiple Listing Service (FMLS)
MLS Number: 7675895
APN: 12-2360-0593-392-9
- 1005 Milhaven Dr
- 10146 Windalier Way
- 7 Ganel Ln
- 1074 Heyward Way
- 1020 Dassow Ct
- 103 Calder Dr
- 1230 Hanover Place Unit 1
- 3408 Timbercreek Cir Unit VII
- 7010 Richland Ct
- 604 Landler Terrace
- 3703 Timbercreek Cir
- The Benton I Plan at IveyBrooke
- The Benton III Plan at IveyBrooke
- The Barnsley I Plan at IveyBrooke
- 111 Iveybrooke Ln Unit 60
- 111 Iveybrooke Ln
- 113 Iveybrooke Ln Unit 61
- 138 Iveybrooke Ln Unit 74
- 116 Iveybrooke Ln Unit 63
- 155 Harlow Cir
- 20045 Windalier Way
- 10129 Windalier Way
- 11251 Alpharetta Hwy
- 3905 Timbercreek Cir
- 107 Iveybrooke Ln
- 10105 Westside Pkwy Unit ID1320730P
- 10105 Westside Pkwy Unit ID1330786P
- 1000 Fanfare Way
- 310 Finchley Dr
- 355 Chiswick Cir
- 401 Huntington Dr
- 11191 Calypso Dr
- 1386 Bellsmith Dr
- 1404 Bellsmith Dr
- 1444 Bellsmith Dr
- 255 Taylor Meadow Chase
- 11042 Alpharetta Hwy
- 9000 Beaver Creek Rd
- 9000 Beaver Creek Rd Unit 5104
