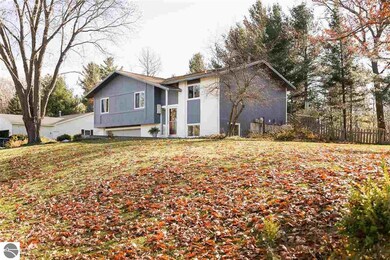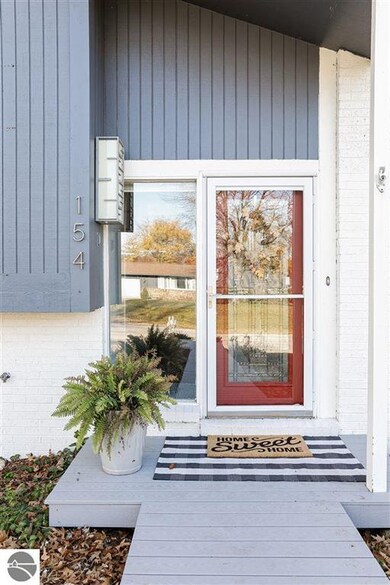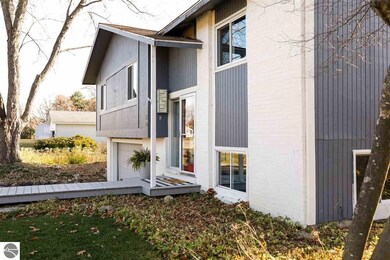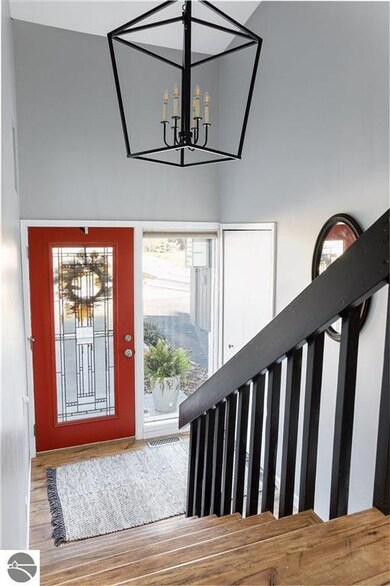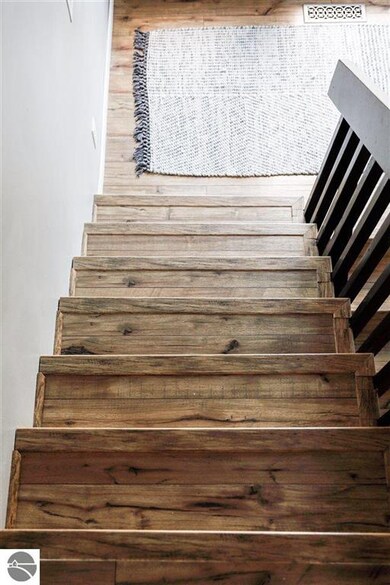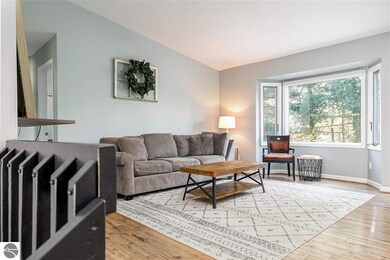
154 Homestead Ln Traverse City, MI 49686
Old Mission Peninsula NeighborhoodHighlights
- Greenhouse
- Deck
- Cathedral Ceiling
- Central High School Rated A-
- Wooded Lot
- Main Floor Primary Bedroom
About This Home
As of February 2021This 4 bedroom, 2 bath home boasts an open floor concept, gas fireplace, cathedral ceilings, updated bathrooms and two separate living areas. Each bedroom is spacious and offers its own unique character; built-in bookshelves, barn doors, a lofted reading nook and a large window overlooking the private and fenced-in backyard. The fixtures and updates lend the perfect mix of modern and rustic accents! Less than a 10 minute drive from downtown Traverse City, public beaches, Eastern Elementary, Central High School and right next to Pelizzari Natural area...this home offers the best of in-town and peninsula living!
Last Agent to Sell the Property
Coldwell Banker Schmidt Traver License #6502361697 Listed on: 11/10/2020

Home Details
Home Type
- Single Family
Est. Annual Taxes
- $4,295
Year Built
- Built in 1979
Lot Details
- 0.41 Acre Lot
- Lot Dimensions are 120 x 147.74
- Fenced Yard
- Lot Has A Rolling Slope
- Wooded Lot
- The community has rules related to zoning restrictions
Home Design
- Block Foundation
- Frame Construction
- Asphalt Roof
- Wood Siding
Interior Spaces
- 1,731 Sq Ft Home
- Bookcases
- Cathedral Ceiling
- Ceiling Fan
- Skylights
- Gas Fireplace
- Bay Window
- Entrance Foyer
Kitchen
- Oven or Range
- <<microwave>>
- Dishwasher
- Solid Surface Countertops
Bedrooms and Bathrooms
- 4 Bedrooms
- Primary Bedroom on Main
Laundry
- Dryer
- Washer
Parking
- 2 Car Attached Garage
- Garage Door Opener
- Drive Under Main Level
Outdoor Features
- Deck
- Patio
- Greenhouse
- Shed
Location
- Mineral Rights
Schools
- Eastern Elementary School
- Traverse City East Middle School
- Traverse City High School
Utilities
- Forced Air Heating and Cooling System
- Well
- Natural Gas Water Heater
- Cable TV Available
Community Details
- Homestead Hills Community
Ownership History
Purchase Details
Home Financials for this Owner
Home Financials are based on the most recent Mortgage that was taken out on this home.Purchase Details
Home Financials for this Owner
Home Financials are based on the most recent Mortgage that was taken out on this home.Purchase Details
Home Financials for this Owner
Home Financials are based on the most recent Mortgage that was taken out on this home.Purchase Details
Purchase Details
Purchase Details
Purchase Details
Similar Homes in Traverse City, MI
Home Values in the Area
Average Home Value in this Area
Purchase History
| Date | Type | Sale Price | Title Company |
|---|---|---|---|
| Deed | $339,000 | -- | |
| Deed | $200,000 | -- | |
| Deed | $173,500 | -- | |
| Deed | -- | -- | |
| Deed | $175,000 | -- | |
| Deed | -- | -- | |
| Deed | $106,000 | -- |
Property History
| Date | Event | Price | Change | Sq Ft Price |
|---|---|---|---|---|
| 02/11/2021 02/11/21 | Sold | $339,000 | +1.2% | $196 / Sq Ft |
| 11/10/2020 11/10/20 | For Sale | $335,000 | +67.5% | $194 / Sq Ft |
| 04/16/2014 04/16/14 | Sold | $200,000 | -4.8% | $116 / Sq Ft |
| 03/14/2014 03/14/14 | Pending | -- | -- | -- |
| 02/20/2014 02/20/14 | For Sale | $210,000 | +21.1% | $121 / Sq Ft |
| 09/17/2012 09/17/12 | Sold | $173,450 | -6.2% | $96 / Sq Ft |
| 07/14/2012 07/14/12 | Pending | -- | -- | -- |
| 06/07/2012 06/07/12 | For Sale | $184,900 | -- | $103 / Sq Ft |
Tax History Compared to Growth
Tax History
| Year | Tax Paid | Tax Assessment Tax Assessment Total Assessment is a certain percentage of the fair market value that is determined by local assessors to be the total taxable value of land and additions on the property. | Land | Improvement |
|---|---|---|---|---|
| 2025 | $4,295 | $187,700 | $0 | $0 |
| 2024 | $2,825 | $173,900 | $0 | $0 |
| 2023 | $2,703 | $139,400 | $0 | $0 |
| 2022 | $3,870 | $139,900 | $0 | $0 |
| 2021 | $2,891 | $139,400 | $0 | $0 |
| 2020 | $2,840 | $129,300 | $0 | $0 |
| 2019 | $2,855 | $105,800 | $0 | $0 |
| 2018 | $3,823 | $105,000 | $0 | $0 |
| 2017 | -- | $102,600 | $0 | $0 |
| 2016 | -- | $98,700 | $0 | $0 |
| 2014 | -- | $76,100 | $0 | $0 |
| 2012 | -- | $78,900 | $0 | $0 |
Agents Affiliated with this Home
-
Shawn Schmidt Smith

Seller's Agent in 2021
Shawn Schmidt Smith
Coldwell Banker Schmidt Traver
(231) 499-1990
44 in this area
197 Total Sales
-
Bridget Maguire
B
Seller Co-Listing Agent in 2021
Bridget Maguire
Coldwell Banker Schmidt Traver
(231) 631-8383
6 in this area
41 Total Sales
-
Holly Hack

Buyer's Agent in 2021
Holly Hack
EXIT Northern Shores-TC
(231) 946-4404
7 in this area
220 Total Sales
-
Meagan Luce

Seller's Agent in 2014
Meagan Luce
CENTURY 21 Northland
(231) 883-8440
22 Total Sales
-
N
Buyer's Agent in 2014
Nate Elhart
Real Estate One
-
Dewayne Kirkman

Seller's Agent in 2012
Dewayne Kirkman
Real Estate One
(231) 392-6534
1 in this area
101 Total Sales
Map
Source: Northern Great Lakes REALTORS® MLS
MLS Number: 1881850
APN: 11-520-014-00
- 6556 Mission Ridge
- 6530 Mission Ridge
- 6690 Mission Ridge
- 18599 Mission Point
- 6636 Center Rd
- 6441 Mission Ridge
- 35 Jojack Run
- 229 Vineyard Ridge Dr Unit 45
- 227 Vineyard Ridge Dr Unit 44
- 214 Vineyard Ridge Dr Unit 41
- 207 Vineyard Ridge Dr Unit 40
- 206 Vineyard Ridge Dr Unit 39
- 193 Vineyard Ridge Dr Unit 36
- 192 Vineyard Ridge Dr Unit 35
- 185 Vineyard Ridge Dr Unit 34
- 186 Vineyard Ridge Dr Unit 33
- 180 Vineyard Ridge Dr Unit 32
- 172 Vineyard Ridge Dr Unit 30
- 168 Vineyard Ridge Dr Unit 29
- 162 Vineyard Ridge Dr Unit 28

