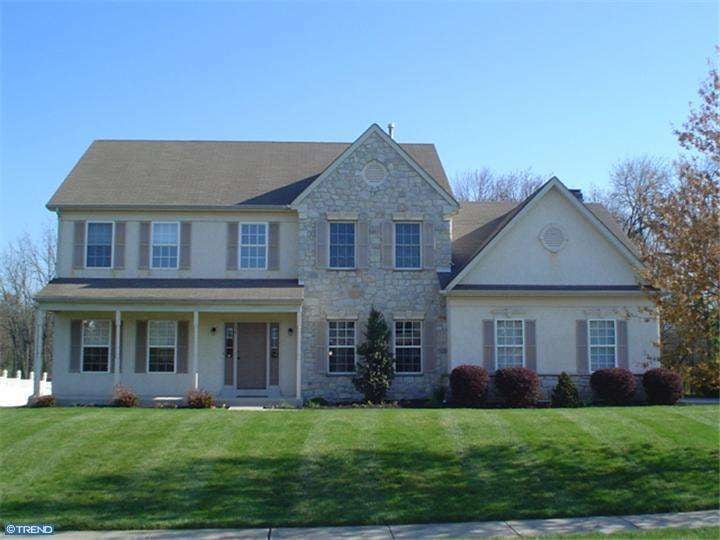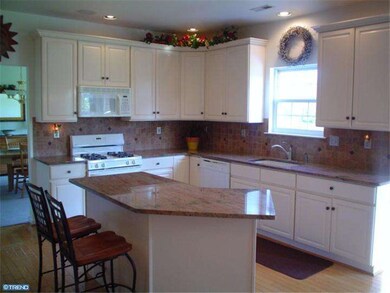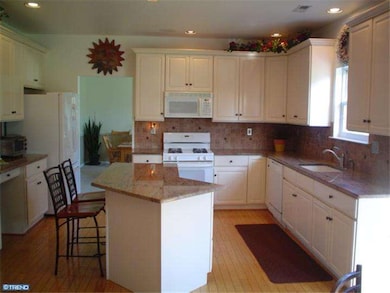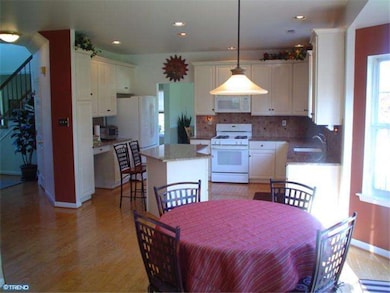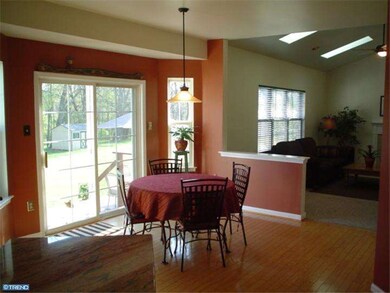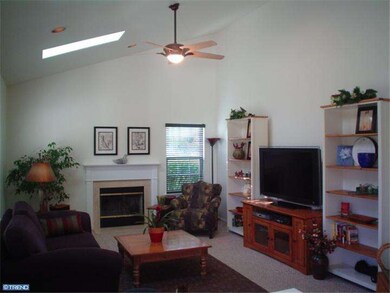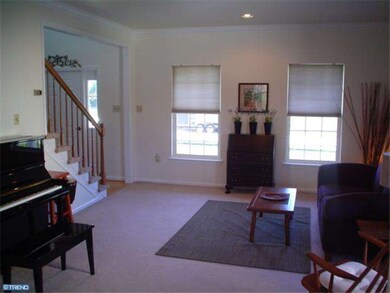
154 Knoll Dr Collegeville, PA 19426
Highlights
- 0.86 Acre Lot
- Colonial Architecture
- Cathedral Ceiling
- Evans Elementary School Rated A
- Deck
- Wood Flooring
About This Home
As of April 2014Great Price!! Don't miss this stunning home in the popular Providence Knoll development. The home was just professionally painted and has nice newer neutral carpeting. The 1st floor has a beautiful kitchen with hardwood floors, oversized center island, granite countertops, Italian tiled back splash, upgraded cabinets & sliding doors to the beautiful rear setting. The family room has a vaulted ceiling, skylights, triple windows, recessed lighting and a marble fireplace. The 1st floor also has a formal living rm. with upgraded moldings., 1st floor study, laundry rm., and a large dining rm.,(that along with the spacious kitchen offers plenty of room for entertaining.) The 2nd floor has 3 nice neutral bedrooms and a beautiful master suite with vaulted ceiling, two walk in closets, and a large luxury bath. You will absolutely love the 26 x 14 Brazilian Deck, brick walkways, gorgeous landscaping and setting backing to woods. This home is located only three minutes from Route 422 and the wonderful YMCA complex.
Home Details
Home Type
- Single Family
Est. Annual Taxes
- $7,362
Year Built
- Built in 1998
Lot Details
- 0.86 Acre Lot
- Level Lot
- Property is zoned R1
Parking
- 2 Car Attached Garage
- Driveway
Home Design
- Colonial Architecture
- Stone Siding
- Stucco
Interior Spaces
- 3,020 Sq Ft Home
- Property has 2 Levels
- Cathedral Ceiling
- Ceiling Fan
- Skylights
- Marble Fireplace
- Family Room
- Living Room
- Dining Room
- Unfinished Basement
- Basement Fills Entire Space Under The House
- Laundry on main level
Kitchen
- Eat-In Kitchen
- Built-In Range
- Dishwasher
- Kitchen Island
Flooring
- Wood
- Wall to Wall Carpet
Bedrooms and Bathrooms
- 4 Bedrooms
- En-Suite Primary Bedroom
- En-Suite Bathroom
- 2.5 Bathrooms
Outdoor Features
- Deck
- Shed
- Porch
Schools
- Spring-Ford Senior High School
Utilities
- Forced Air Heating and Cooling System
- Heating System Uses Gas
- Natural Gas Water Heater
Community Details
- No Home Owners Association
Listing and Financial Details
- Tax Lot 008
- Assessor Parcel Number 61-00-02833-184
Ownership History
Purchase Details
Home Financials for this Owner
Home Financials are based on the most recent Mortgage that was taken out on this home.Purchase Details
Home Financials for this Owner
Home Financials are based on the most recent Mortgage that was taken out on this home.Purchase Details
Purchase Details
Similar Homes in the area
Home Values in the Area
Average Home Value in this Area
Purchase History
| Date | Type | Sale Price | Title Company |
|---|---|---|---|
| Deed | $428,000 | None Available | |
| Deed | $405,000 | None Available | |
| Interfamily Deed Transfer | -- | -- | |
| Trustee Deed | $275,318 | -- |
Mortgage History
| Date | Status | Loan Amount | Loan Type |
|---|---|---|---|
| Open | $230,000 | New Conventional | |
| Closed | $339,500 | New Conventional | |
| Closed | $353,100 | New Conventional | |
| Closed | $363,800 | New Conventional | |
| Previous Owner | $324,000 | No Value Available | |
| Previous Owner | $45,000 | No Value Available | |
| Previous Owner | $151,565 | No Value Available |
Property History
| Date | Event | Price | Change | Sq Ft Price |
|---|---|---|---|---|
| 04/23/2014 04/23/14 | Sold | $428,000 | -4.9% | $142 / Sq Ft |
| 03/17/2014 03/17/14 | Pending | -- | -- | -- |
| 02/03/2014 02/03/14 | For Sale | $450,000 | +11.1% | $149 / Sq Ft |
| 07/05/2012 07/05/12 | Sold | $405,000 | -1.1% | $134 / Sq Ft |
| 04/18/2012 04/18/12 | Pending | -- | -- | -- |
| 04/11/2012 04/11/12 | For Sale | $409,500 | -- | $136 / Sq Ft |
Tax History Compared to Growth
Tax History
| Year | Tax Paid | Tax Assessment Tax Assessment Total Assessment is a certain percentage of the fair market value that is determined by local assessors to be the total taxable value of land and additions on the property. | Land | Improvement |
|---|---|---|---|---|
| 2025 | $10,343 | $279,860 | -- | -- |
| 2024 | $10,343 | $268,260 | $55,480 | $212,780 |
| 2023 | $9,873 | $268,260 | $55,480 | $212,780 |
| 2022 | $9,537 | $268,260 | $55,480 | $212,780 |
| 2021 | $8,962 | $268,260 | $55,480 | $212,780 |
| 2020 | $8,726 | $268,260 | $55,480 | $212,780 |
| 2019 | $8,560 | $268,260 | $55,480 | $212,780 |
| 2018 | $7,004 | $268,260 | $55,480 | $212,780 |
| 2017 | $8,395 | $268,260 | $55,480 | $212,780 |
| 2016 | $8,290 | $268,260 | $55,480 | $212,780 |
| 2015 | $7,753 | $268,260 | $55,480 | $212,780 |
| 2014 | $7,753 | $268,260 | $55,480 | $212,780 |
Agents Affiliated with this Home
-
B
Seller's Agent in 2014
Barbara Vledder
Keller Williams Realty - Kennett Square
-
Kathy Hayes

Buyer's Agent in 2014
Kathy Hayes
RE/MAX
(215) 498-7058
37 Total Sales
-
Ted Miller

Seller's Agent in 2012
Ted Miller
BHHS Keystone Properties
(215) 290-6106
12 in this area
183 Total Sales
-
Monica Gardner
M
Buyer's Agent in 2012
Monica Gardner
BHHS Keystone Properties
3 in this area
46 Total Sales
Map
Source: Bright MLS
MLS Number: 1003919998
APN: 61-00-02833-184
- 109 Knoll Dr
- 405 Wartman Rd
- Rollins Plan at Canterbury Meadows
- Laney Plan at Canterbury Meadows
- Groton Plan at Canterbury Meadows
- Pickering Plan at Canterbury Meadows
- 726 Queen Rd
- 640 Buyers Rd
- 122 Sunny Brook Rd
- Sutton Grand Plan at Enclave at Ridgewood - Signature
- 312 E 7th Ave
- 111 Park View Ln
- 605 Stewart Rd
- 50 Holly Dr
- 803 Chatham Ln
- Raintree Plan at Boxwood
- Laney Plan at Boxwood
- Cloverfield Plan at Boxwood
- Rollins Plan at Boxwood
- 139 Harvard Dr
