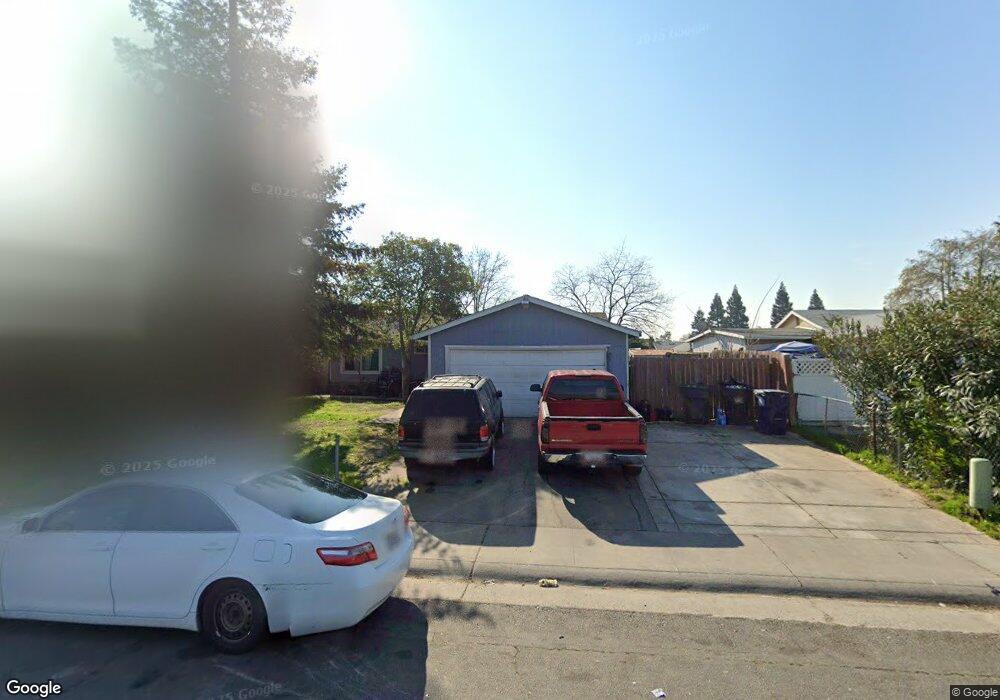154 Manitou St Sacramento, CA 95838
Glenwood Meadows NeighborhoodEstimated Value: $166,000 - $477,000
3
Beds
2
Baths
1,134
Sq Ft
$323/Sq Ft
Est. Value
About This Home
This home is located at 154 Manitou St, Sacramento, CA 95838 and is currently estimated at $366,255, approximately $322 per square foot. 154 Manitou St is a home located in Sacramento County with nearby schools including Glenwood Elementary School, Rio Linda Preparatory Academy, and Norwood Junior High School.
Ownership History
Date
Name
Owned For
Owner Type
Purchase Details
Closed on
Dec 17, 2008
Sold by
The Bank Of New York Mellon
Bought by
Flores Elsa Romo and Flores Leo L
Current Estimated Value
Purchase Details
Closed on
Sep 18, 2008
Sold by
King Charles
Bought by
The Bank Of New York Mellon and Novastar Mortgage Funding Trust 2005-1
Purchase Details
Closed on
Apr 13, 2004
Sold by
Brown Violet Mary
Bought by
King Charles
Home Financials for this Owner
Home Financials are based on the most recent Mortgage that was taken out on this home.
Original Mortgage
$195,000
Interest Rate
6.37%
Mortgage Type
Purchase Money Mortgage
Purchase Details
Closed on
Mar 3, 2004
Sold by
Brown Violet Mary
Bought by
Brown Violet Mary
Home Financials for this Owner
Home Financials are based on the most recent Mortgage that was taken out on this home.
Original Mortgage
$195,000
Interest Rate
6.37%
Mortgage Type
Purchase Money Mortgage
Purchase Details
Closed on
Nov 25, 2002
Sold by
Guthric Bradley
Bought by
Brown Violet Mary
Purchase Details
Closed on
Aug 24, 1998
Sold by
Cleek 1991 Revocable Living Trust and Larry S
Bought by
Guthrie Bradley T
Home Financials for this Owner
Home Financials are based on the most recent Mortgage that was taken out on this home.
Original Mortgage
$70,000
Interest Rate
6.91%
Mortgage Type
VA
Create a Home Valuation Report for This Property
The Home Valuation Report is an in-depth analysis detailing your home's value as well as a comparison with similar homes in the area
Home Values in the Area
Average Home Value in this Area
Purchase History
| Date | Buyer | Sale Price | Title Company |
|---|---|---|---|
| Flores Elsa Romo | $85,000 | Orange Coast Title Company | |
| The Bank Of New York Mellon | $187,841 | None Available | |
| King Charles | $195,000 | Commerce Title Company | |
| King Charles | -- | Commerce Title Company | |
| Brown Violet Mary | -- | Commerce Title Co | |
| Brown Violet Mary | -- | -- | |
| Guthrie Bradley T | $70,000 | Stewart Title | |
| Guthrie Bradley T | -- | Stewart Title |
Source: Public Records
Mortgage History
| Date | Status | Borrower | Loan Amount |
|---|---|---|---|
| Previous Owner | King Charles | $195,000 | |
| Previous Owner | Brown Violet Mary | $125,000 | |
| Previous Owner | Guthrie Bradley T | $70,000 |
Source: Public Records
Tax History Compared to Growth
Tax History
| Year | Tax Paid | Tax Assessment Tax Assessment Total Assessment is a certain percentage of the fair market value that is determined by local assessors to be the total taxable value of land and additions on the property. | Land | Improvement |
|---|---|---|---|---|
| 2025 | $1,581 | $109,441 | $32,183 | $77,258 |
| 2024 | $1,581 | $107,296 | $31,552 | $75,744 |
| 2023 | $1,626 | $105,193 | $30,934 | $74,259 |
| 2022 | $1,542 | $103,131 | $30,328 | $72,803 |
| 2021 | $1,538 | $101,110 | $29,734 | $71,376 |
| 2020 | $1,509 | $100,075 | $29,430 | $70,645 |
| 2019 | $1,502 | $98,113 | $28,853 | $69,260 |
| 2018 | $1,400 | $96,190 | $28,288 | $67,902 |
| 2017 | $1,641 | $94,305 | $27,734 | $66,571 |
| 2016 | $1,368 | $92,457 | $27,191 | $65,266 |
| 2015 | $1,271 | $91,069 | $26,783 | $64,286 |
| 2014 | $1,288 | $89,286 | $26,259 | $63,027 |
Source: Public Records
Map
Nearby Homes
- 173 Bell Ave
- 4323 Oconner Way
- 2 Keely Ct
- 328 Las Animas Cir
- 230 Du Bois Ave
- 335 Jessie Ave
- 1 Butterwick Ct
- 400 Berthoud St
- 204 Arbor Crest Way
- 4550 Norwood Ave
- 541 Samuel Way
- 568 Samuel Way
- Plan 7 at Valley Vista
- Plan 3 at Valley Vista
- Plan 7 at Valley Vista
- Plan 8 at Valley Vista
- Plan 8 at Valley Vista
- Plan 3 at Valley Vista
- Plan 1 at Valley Vista
- Plan 1 at Valley Vista
