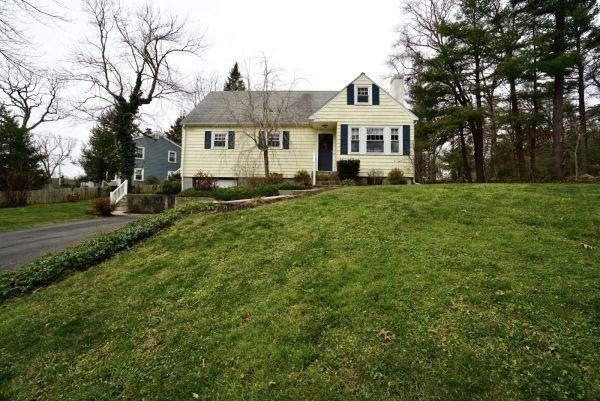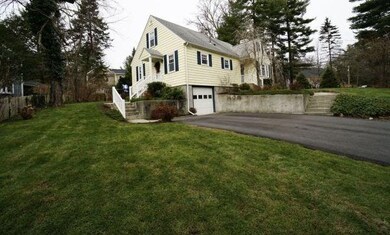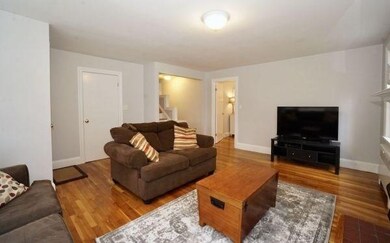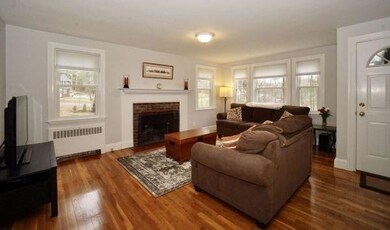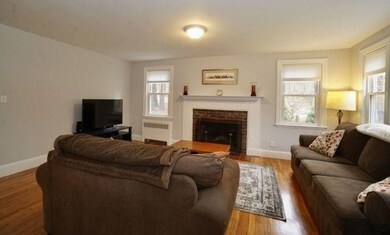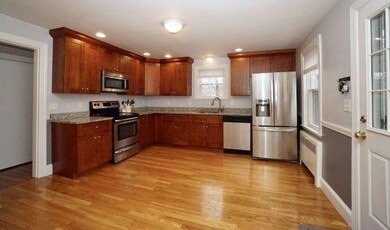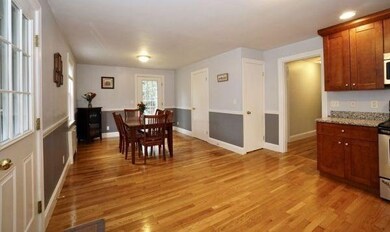
154 Maple St Holliston, MA 01746
Highlights
- Golf Course Community
- Cape Cod Architecture
- Wood Flooring
- Robert H. Adams Middle School Rated A
- Property is near public transit
- Main Floor Primary Bedroom
About This Home
As of May 2022A great opportunity to move into a beautiful home in Holliston. The house is lovingly maintained and updated with newer kitchen, hardwood floors and fire placed living room. Granite kitchen with stainless steel appliances and large eating area allowing for multiple use of 2 large rooms on 1st floor, for office and master bedroom or 2 bedrooms. 2 large bedrooms and full bath on 2nd level. Two recently renovated full baths! Cedar Closet. Large basement with laundry, play area and access into the garage. Spacious rear yard for swing set and fire pit.Top ranked schools! @4miles to Ashland or Framingham Train Stations.
Last Agent to Sell the Property
Berkshire Hathaway HomeServices Commonwealth Real Estate Listed on: 03/03/2022

Home Details
Home Type
- Single Family
Est. Annual Taxes
- $7,256
Year Built
- Built in 1952
Lot Details
- 0.37 Acre Lot
- Near Conservation Area
- Corner Lot
- Property is zoned 40
Parking
- 1 Car Attached Garage
- Driveway
- Open Parking
- Off-Street Parking
Home Design
- Cape Cod Architecture
- Block Foundation
- Frame Construction
- Shingle Roof
- Concrete Perimeter Foundation
Interior Spaces
- 1,904 Sq Ft Home
- Picture Window
- Living Room with Fireplace
- Dining Area
- Home Office
- Play Room
Kitchen
- Range
- Microwave
- Dishwasher
- Stainless Steel Appliances
- Solid Surface Countertops
Flooring
- Wood
- Wall to Wall Carpet
Bedrooms and Bathrooms
- 3 Bedrooms
- Primary Bedroom on Main
- 2 Full Bathrooms
- Bathtub with Shower
Basement
- Walk-Out Basement
- Garage Access
- Laundry in Basement
Schools
- Placentino Elementary School
- Adams Middle School
- Holliston High School
Utilities
- Window Unit Cooling System
- Hot Water Heating System
- Private Sewer
Additional Features
- Separate Outdoor Workshop
- Property is near public transit
Community Details
- Golf Course Community
- Jogging Path
Listing and Financial Details
- Assessor Parcel Number 526581
Ownership History
Purchase Details
Home Financials for this Owner
Home Financials are based on the most recent Mortgage that was taken out on this home.Purchase Details
Similar Homes in Holliston, MA
Home Values in the Area
Average Home Value in this Area
Purchase History
| Date | Type | Sale Price | Title Company |
|---|---|---|---|
| Not Resolvable | $317,000 | -- | |
| Deed | $125,000 | -- |
Mortgage History
| Date | Status | Loan Amount | Loan Type |
|---|---|---|---|
| Open | $460,000 | Purchase Money Mortgage | |
| Closed | $285,000 | New Conventional | |
| Previous Owner | $142,400 | No Value Available |
Property History
| Date | Event | Price | Change | Sq Ft Price |
|---|---|---|---|---|
| 05/27/2022 05/27/22 | Sold | $575,000 | 0.0% | $302 / Sq Ft |
| 03/13/2022 03/13/22 | Pending | -- | -- | -- |
| 03/03/2022 03/03/22 | For Sale | $575,000 | +81.4% | $302 / Sq Ft |
| 08/17/2012 08/17/12 | Sold | $317,000 | -0.3% | $167 / Sq Ft |
| 05/31/2012 05/31/12 | For Sale | $317,900 | -- | $167 / Sq Ft |
Tax History Compared to Growth
Tax History
| Year | Tax Paid | Tax Assessment Tax Assessment Total Assessment is a certain percentage of the fair market value that is determined by local assessors to be the total taxable value of land and additions on the property. | Land | Improvement |
|---|---|---|---|---|
| 2025 | $8,112 | $553,700 | $258,700 | $295,000 |
| 2024 | $7,697 | $511,100 | $258,700 | $252,400 |
| 2023 | $6,907 | $448,500 | $215,700 | $232,800 |
| 2022 | $7,202 | $414,400 | $215,700 | $198,700 |
| 2021 | $7,256 | $406,500 | $207,800 | $198,700 |
| 2020 | $7,240 | $384,100 | $204,200 | $179,900 |
| 2019 | $6,626 | $351,900 | $177,700 | $174,200 |
| 2018 | $6,570 | $351,900 | $177,700 | $174,200 |
| 2017 | $6,493 | $350,600 | $170,700 | $179,900 |
| 2016 | $6,588 | $350,600 | $170,700 | $179,900 |
| 2015 | $5,686 | $293,400 | $133,800 | $159,600 |
Agents Affiliated with this Home
-
Chris Byrne

Seller's Agent in 2022
Chris Byrne
Berkshire Hathaway HomeServices Commonwealth Real Estate
(781) 249-0442
8 in this area
60 Total Sales
-
Emily Good

Buyer's Agent in 2022
Emily Good
Coldwell Banker Realty - Westwood
(617) 571-5893
1 in this area
23 Total Sales
-
T
Seller's Agent in 2012
Tim Tierney
RE/MAX
-
Jeanne Sanfilippo

Buyer's Agent in 2012
Jeanne Sanfilippo
Berkshire Hathaway HomeServices Page Realty
(508) 561-7460
13 Total Sales
Map
Source: MLS Property Information Network (MLS PIN)
MLS Number: 72948627
APN: HOLL-000011-000007-000230
- 38 Turner Rd
- 9 Ruth Ellen Rd
- 175 Westfield Dr
- 152 Turner Rd Unit 14
- 152 Turner Rd Unit 39
- 152 Turner Rd Unit 33
- 104 Brooksmont Dr Unit 104
- 84 Meeting House Path Unit 84
- 6 Finn Way
- 249 Meeting House Path
- 3 Danforth Dr
- 126 Mountain Gate Rd Unit 126
- 297 Meeting House Path
- 63 Trailside Way Unit 63
- 306 Trailside Way
- 51 Spyglass Hill Dr
- 6 Westfield Dr
- 65 Garett Way Unit 65
- 199 Mohawk Path
- 2 Adams Rd Unit 2
