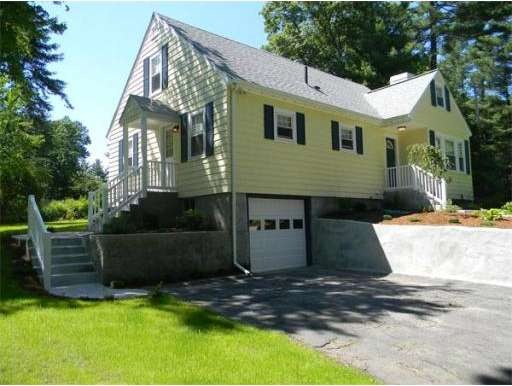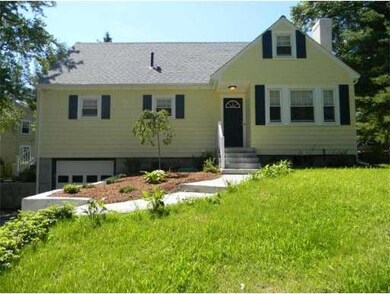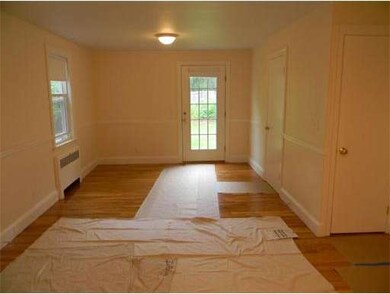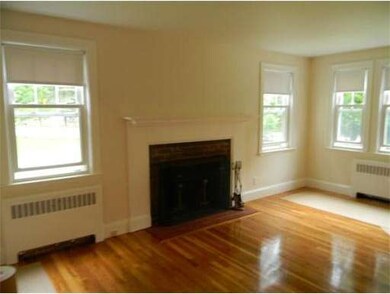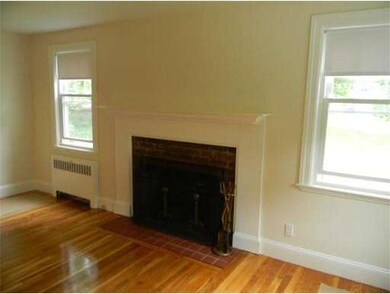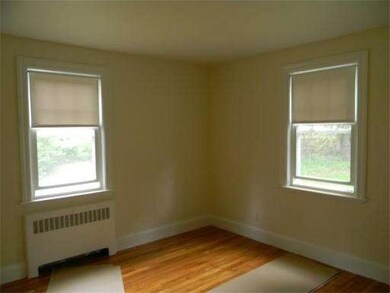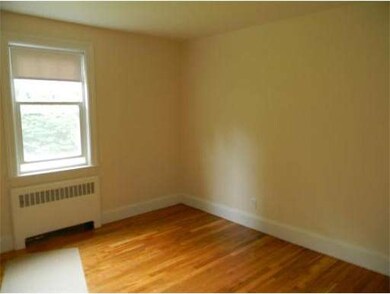
154 Maple St Holliston, MA 01746
About This Home
As of May 2022Large newly updated Cape with 3-4 bedrooms and 2 full baths with ceramic floors.New kitchen being installed within the next 2 weeks including Granite Counters & Walnut Cabinets. Hardwood floors in all rooms on 1st level including kitchen. 2nd Floor has all brand new carpets.w 2nd bathroom including Granite and tile. Good size bedrooms up and down. Lovely large living room with fireplace .Best deal in Holliston for a home that shows like new and has all this living space. Brand new Septic Systm
Last Agent to Sell the Property
Tim Tierney
RE/MAX Executive Realty License #449505445 Listed on: 05/31/2012
Ownership History
Purchase Details
Home Financials for this Owner
Home Financials are based on the most recent Mortgage that was taken out on this home.Purchase Details
Similar Home in Holliston, MA
Home Values in the Area
Average Home Value in this Area
Purchase History
| Date | Type | Sale Price | Title Company |
|---|---|---|---|
| Not Resolvable | $317,000 | -- | |
| Deed | $125,000 | -- |
Mortgage History
| Date | Status | Loan Amount | Loan Type |
|---|---|---|---|
| Open | $460,000 | Purchase Money Mortgage | |
| Closed | $285,000 | New Conventional | |
| Previous Owner | $142,400 | No Value Available |
Property History
| Date | Event | Price | Change | Sq Ft Price |
|---|---|---|---|---|
| 05/27/2022 05/27/22 | Sold | $575,000 | 0.0% | $302 / Sq Ft |
| 03/13/2022 03/13/22 | Pending | -- | -- | -- |
| 03/03/2022 03/03/22 | For Sale | $575,000 | +81.4% | $302 / Sq Ft |
| 08/17/2012 08/17/12 | Sold | $317,000 | -0.3% | $167 / Sq Ft |
| 05/31/2012 05/31/12 | For Sale | $317,900 | -- | $167 / Sq Ft |
Tax History Compared to Growth
Tax History
| Year | Tax Paid | Tax Assessment Tax Assessment Total Assessment is a certain percentage of the fair market value that is determined by local assessors to be the total taxable value of land and additions on the property. | Land | Improvement |
|---|---|---|---|---|
| 2025 | $8,112 | $553,700 | $258,700 | $295,000 |
| 2024 | $7,697 | $511,100 | $258,700 | $252,400 |
| 2023 | $6,907 | $448,500 | $215,700 | $232,800 |
| 2022 | $7,202 | $414,400 | $215,700 | $198,700 |
| 2021 | $7,256 | $406,500 | $207,800 | $198,700 |
| 2020 | $7,240 | $384,100 | $204,200 | $179,900 |
| 2019 | $6,626 | $351,900 | $177,700 | $174,200 |
| 2018 | $6,570 | $351,900 | $177,700 | $174,200 |
| 2017 | $6,493 | $350,600 | $170,700 | $179,900 |
| 2016 | $6,588 | $350,600 | $170,700 | $179,900 |
| 2015 | $5,686 | $293,400 | $133,800 | $159,600 |
Agents Affiliated with this Home
-
Chris Byrne

Seller's Agent in 2022
Chris Byrne
Berkshire Hathaway HomeServices Commonwealth Real Estate
(781) 249-0442
8 in this area
63 Total Sales
-
Emily Good

Buyer's Agent in 2022
Emily Good
Coldwell Banker Realty - Westwood
(617) 571-5893
1 in this area
27 Total Sales
-

Seller's Agent in 2012
Tim Tierney
RE/MAX
-
Jeanne Sanfilippo

Buyer's Agent in 2012
Jeanne Sanfilippo
Berkshire Hathaway HomeServices Page Realty
(508) 561-7460
12 Total Sales
Map
Source: MLS Property Information Network (MLS PIN)
MLS Number: 71389673
APN: HOLL-000011-000007-000230
- 38 Turner Rd
- 14 Day Rd
- 147 Turner Rd Unit 102
- 54 Indian Ridge Rd S
- 263 Ashland St
- 662 Concord St
- 10 Temi Rd
- 49 Windsor Dr Unit 105
- 6 Finn Way
- 249 Meeting House Path
- 13 Meeting House Path
- 263 Meeting House Path
- 173 Leland Farm Rd
- 73 Mountain Gate Rd
- 77 Trailside Way
- 243 Trailside Way
- 37 Mountain Gate Rd
- 13 Dixon Cir
- 65 Spyglass Hill Dr
- 22 Longhill Rd
