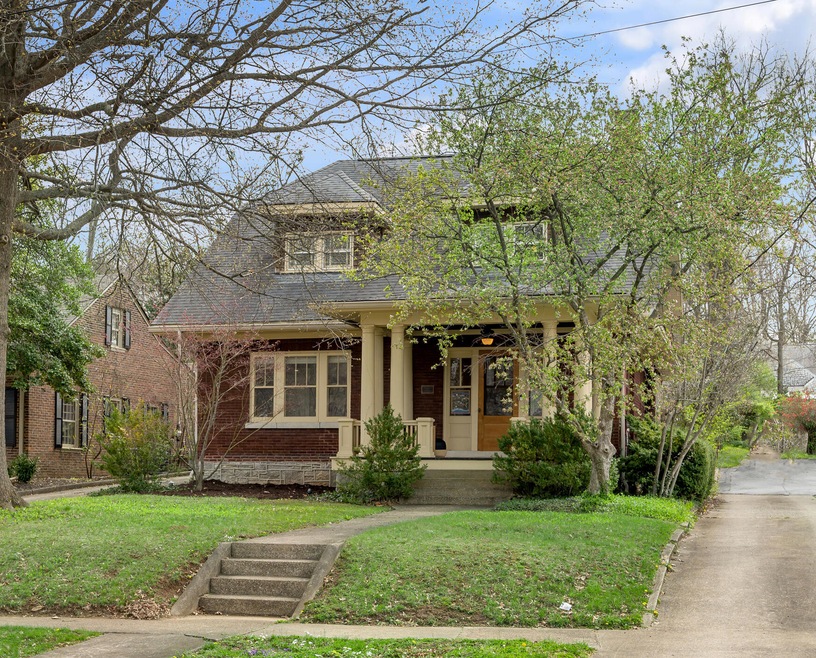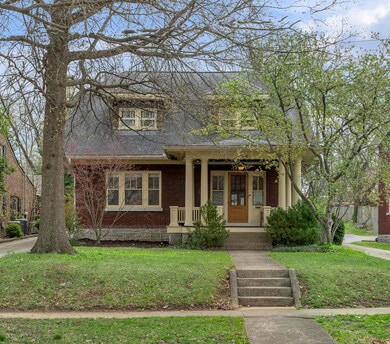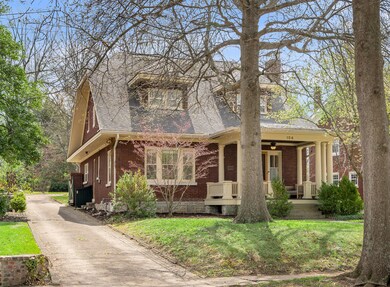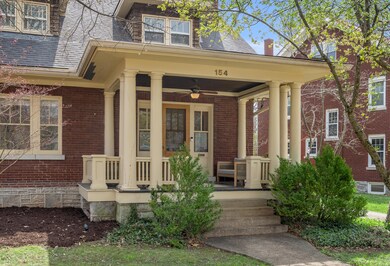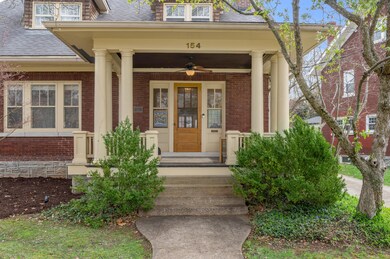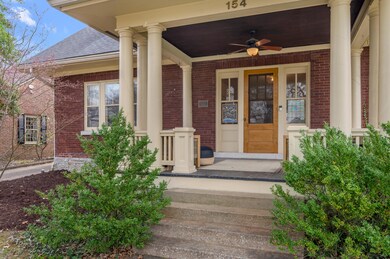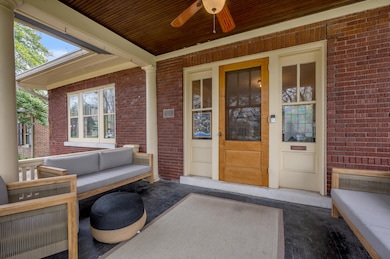
154 Mcdowell Rd Lexington, KY 40502
Ashland Park Neighborhood
4
Beds
3.5
Baths
3,391
Sq Ft
0.29
Acres
About This Home
As of May 2025Comp purposes
Last Agent to Sell the Property
Bluegrass Sotheby's International Realty License #200024 Listed on: 05/22/2025

Home Details
Home Type
Single Family
Est. Annual Taxes
$8,458
Year Built
1930
Lot Details
0
Parking
2
Listing Details
- Property Type: Residential
- Property Sub-Type: Single Family Residence
- Structure Type: House
- Year Built: 1930
- Above Grade Finished Sq Ft: 2676.0
- Levels: Two
- New Construction: No
- Location Tax Legal Info:Elementary School: Cassidy
- Location Tax Legal Info:Middle or Junior School: Morton
- Location Tax Legal Info:High School: Henry Clay
- Location Tax Legal Info:Intermediate School: Not Applicable
- Contract Info:On Market Date: 2025-05-22
- General Property Description:Lot Size Acres: 0.2916
- General Property Description:Above Grade Finished Area: 2676.0
- General Property Description:Below Grade Unfinished Area: 761.0
- General Property Description:Waterfront: No
- Structure Type:House: Yes
- View:Neighborhood: Yes
- Stories:Two2: Yes
- Roof:Dimensional Style: Yes
- Basement: Yes
- Flooring:Carpet: Yes
- Flooring:Hardwood: Yes
- Flooring:Tile2: Yes
- Attic:Attic YN: Yes
- Sewer:Public Sewer: Yes
- Water Source:Public: Yes
- Laundry Features:Washer Hookup: Yes
- Laundry Features:Electric Dryer Hookup: Yes
- Cooling:Electric2: Yes
- Appliances Refrigerators: Yes
- Flooring:Concrete2: Yes
- Fencing:Wood2: Yes
- General Property Description:Below Grade Finished Area: 715.0
- Roof:Shingle: Yes
- Foundation Details:Stone3: Yes
- Cooling:Zoned: Yes
- Other Structures:Guest House: Yes
- Other Equipment:Home Theater: Yes
- General Property Description:Finished Area Total: 3391.0
- Special Features: None
- Property Sub Type: Detached
Interior Features
- Appliances: Electric Water Heater, Oven, Cooktop, Dishwasher, Disposal, Refrigerator
- Interior Amenities: Walk-In Closet(s), Breakfast Bar, Dining Area, Bedroom First Floor, Ceiling Fan(s)
- Flooring: Carpet, Concrete, Hardwood, Tile
- Full Bathrooms: 3
- Half Bathrooms: 1
- Total Bathrooms: 4
- Basement: Full, Partially Finished, Bath/Stubbed, Sump Pump
- Basement: Yes
- Total Bedrooms: 4
- Below Grade Sq Ft: 715.0
- Fireplace Features: Gas Log, Gas Starter, Ventless, Living Room
- Fireplace: Yes
- Lot Size Area: 0.29
- Other Equipment: Home Theater
- Window Features: Storm Window(s), Blinds
- Basement:BathStubbed: Yes
- Full Basement: Yes
- Fireplace Features:Fireplace YN: Yes
- Fireplace Features:Gas Log: Yes
- Fireplace Features:Ventless2: Yes
- Appliances:Cooktop: Yes
- Appliances Dishwasher: Yes
- Interior Features:Walk-In Closet(s): Yes
- Interior Features:Dining Area2: Yes
- Interior Features:Breakfast Bar: Yes
- Interior Features:Ceiling Fan(s): Yes
- Interior Features:Bedroom First Floor: Yes
- Basement:Partially Finished: Yes
- Appliances:Electric Water Heater: Yes
- Appliances:Oven: Yes
- Basement:Sump Pump: Yes
- Fireplace Features:Living Room3: Yes
- Fireplace Features:Gas Starter2: Yes
- General Property Description:_pound_ of Primary Bedrooms: 1
- General Property Description:_pound_ of Half Baths: 1
- Rooms:_pound_ of Bedrooms2: 3
Exterior Features
- Exterior Features: Patio
- Roof: Dimensional Style, Shingle
- Construction Materials: Other, Brick Veneer
- Fencing: Wood, Other
- Foundation Details: Stone
- List Price: 990000.0
- Lot Features: Inside New Circle Road
- Other Structures: Guest House
- Patio And Porch Features: Porch
- View: Neighborhood
- Construction Materials:Brick Veneer: Yes
- Window Features:Blinds: Yes
- Exterior Features:Patio3: Yes
- Construction Materials:Other4: Yes
- Exterior Features:Porch: Yes
- Lot Features:Inside New Circle Road: Yes
- Window Features:Storm Window(s): Yes
Garage/Parking
- Attached Garage: No
- Carport: No
- Garage Spaces: 2.0
- Garage: Yes
- Parking Features: Off Street, Driveway
- Garage Features:Garage YN: Yes
- Garage Features:Garage Spaces: 2.0
- Garage Features:Garage Door Opener: Yes
- Carport Features:Carport YN: No
- Parking Features:Off Street2: Yes
- Parking Features:Driveway: Yes
- Garage Features:Garage Faces Side: Yes
- Garage Features:Detached: Yes
Utilities
- Sewer: Public Sewer
- Heating: Heat Pump, Dual Fuel, Zoned
- Cooling: Electric, Zoned
- Cooling: Yes
- Heating: Yes
- Laundry Features: Washer Hookup, Electric Dryer Hookup
- Water Source: Public
- Heating:Heat Pump2: Yes
- Heating:Zoned2: Yes
- Heating:Dual Fuel: Yes
Condo/Co-op/Association
- Association: No
Schools
- Elementary School: Cassidy
- High School: Henry Clay
- Middle or Junior School: Morton
Lot Info
- Lot Size Acres: 0.29
- Lot Size Sq Ft: 12702.0
- Parcel Number: 16877600
Ownership History
Date
Name
Owned For
Owner Type
Purchase Details
Listed on
May 22, 2025
Closed on
May 15, 2025
Sold by
Tannock Lisa and Wyllie Jon Andrew
Bought by
Smith Katherine Grinnell
Seller's Agent
Whitney Durham
Bluegrass Sotheby's International Realty
Buyer's Agent
Susan Kennedy
Bluegrass Sotheby's International Realty
List Price
$990,000
Sold Price
$990,000
Home Financials for this Owner
Home Financials are based on the most recent Mortgage that was taken out on this home.
Avg. Annual Appreciation
-59.29%
Similar Homes in Lexington, KY
Create a Home Valuation Report for This Property
The Home Valuation Report is an in-depth analysis detailing your home's value as well as a comparison with similar homes in the area
Home Values in the Area
Average Home Value in this Area
Purchase History
| Date | Type | Sale Price | Title Company |
|---|---|---|---|
| Deed | $990,000 | Bluegrass Land Title | |
| Deed | $990,000 | Bluegrass Land Title |
Source: Public Records
Mortgage History
| Date | Status | Loan Amount | Loan Type |
|---|---|---|---|
| Previous Owner | $350,000 | Stand Alone Refi Refinance Of Original Loan | |
| Previous Owner | $25,000 | Unknown | |
| Previous Owner | $55,000 | Unknown | |
| Previous Owner | $388,216 | Unknown | |
| Previous Owner | $409,000 | New Conventional |
Source: Public Records
Property History
| Date | Event | Price | Change | Sq Ft Price |
|---|---|---|---|---|
| 05/22/2025 05/22/25 | For Sale | $990,000 | 0.0% | $292 / Sq Ft |
| 05/15/2025 05/15/25 | Sold | $990,000 | -- | $292 / Sq Ft |
| 04/02/2025 04/02/25 | Pending | -- | -- | -- |
Source: ImagineMLS (Bluegrass REALTORS®)
Tax History Compared to Growth
Tax History
| Year | Tax Paid | Tax Assessment Tax Assessment Total Assessment is a certain percentage of the fair market value that is determined by local assessors to be the total taxable value of land and additions on the property. | Land | Improvement |
|---|---|---|---|---|
| 2024 | $8,458 | $684,000 | $0 | $0 |
| 2023 | $6,678 | $540,000 | $0 | $0 |
| 2022 | $6,898 | $540,000 | $0 | $0 |
| 2021 | $6,898 | $540,000 | $0 | $0 |
| 2020 | $6,898 | $540,000 | $0 | $0 |
| 2019 | $6,898 | $540,000 | $0 | $0 |
| 2018 | $6,898 | $540,000 | $0 | $0 |
| 2017 | $6,574 | $540,000 | $0 | $0 |
| 2015 | $5,596 | $540,000 | $0 | $0 |
| 2014 | $5,596 | $540,000 | $0 | $0 |
| 2012 | $5,596 | $500,000 | $0 | $0 |
Source: Public Records
Agents Affiliated with this Home
-
W
Seller's Agent in 2025
Whitney Durham
Bluegrass Sotheby's International Realty
-
S
Buyer's Agent in 2025
Susan Kennedy
Bluegrass Sotheby's International Realty
Map
Source: ImagineMLS (Bluegrass REALTORS®)
MLS Number: 25010702
APN: 16877600
Nearby Homes
- 236 Mcdowell Rd
- 219 Irvine Rd
- 222 Desha Rd
- 315 Desha Rd
- 101 S Hanover Ave Unit 4D
- 211 Chenault Rd
- 269 S Hanover Ave
- 184 Sherman Ave
- 236 Clay Ave
- 217 Owsley Ave
- 211 Sherman Ave
- 108 Cochran Rd
- 229 Sherman Ave
- 252 Cochran Rd
- 243 Preston Ave
- 1014 Aurora Ave
- 344 Ridgeway Rd
- 245 Sherman Ave
- 400 Ridgeway Rd
- 403 Cochran Rd
