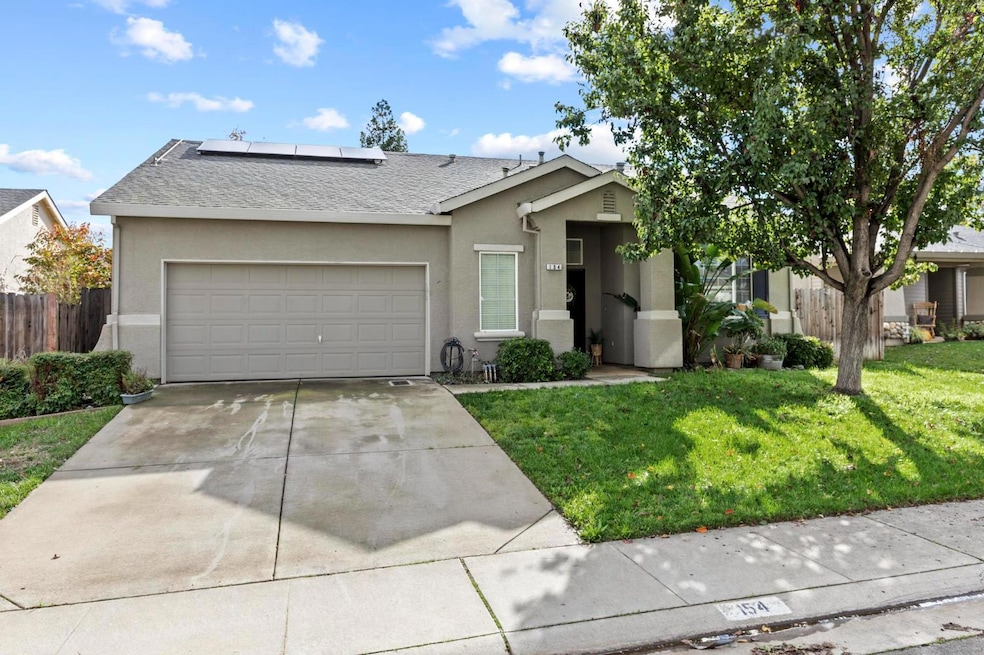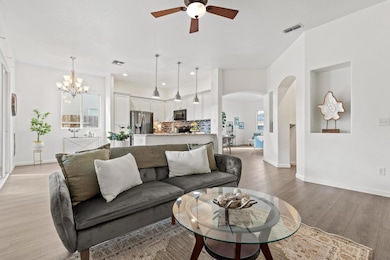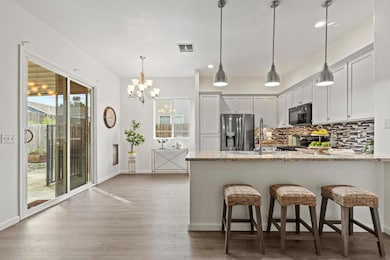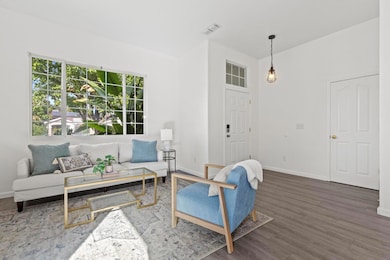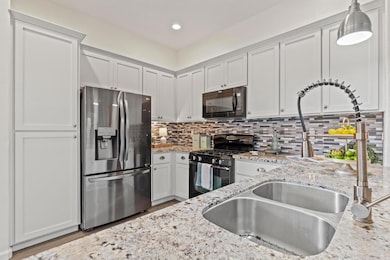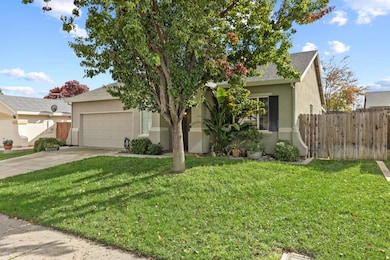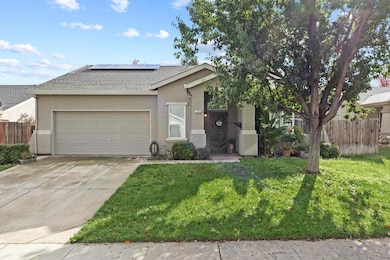154 Melton Way Wheatland, CA 95692
Estimated payment $2,754/month
Highlights
- Contemporary Architecture
- 1 Fireplace
- Stone Countertops
- Wood Flooring
- Great Room
- No HOA
About This Home
Nestled in the heart of Wheatland, CA, at 154 Melton Way, this attractive property offers a harmonious blend of residential comfort and rural tranquility. Its great condition suggests a space ready to embrace its inhabitants with warmth and style. Imagine evenings spent in the living room, the fireplace casting a gentle glow across the built-in shelves, creating a cozy ambiance for relaxation and reflection. The open floor plan encourages connection and conversation, allowing light to permeate every corner of the home. The kitchen stands as a testament to modern design, with shaker cabinets providing ample storage and stone countertops offering a luxurious surface for culinary creations. The kitchen bar and kitchen peninsula invite casual dining and interaction, while the backsplash adds a touch of personality to the space. The bedroom offers a private retreat, complete with an ensuite bathroom that features a double vanity, providing both convenience and a touch of elegance. The fenced backyard offers a private outdoor sanctuary, while the patio provides an ideal setting for al fresco dining or simply enjoying the peaceful surroundings. The inclusion of a laundry room adds a practical touch to the residence, streamlining daily routines.
Home Details
Home Type
- Single Family
Est. Annual Taxes
- $4,527
Year Built
- Built in 2002
Lot Details
- 6,303 Sq Ft Lot
- Back Yard Fenced
- Sprinklers on Timer
Parking
- 2 Car Attached Garage
Home Design
- Contemporary Architecture
- Slab Foundation
- Composition Roof
- Stucco
Interior Spaces
- 1,733 Sq Ft Home
- 1-Story Property
- Ceiling Fan
- 1 Fireplace
- Double Pane Windows
- Great Room
- Family Room
- Living Room
Kitchen
- Gas Cooktop
- Microwave
- Ice Maker
- Dishwasher
- Stone Countertops
Flooring
- Wood
- Carpet
- Laminate
Bedrooms and Bathrooms
- 3 Bedrooms
- 2 Full Bathrooms
- Tile Bathroom Countertop
- Secondary Bathroom Double Sinks
Laundry
- Laundry Room
- Laundry Cabinets
- Washer and Dryer Hookup
Home Security
- Carbon Monoxide Detectors
- Fire and Smoke Detector
Utilities
- Central Heating and Cooling System
Community Details
- No Home Owners Association
Listing and Financial Details
- Assessor Parcel Number 015-682-009-000
Map
Home Values in the Area
Average Home Value in this Area
Tax History
| Year | Tax Paid | Tax Assessment Tax Assessment Total Assessment is a certain percentage of the fair market value that is determined by local assessors to be the total taxable value of land and additions on the property. | Land | Improvement |
|---|---|---|---|---|
| 2025 | $4,527 | $390,973 | $54,681 | $336,292 |
| 2023 | $4,527 | $375,793 | $52,558 | $323,235 |
| 2022 | $4,363 | $368,426 | $51,528 | $316,898 |
| 2021 | $4,227 | $361,203 | $50,518 | $310,685 |
| 2020 | $3,116 | $265,510 | $52,964 | $212,546 |
| 2019 | $3,054 | $260,305 | $51,926 | $208,379 |
| 2018 | $2,994 | $255,202 | $50,908 | $204,294 |
| 2017 | $2,899 | $250,199 | $49,910 | $200,289 |
| 2016 | $2,859 | $245,294 | $48,932 | $196,362 |
| 2015 | $2,737 | $235,000 | $30,000 | $205,000 |
| 2014 | $2,412 | $205,000 | $25,000 | $180,000 |
Property History
| Date | Event | Price | List to Sale | Price per Sq Ft | Prior Sale |
|---|---|---|---|---|---|
| 11/21/2025 11/21/25 | Price Changed | $450,000 | +1.1% | $260 / Sq Ft | |
| 11/19/2025 11/19/25 | For Sale | $445,000 | +24.5% | $257 / Sq Ft | |
| 06/17/2020 06/17/20 | Sold | $357,500 | +1.6% | $206 / Sq Ft | View Prior Sale |
| 05/17/2020 05/17/20 | Pending | -- | -- | -- | |
| 05/14/2020 05/14/20 | For Sale | $352,000 | -- | $203 / Sq Ft |
Purchase History
| Date | Type | Sale Price | Title Company |
|---|---|---|---|
| Grant Deed | $357,500 | First American Title Company | |
| Interfamily Deed Transfer | -- | First American Title Company | |
| Interfamily Deed Transfer | -- | Financial Title Company | |
| Corporate Deed | $200,500 | Orange Coast Title |
Mortgage History
| Date | Status | Loan Amount | Loan Type |
|---|---|---|---|
| Open | $346,775 | New Conventional | |
| Previous Owner | $234,400 | Stand Alone Refi Refinance Of Original Loan | |
| Previous Owner | $190,200 | Purchase Money Mortgage |
Source: MetroList
MLS Number: 225145038
APN: 015-682-009-000
- 111 Mccurry St
- 151 Hudson Way
- 140 Johnson St
- 114 Hudson Ct
- 302 B St
- 309 Olive St
- 308 Meadow Way
- 2021 California 65
- 280 G St
- 507 Bowers Way
- 826 Griffith Way
- 2434 Spenceville Rd
- Goldenrod II Plan at Caliterra Ranch - Aspire
- Passionflower II Plan at Caliterra Ranch - Aspire
- 1743 Oakley Ln
- 1612 Oakley Ln
- 1906 Oakley Ln
- 2636 Spenceville Rd
- 19227 Matthew Rd
- 2756 Spenceville Rd
- 1477 Sea Holly St Unit 1478 Sea Holly St
- 1486 Sea Holly St
- 2118 Iberian Ct
- 2053 Skipper CV Way
- 4277 Larson St
- 1069 Lost Creek Ranch Dr
- 1566 Maryclair Dr
- 1901 Georgina Dr
- 3915 Eugene Dr
- 4834 Powerline Rd
- 3203 Leiper Loop
- 667 Jefferson St
- 439 R St
- 406 Tara Bella Place
- 6061-6064 Gossett Way
- 1066 Grand Ave Unit B
- 174 S O St
- 583 F St
- 817 Chisel Ville Ln
- 548 B St
