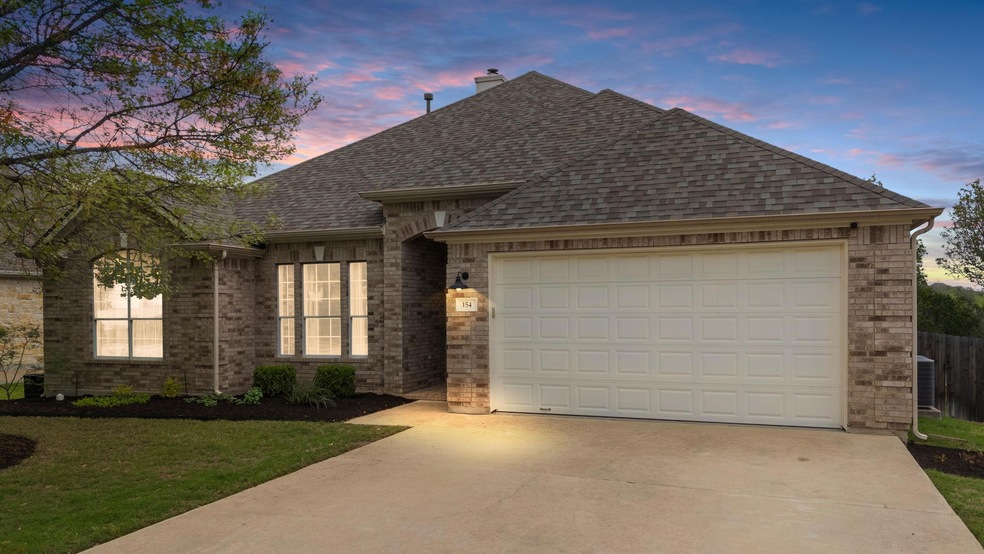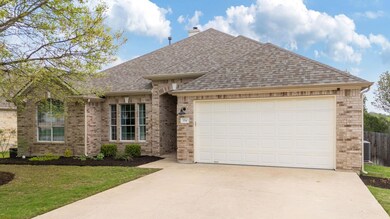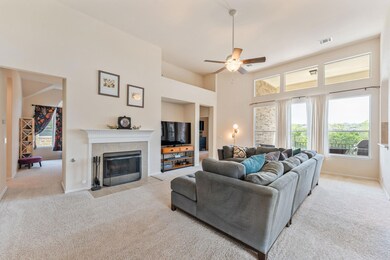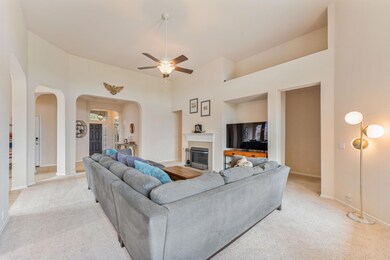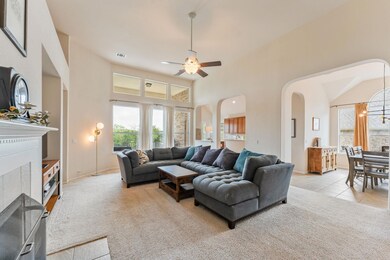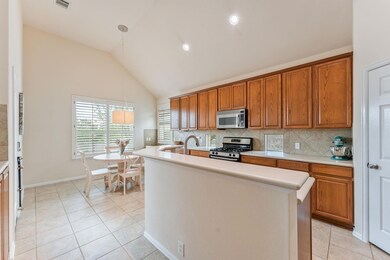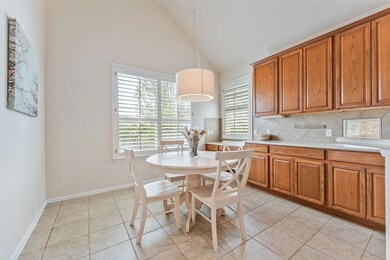
154 Mountain Laurel Way Austin, TX 78737
Highpointe NeighborhoodEstimated payment $4,388/month
Highlights
- Gated Community
- Open Floorplan
- Multiple Living Areas
- Sycamore Springs Elementary School Rated A
- 1 Fireplace
- Community Pool
About This Home
Set in a peaceful community, 154 Mountain Laurel welcomes you with inviting spaces, tasteful upgrades, and room to grow. This home offers 3 spacious bedrooms, a dedicated office with french doors, and 2 full bathrooms. From the welcoming brick exterior and cozy curb appeal to the light-filled open floor plan, every detail is designed for comfort and style. The living room features a beautiful fireplace, while the kitchen impresses with natural wood cabinets, a bar-style countertop, a sunny breakfast nook and formal dining area. The primary suite is a relaxing retreat with a large bathroom that includes a garden tub and separate shower. Step outside to a beautifully landscaped and oversized backyard with an extended patio, custom firepit, and private greenbelt, an ideal spot to unwind or entertain. Enjoy access to top-notch neighborhood amenities like a clubhouse, pool, tennis courts, jogging trails, green spaces, community gym and more!
Last Listed By
Housifi Brokerage Phone: (830) 660-1004 License #0628996 Listed on: 04/11/2025
Home Details
Home Type
- Single Family
Est. Annual Taxes
- $11,531
Year Built
- Built in 2006
Lot Details
- 0.28 Acre Lot
- North Facing Home
- Back Yard Fenced
HOA Fees
- $125 Monthly HOA Fees
Parking
- 2 Car Attached Garage
- Attached Carport
Home Design
- Brick Exterior Construction
- Slab Foundation
- Composition Roof
Interior Spaces
- 2,524 Sq Ft Home
- 1-Story Property
- Open Floorplan
- Ceiling Fan
- 1 Fireplace
- Drapes & Rods
- Entrance Foyer
- Multiple Living Areas
- Living Room
- Dining Room
Kitchen
- Gas Oven
- Gas Cooktop
- Microwave
- Dishwasher
- Kitchen Island
- Disposal
Flooring
- Carpet
- Tile
Bedrooms and Bathrooms
- 3 Main Level Bedrooms
- Walk-In Closet
- 2 Full Bathrooms
- Double Vanity
- Soaking Tub
- Garden Bath
- Separate Shower
Outdoor Features
- Patio
Schools
- Rooster Springs Elementary School
- Dripping Springs Middle School
- Dripping Springs High School
Utilities
- Central Heating and Cooling System
- Heating System Uses Natural Gas
- ENERGY STAR Qualified Water Heater
Listing and Financial Details
- Assessor Parcel Number 113850000A101004
- Tax Block A
Community Details
Overview
- Highpointe Property Owners Assoc., Inc Association
- Built by Pulte
- Highpointe Subdivision
Recreation
- Community Playground
- Community Pool
- Park
- Dog Park
- Trails
Security
- Gated Community
Map
Home Values in the Area
Average Home Value in this Area
Tax History
| Year | Tax Paid | Tax Assessment Tax Assessment Total Assessment is a certain percentage of the fair market value that is determined by local assessors to be the total taxable value of land and additions on the property. | Land | Improvement |
|---|---|---|---|---|
| 2024 | $11,531 | $588,057 | $184,080 | $528,200 |
| 2023 | $10,224 | $534,597 | $184,080 | $517,840 |
| 2022 | $9,885 | $642,541 | $156,000 | $486,541 |
| 2021 | $11,968 | $465,690 | $100,000 | $365,690 |
| 2020 | $9,967 | $401,650 | $75,000 | $326,650 |
| 2019 | $10,595 | $376,750 | $60,000 | $316,750 |
| 2018 | $11,083 | $381,790 | $50,000 | $331,790 |
| 2017 | $10,395 | $356,160 | $40,000 | $316,160 |
| 2016 | $9,819 | $336,400 | $40,000 | $296,400 |
| 2015 | $7,953 | $320,240 | $40,000 | $280,240 |
Property History
| Date | Event | Price | Change | Sq Ft Price |
|---|---|---|---|---|
| 04/11/2025 04/11/25 | For Sale | $589,990 | +78.8% | $234 / Sq Ft |
| 11/21/2014 11/21/14 | Sold | -- | -- | -- |
| 10/29/2014 10/29/14 | Pending | -- | -- | -- |
| 09/09/2014 09/09/14 | Price Changed | $329,900 | -1.5% | $131 / Sq Ft |
| 08/27/2014 08/27/14 | For Sale | $334,900 | 0.0% | $133 / Sq Ft |
| 08/26/2014 08/26/14 | Off Market | -- | -- | -- |
| 08/26/2014 08/26/14 | For Sale | $334,900 | -- | $133 / Sq Ft |
Purchase History
| Date | Type | Sale Price | Title Company |
|---|---|---|---|
| Interfamily Deed Transfer | -- | Solidifi | |
| Vendors Lien | -- | Itc | |
| Deed | -- | -- | |
| Vendors Lien | -- | First American Title |
Mortgage History
| Date | Status | Loan Amount | Loan Type |
|---|---|---|---|
| Open | $278,500 | New Conventional | |
| Closed | $296,910 | New Conventional | |
| Previous Owner | $202,600 | New Conventional | |
| Previous Owner | $214,400 | Purchase Money Mortgage | |
| Previous Owner | $53,600 | Stand Alone Second |
Similar Homes in Austin, TX
Source: Unlock MLS (Austin Board of REALTORS®)
MLS Number: 7425878
APN: R118392
- 154 Mountain Laurel Way
- 204 Saddleback Rd
- 285 Country Creek Dr
- 433 Stoney Point Rd
- 209 Country Creek Dr
- 1581 Grassy Field Rd
- 236 Rocky Spot Dr
- 1589 Cool Spring Way
- 1277 Grassy Field Rd
- 184 Open Sky Rd
- 219 Saltgrass Cove
- 216 Indian Grass Cove
- 200 Indian Grass Cove
- 250 Open Sky Rd
- 140 Grapevine Ct
- 116 Egret Ln
- 409 July Johnson Dr
- 115 Indian Grass Cove
- 212 Elderberry Rd
- 158 Red River Cove
