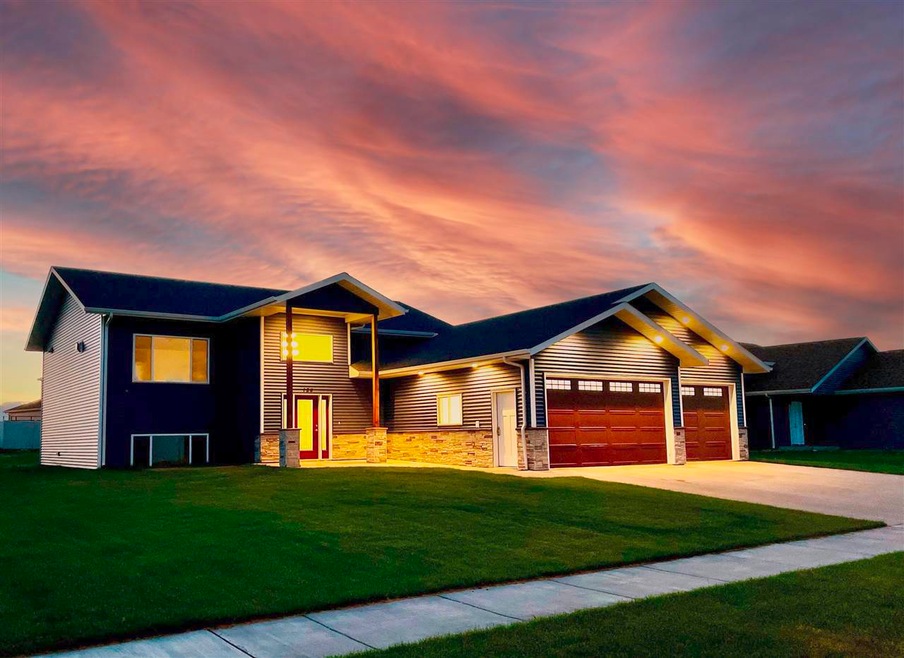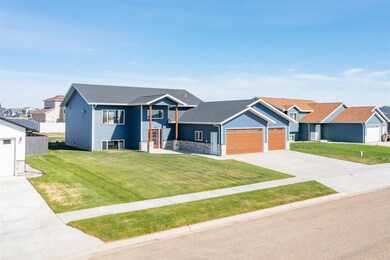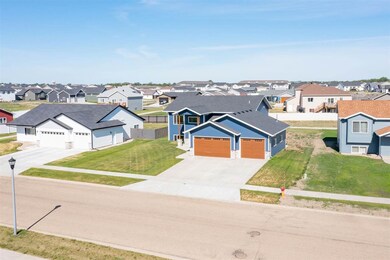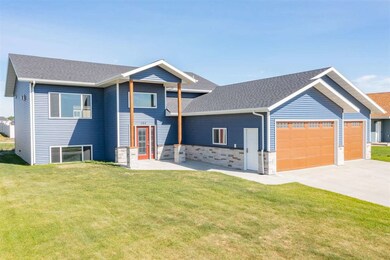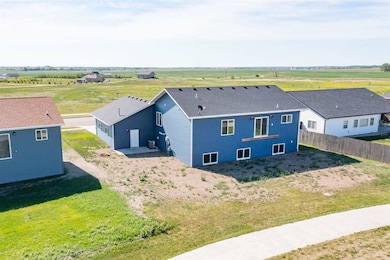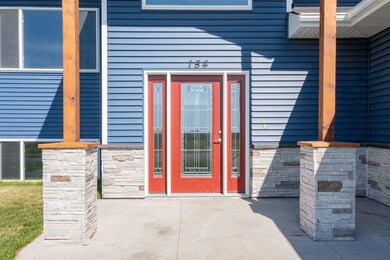
Highlights
- Main Floor Bedroom
- Living Room
- Central Air
- Patio
- Bathroom on Main Level
- Dining Room
About This Home
As of December 2023Have you been thinking of building a new home, but don't desire all the time and stress that goes into planning? Look no further than this beautifully constructed split foyer home, built in 2019. This stunning home is located in Stonebridge Farms with a walking path from your backyard directly to the community park/playground and basketball court. As you drive up to this home you will be pleased with the curb appeal! The outside exterior has been beautified with Versetta stone. As you enter the home, you will be greeted with a large entryway and a custom glass railing and wall from Viewrail that lead up to the open concept family/dining/kitchen area. Enjoy the beautiful sunrise looking out the large picture window to the east or enjoy the gas fireplace on a chilly day. You will love this kitchen! It features custom cabinets from Minot Sash & Door, pull-out drawers and pantry cupboards, pull-out cutting board over the slide out garbage. The island countertop has a luxurious waterfall edge, made of Silestone Eternal Calacatta Gold Quartz. The marble farmhouse sink has an engraved design from Signature Hardware. You can't miss the backsplash displayed over the generous 36" Zline gas range or the under cabinet lighting to help you find the wine/beverage cooler. The Samsung Family Hub smart fridge and the Zline dishwasher, painted to match the custom cabinetry, complete the fabulous upgrades in this kitchen. Throughout the home you will find mid century lighting from Shades of Light. Custom barnyard doors lead you to the hallway to the main floor bedroom, full bath, and master bedroom with master en-suite. The master bath deep jetted soaker tub is tiled marble and has a waterfall shower head with LED lighting and handheld body sprayer. Downstairs is a large family room with a projector, three bedrooms, a full bath and a laundry room with a sink. The Samsung washer and dryer are less than 2 months old and are included in the sale. The furnace room is spacious and offers room for storage. There is also ample storage space under the stairs in this home. The extra deep 3 stall garage and basement are plumbed for floor heat, all that is needed is a boiler. This home was built with forever in mind, so don't miss the opportunity to make it yours!
Home Details
Home Type
- Single Family
Est. Annual Taxes
- $6,936
Year Built
- Built in 2020
Lot Details
- 10,019 Sq Ft Lot
- Property is zoned R1
Home Design
- Split Foyer
- Concrete Foundation
- Asphalt Roof
- Vinyl Siding
Interior Spaces
- 1,506 Sq Ft Home
- Gas Fireplace
- Living Room
- Dining Room
- Carpet
Kitchen
- Gas Oven or Range
- Dishwasher
- Disposal
Bedrooms and Bathrooms
- 5 Bedrooms
- Main Floor Bedroom
- Bathroom on Main Level
- 3 Bathrooms
Laundry
- Laundry on lower level
- Dryer
- Washer
Finished Basement
- Basement Fills Entire Space Under The House
- Natural lighting in basement
Parking
- 3 Car Garage
- Heated Garage
- Insulated Garage
- Garage Drain
- Garage Door Opener
- Driveway
Outdoor Features
- Patio
Utilities
- Central Air
- Heating System Uses Natural Gas
Ownership History
Purchase Details
Home Financials for this Owner
Home Financials are based on the most recent Mortgage that was taken out on this home.Purchase Details
Home Financials for this Owner
Home Financials are based on the most recent Mortgage that was taken out on this home.Purchase Details
Home Financials for this Owner
Home Financials are based on the most recent Mortgage that was taken out on this home.Similar Homes in Minot, ND
Home Values in the Area
Average Home Value in this Area
Purchase History
| Date | Type | Sale Price | Title Company |
|---|---|---|---|
| Warranty Deed | $460,000 | Deed Ward Title | |
| Warranty Deed | $368,800 | None Available | |
| Warranty Deed | $23,000 | None Available |
Mortgage History
| Date | Status | Loan Amount | Loan Type |
|---|---|---|---|
| Open | $437,000 | New Conventional | |
| Previous Owner | $382,076 | VA | |
| Previous Owner | $215,000 | Future Advance Clause Open End Mortgage |
Property History
| Date | Event | Price | Change | Sq Ft Price |
|---|---|---|---|---|
| 12/01/2023 12/01/23 | Sold | -- | -- | -- |
| 11/01/2023 11/01/23 | Pending | -- | -- | -- |
| 10/23/2023 10/23/23 | For Sale | $449,900 | +5.1% | $294 / Sq Ft |
| 07/28/2021 07/28/21 | Sold | -- | -- | -- |
| 07/16/2021 07/16/21 | Pending | -- | -- | -- |
| 06/21/2021 06/21/21 | For Sale | $428,000 | +18.9% | $284 / Sq Ft |
| 08/27/2020 08/27/20 | Sold | -- | -- | -- |
| 03/11/2020 03/11/20 | Pending | -- | -- | -- |
| 02/17/2020 02/17/20 | For Sale | $359,900 | +1141.0% | $239 / Sq Ft |
| 06/21/2019 06/21/19 | Sold | -- | -- | -- |
| 06/10/2019 06/10/19 | Pending | -- | -- | -- |
| 01/08/2019 01/08/19 | For Sale | $29,000 | -- | $10 / Sq Ft |
Tax History Compared to Growth
Tax History
| Year | Tax Paid | Tax Assessment Tax Assessment Total Assessment is a certain percentage of the fair market value that is determined by local assessors to be the total taxable value of land and additions on the property. | Land | Improvement |
|---|---|---|---|---|
| 2024 | $6,936 | $225,500 | $31,000 | $194,500 |
| 2023 | $15,502 | $216,500 | $20,000 | $196,500 |
| 2022 | $6,902 | $199,000 | $20,000 | $179,000 |
| 2021 | $5,950 | $174,500 | $20,000 | $154,500 |
| 2020 | $1,862 | $38,500 | $20,000 | $18,500 |
| 2019 | $1,244 | $15,000 | $15,000 | $0 |
| 2018 | $1,291 | $15,000 | $15,000 | $0 |
| 2017 | $1,792 | $32,500 | $32,500 | $0 |
| 2016 | $1,750 | $37,500 | $37,500 | $0 |
| 2015 | -- | $37,500 | $0 | $0 |
| 2014 | -- | $37,500 | $0 | $0 |
Agents Affiliated with this Home
-
Kerri Zablotney

Seller's Agent in 2023
Kerri Zablotney
SIGNAL REALTY
(701) 833-4449
207 Total Sales
-
Karlee King

Seller Co-Listing Agent in 2023
Karlee King
SIGNAL REALTY
(701) 833-5755
105 Total Sales
-
Sammy Herslip

Buyer's Agent in 2023
Sammy Herslip
BROKERS 12, INC.
(701) 340-9615
216 Total Sales
-
Betsy Trudell
B
Seller's Agent in 2021
Betsy Trudell
SIGNAL REALTY
(701) 721-4564
108 Total Sales
-
Drew Wierson

Buyer's Agent in 2021
Drew Wierson
Maven Real Estate
(701) 240-7345
170 Total Sales
-
Michael Houim

Seller's Agent in 2020
Michael Houim
BROKERS 12, INC.
(701) 208-1709
104 Total Sales
Map
Source: Minot Multiple Listing Service
MLS Number: 211263
APN: MI-01D14-030-021-0
- 138 Mulberry Loop
- 1305 30th Ave NE
- 54 Mulberry Loop NE
- 38 Mulberry Loop NE
- 3119 8th St NE
- 3120 8th St NE
- 3121 8th St NE
- 3421 8th St NE
- 3030 Mustang Trail NE
- 201 45th Ave Unit 225 45th Ave. NE & T
- 0 NW Corner 4th Ave and 27th St Unit 240530
- 3001 NE 27th St Unit Lot 3 Block 3
- 3001 27th St Lot 1 Block 1
- 3001 NE 27th St
- 605 N Broadway
- 3801 N Broadway
- 2900 NE 27th St
- 3630 N Broadway
- 4539 N Broadway
- 4224 4th St Unit 3 Lots
