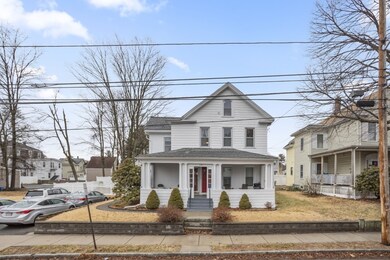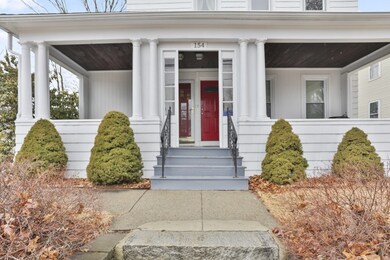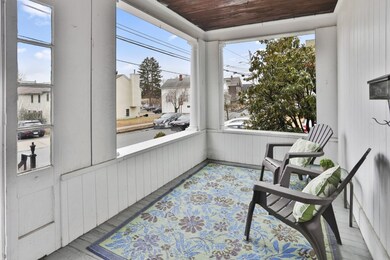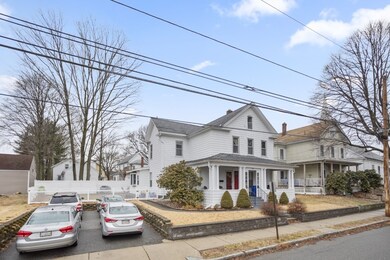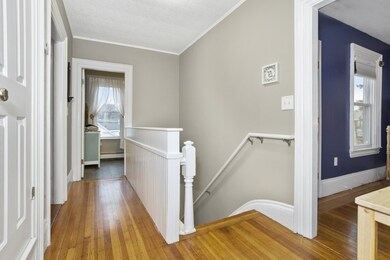
154 Myrtle St Unit B Melrose, MA 02176
Downtown Melrose NeighborhoodEstimated Value: $574,000 - $609,000
Highlights
- Wood Flooring
- Lincoln Elementary School Rated A-
- Attic
About This Home
As of March 2020Create the life you want...Envision yourself walking to a yoga class at Naked Feet Yoga studio, or sitting at the gazebo on a bright, sunny day with a book in hand. Stroll over to the seasonal farmers market, or a favorite coffee shop. This move in ready two bedroom condo will allow you to leave the car at home and live life simply. With an abundance of natural light throughout you can make yourself right at home in each spacious room. You'll love the hardwood floors, the oversized kitchen with gas cooking, In unit laundry, the tastefully renovated bathroom with tile floors, and plenty of storage space in the walk up attic. Your very own patio area and yard space make this the perfect place to call home!
Property Details
Home Type
- Condominium
Est. Annual Taxes
- $50
Year Built
- Built in 1880
Lot Details
- Year Round Access
Kitchen
- Range
- Dishwasher
- Disposal
Flooring
- Wood
- Tile
- Vinyl
Utilities
- Heating System Uses Gas
- Natural Gas Water Heater
- Cable TV Available
Additional Features
- Attic
- Basement
Community Details
- Pets Allowed
Ownership History
Purchase Details
Home Financials for this Owner
Home Financials are based on the most recent Mortgage that was taken out on this home.Purchase Details
Home Financials for this Owner
Home Financials are based on the most recent Mortgage that was taken out on this home.Purchase Details
Home Financials for this Owner
Home Financials are based on the most recent Mortgage that was taken out on this home.Purchase Details
Home Financials for this Owner
Home Financials are based on the most recent Mortgage that was taken out on this home.Similar Homes in Melrose, MA
Home Values in the Area
Average Home Value in this Area
Purchase History
| Date | Buyer | Sale Price | Title Company |
|---|---|---|---|
| Kono Julia Y | $460,000 | None Available | |
| Vietas Luke W | $296,000 | -- | |
| Cerretani Jeffrey J | $253,500 | -- | |
| Plumer Ann | $247,900 | -- |
Mortgage History
| Date | Status | Borrower | Loan Amount |
|---|---|---|---|
| Open | Kono Julia Y | $230,000 | |
| Closed | Kono Julia Y | $230,000 | |
| Previous Owner | Vietas Luke W | $280,250 | |
| Previous Owner | Cerretani Jeffrey J | $202,800 | |
| Previous Owner | Plumer Ann | $247,900 |
Property History
| Date | Event | Price | Change | Sq Ft Price |
|---|---|---|---|---|
| 03/23/2020 03/23/20 | Sold | $460,000 | +16.5% | $390 / Sq Ft |
| 02/19/2020 02/19/20 | Pending | -- | -- | -- |
| 02/12/2020 02/12/20 | For Sale | $395,000 | +33.4% | $335 / Sq Ft |
| 07/15/2014 07/15/14 | Sold | $296,000 | 0.0% | $263 / Sq Ft |
| 07/01/2014 07/01/14 | Pending | -- | -- | -- |
| 05/14/2014 05/14/14 | Off Market | $296,000 | -- | -- |
| 05/07/2014 05/07/14 | For Sale | $279,900 | -- | $249 / Sq Ft |
Tax History Compared to Growth
Tax History
| Year | Tax Paid | Tax Assessment Tax Assessment Total Assessment is a certain percentage of the fair market value that is determined by local assessors to be the total taxable value of land and additions on the property. | Land | Improvement |
|---|---|---|---|---|
| 2025 | $50 | $509,700 | $0 | $509,700 |
| 2024 | $4,552 | $458,400 | $0 | $458,400 |
| 2023 | $4,643 | $445,600 | $0 | $445,600 |
| 2022 | $4,521 | $427,700 | $0 | $427,700 |
| 2021 | $3,976 | $363,100 | $0 | $363,100 |
| 2020 | $4,013 | $363,200 | $0 | $363,200 |
| 2019 | $3,685 | $340,900 | $0 | $340,900 |
| 2018 | $3,559 | $314,100 | $0 | $314,100 |
| 2017 | $3,574 | $302,900 | $0 | $302,900 |
| 2016 | $3,382 | $274,300 | $0 | $274,300 |
| 2015 | $3,555 | $274,300 | $0 | $274,300 |
| 2014 | $3,525 | $265,400 | $0 | $265,400 |
Agents Affiliated with this Home
-
Annette Gregorio

Seller's Agent in 2020
Annette Gregorio
Leading Edge Real Estate
(617) 548-3180
48 Total Sales
-
Theresa DiPiro

Buyer's Agent in 2020
Theresa DiPiro
Churchill Properties
(617) 275-6624
31 Total Sales
-
Lorraine Gately

Seller's Agent in 2014
Lorraine Gately
Compass
(781) 307-1243
1 in this area
32 Total Sales
-
Kevin Fruh

Buyer's Agent in 2014
Kevin Fruh
Gibson Sotheby's International Realty
(978) 500-7409
258 Total Sales
Map
Source: MLS Property Information Network (MLS PIN)
MLS Number: 72618901
APN: MELR-000008C-000000-000030B
- 148 Myrtle St Unit 1
- 63 W Emerson St Unit 4
- 27 Winthrop St Unit 27
- 36 W Emerson St
- 115 W Emerson St Unit 102
- 45 Vinton St
- 109 W Foster St
- 481 Lebanon St Unit 3
- 814 Main St Unit 301
- 124 E Foster St
- 185 Linwood Ave Unit 4
- 38-40 Hurd St
- 40-42 Tappan St
- 7 Cass St
- 340 Main St Unit 502
- 21-23 Tappan St
- 333 Main St
- 26 W Wyoming Ave Unit 1D
- 53 Melrose St Unit 7F
- 49 Melrose St Unit 4E
- 154 Myrtle St Unit B
- 154 Myrtle St Unit A
- 154 Myrtle St Unit 1
- 154 Myrtle St
- 158 Myrtle St
- 20 Emerson Place
- 148 Myrtle St
- 16 Emerson Place Unit A
- 14 Emerson Place Unit 16
- 14-16 Emerson Place Unit 16
- 14 Emerson Place Unit 1st Floor
- 12 Emerson Place
- 155 Myrtle St
- 24 Emerson Place
- 53 Winthrop St
- 49 Winthrop St
- 53 Winthrop St Unit 1
- 3 Vine St
- 3 Vine St Unit 2
- 9 Vine St

