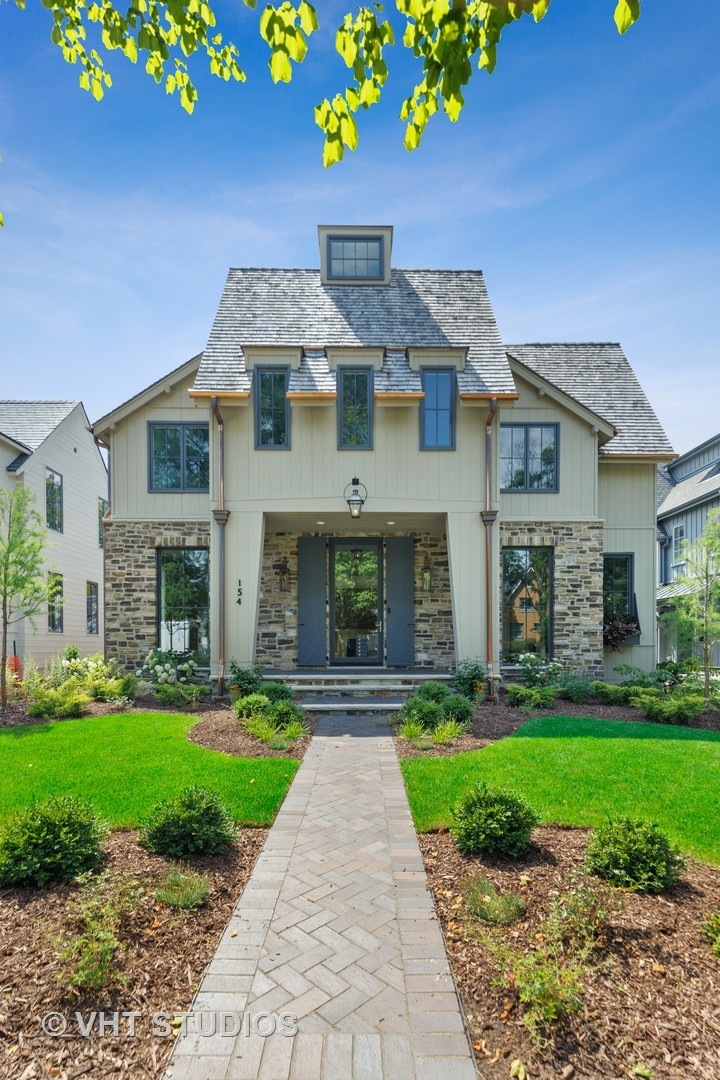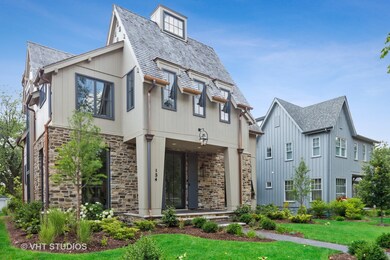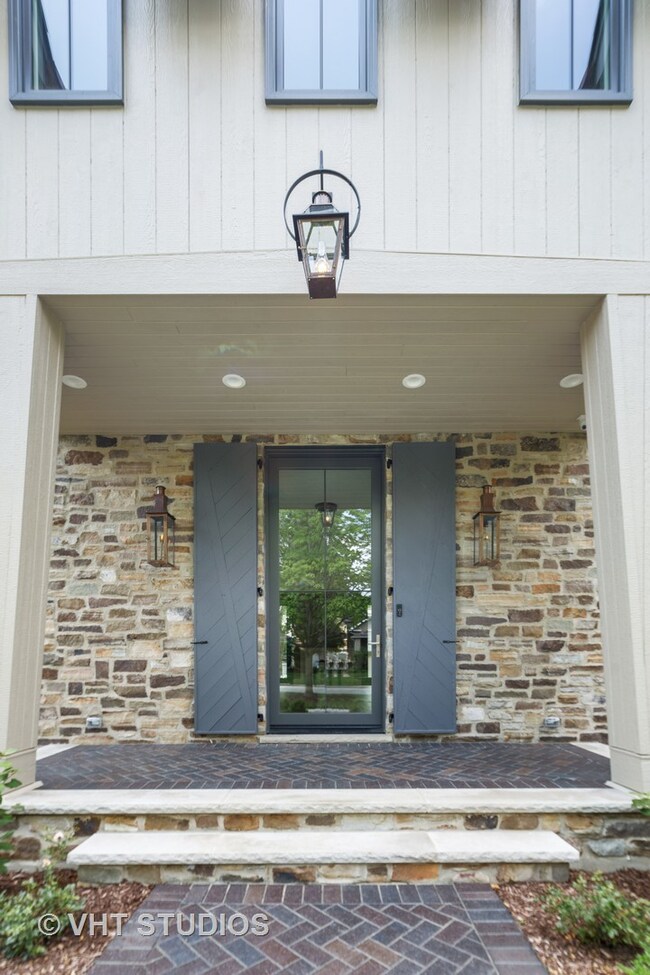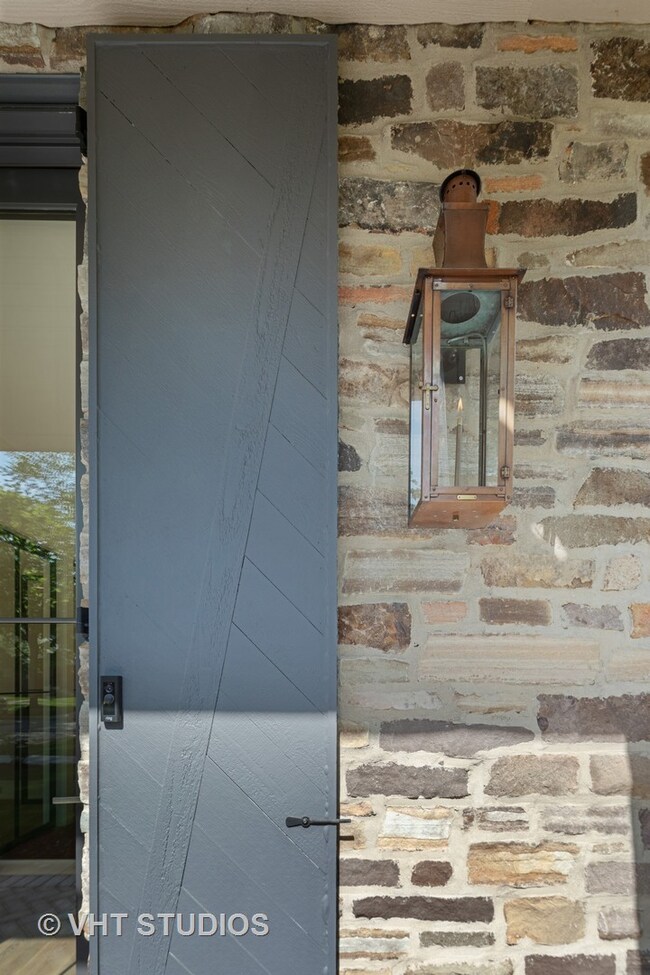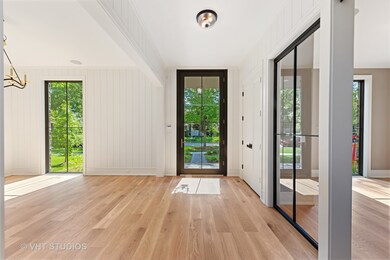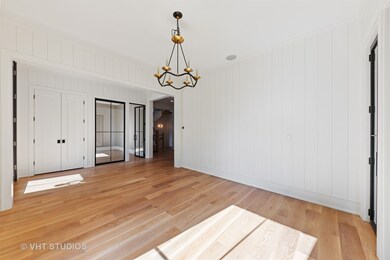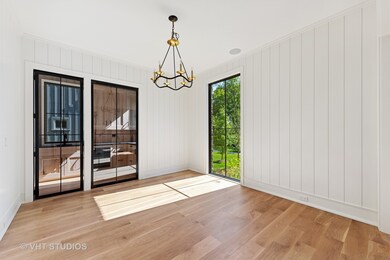
154 N Evergreen Ave Elmhurst, IL 60126
Highlights
- Heated Floors
- Wood Burning Stove
- Mud Room
- Hawthorne Elementary School Rated A
- Vaulted Ceiling
- Game Room
About This Home
As of April 2022WALK TO EVERYTHING LOCATION | 100% COMPLETED NEW CONSTRUCTION | READY FOR IMMEDIATE OCCUPANCY | SOUTHERN COTTAGE | INFLUENTIAL BUILDER | TREND-SETTING ARCHITECT | 3,800 SQ FT + 1,300 FINISHED LOWER LEVEL | COVER FRONT PORCH | 10 FT CEILINGS ON 1ST | NATURALLY FINISHED WHITE OAK FLOORS | FORMAL DINING ROOM | GOURMET (NATURALLY STAINED) CUSTOM CABINETS WITH WATER FALL QUARTZ | CHIEFS OFFICE / BUTLER'S PANTRY | BREAKFAST ROOM BUMP OUT | FIRST FLOOR OFFICE | CUSTOM MUD ROOM | PRIMARY SUITE WITH SPA BATH | 4-5 SPACIOUS BEDROOMS UP | 3RD FLOOR BEDROOM PERFECT FOR THE PRIVATE HOME WORK SPACE | FINISHED LOWER LEVEL (10FT) WITH FULL BAR, FAMILY ROOM, GAMING AREA, EXERCISE ROOM AND 6TH BEDROOM WITH FULL BATH (AU PAIR ROOM) | BRICK PAVED PATIO WITH BUILT-IN GRILL AND WOOD BURNING FIREPLACE | 2 CAR GARAGE WITH COVER CAR PORT (3RD CAR) | WALK TO TOWN, TRAIN, SHOPS, BARS, RESTAURANTS, SCHOOLS, PARKS AND MORE | HAWTHORNE GRADE SCHOOL BUSES FROM CORNER
Last Agent to Sell the Property
@properties Christie's International Real Estate License #475127707

Home Details
Home Type
- Single Family
Est. Annual Taxes
- $26,795
Year Built
- 2020
Lot Details
- Southern Exposure
- East or West Exposure
Parking
- Detached Garage
- Carport
- Heated Garage
- Parking Available
- Garage Transmitter
- Garage Door Opener
- Off-Street Parking
- Off Alley Parking
- Parking Included in Price
- Garage Is Owned
Home Design
- Cottage
- Slab Foundation
- Wood Shingle Roof
- Metal Roof
- Stone Siding
Interior Spaces
- Wet Bar
- Built-In Features
- Bar Fridge
- Vaulted Ceiling
- Wood Burning Stove
- Fireplace With Gas Starter
- Mud Room
- Family Room Downstairs
- Breakfast Room
- Game Room
- Utility Room with Study Area
- Home Gym
- Storm Screens
Kitchen
- Breakfast Bar
- Walk-In Pantry
- Butlers Pantry
- Oven or Range
- Cooktop with Range Hood
- Microwave
- High End Refrigerator
- Bar Refrigerator
- Dishwasher
- Wine Cooler
- Kitchen Island
- Disposal
Flooring
- Wood
- Heated Floors
Bedrooms and Bathrooms
- Walk-In Closet
- Primary Bathroom is a Full Bathroom
- Dual Sinks
- Soaking Tub
- Separate Shower
Laundry
- Laundry on upper level
- Dryer
- Washer
Finished Basement
- Basement Fills Entire Space Under The House
- Finished Basement Bathroom
Eco-Friendly Details
- North or South Exposure
Outdoor Features
- Fire Pit
- Outdoor Grill
- Brick Porch or Patio
Utilities
- Forced Air Zoned Cooling and Heating System
- Heating System Uses Gas
- Lake Michigan Water
Ownership History
Purchase Details
Home Financials for this Owner
Home Financials are based on the most recent Mortgage that was taken out on this home.Purchase Details
Home Financials for this Owner
Home Financials are based on the most recent Mortgage that was taken out on this home.Purchase Details
Home Financials for this Owner
Home Financials are based on the most recent Mortgage that was taken out on this home.Purchase Details
Home Financials for this Owner
Home Financials are based on the most recent Mortgage that was taken out on this home.Purchase Details
Home Financials for this Owner
Home Financials are based on the most recent Mortgage that was taken out on this home.Map
Similar Homes in Elmhurst, IL
Home Values in the Area
Average Home Value in this Area
Purchase History
| Date | Type | Sale Price | Title Company |
|---|---|---|---|
| Deed | $1,720,000 | None Listed On Document | |
| Warranty Deed | $1,550,000 | Chicago Title | |
| Interfamily Deed Transfer | -- | Attorney | |
| Warranty Deed | $310,000 | Attorneys Title Guaranty Fun | |
| Deed | $280,000 | Lawyers Title Pick Up |
Mortgage History
| Date | Status | Loan Amount | Loan Type |
|---|---|---|---|
| Open | $1,376,000 | New Conventional | |
| Previous Owner | $1,240,000 | New Conventional | |
| Previous Owner | $1,123,000 | Construction | |
| Previous Owner | $232,500 | Purchase Money Mortgage | |
| Previous Owner | $195,930 | No Value Available |
Property History
| Date | Event | Price | Change | Sq Ft Price |
|---|---|---|---|---|
| 04/22/2022 04/22/22 | Sold | $1,720,000 | -0.3% | $453 / Sq Ft |
| 02/16/2022 02/16/22 | Pending | -- | -- | -- |
| 02/15/2022 02/15/22 | For Sale | $1,725,000 | +11.3% | $454 / Sq Ft |
| 12/04/2020 12/04/20 | Sold | $1,550,000 | -3.1% | $408 / Sq Ft |
| 10/16/2020 10/16/20 | Pending | -- | -- | -- |
| 07/20/2020 07/20/20 | For Sale | $1,599,900 | -- | $421 / Sq Ft |
Tax History
| Year | Tax Paid | Tax Assessment Tax Assessment Total Assessment is a certain percentage of the fair market value that is determined by local assessors to be the total taxable value of land and additions on the property. | Land | Improvement |
|---|---|---|---|---|
| 2023 | $26,795 | $449,370 | $89,590 | $359,780 |
| 2022 | $25,284 | $422,970 | $82,210 | $340,760 |
| 2021 | $24,672 | $412,460 | $80,170 | $332,290 |
| 2020 | $6,132 | $102,690 | $78,410 | $24,280 |
| 2019 | $4,811 | $78,100 | $78,100 | $0 |
| 2018 | $4,580 | $73,930 | $73,930 | $0 |
| 2017 | $4,489 | $70,450 | $70,450 | $0 |
| 2016 | $4,406 | $66,370 | $66,370 | $0 |
| 2015 | $3,424 | $0 | $0 | $0 |
Source: Midwest Real Estate Data (MRED)
MLS Number: MRD10788504
APN: 06-02-216-034
- 104 Evergreen Ave
- 193 N Elm Ave
- 220 N Myrtle Ave
- 261 N Evergreen Ave
- 254 N Oak St
- 258 N Maple Ave
- 217 N Larch Ave
- 200 N Addison Ave Unit 204
- 200 N Addison Ave Unit 304
- 210 N Addison Ave Unit 206
- 210 N Addison Ave Unit 202
- 410 W 2nd St
- 195 N Addison Ave Unit PH03
- 258 N Addison Ave
- 283 N Larch Ave
- 285 N Ridgeland Ave
- 318 N Maple Ave
- 292 N Addison Ave
- 135 S York St Unit 524
- 198 S Hawthorne Ave
