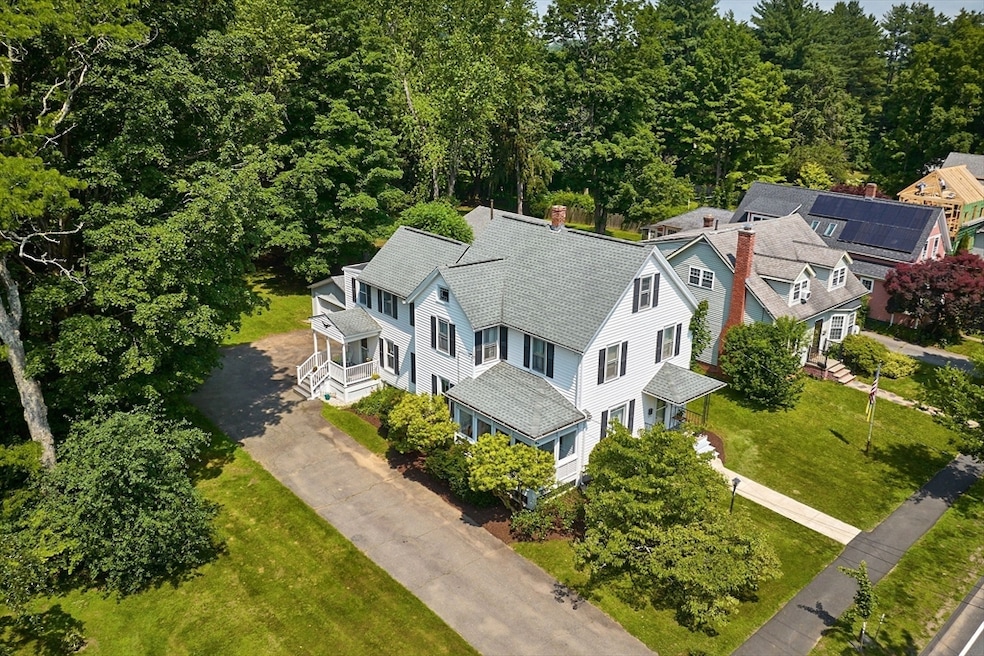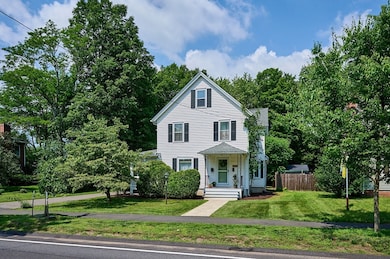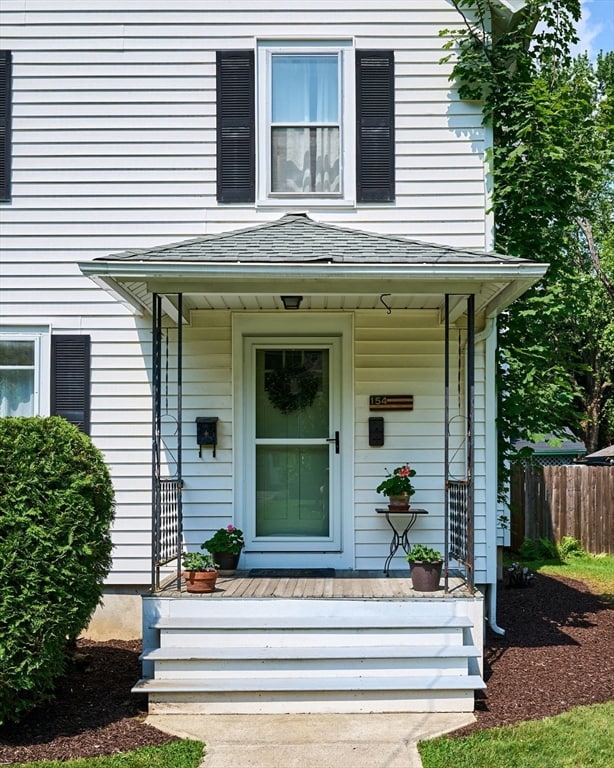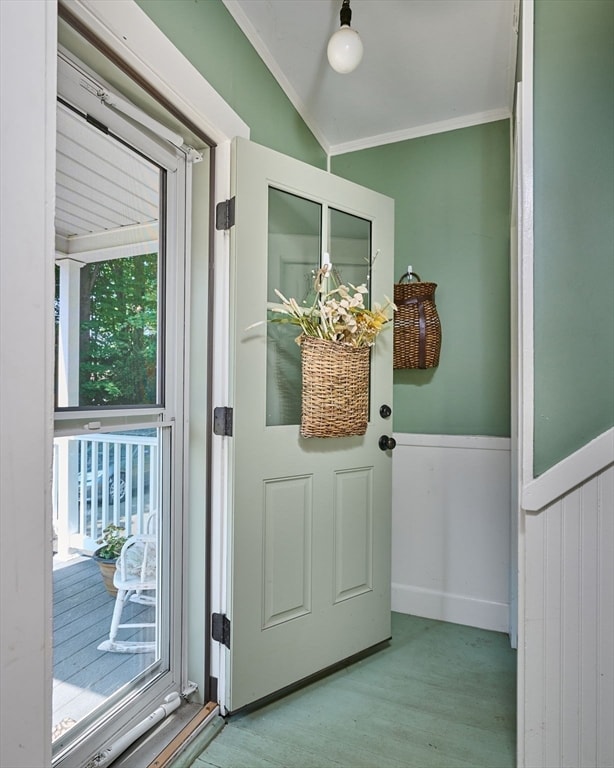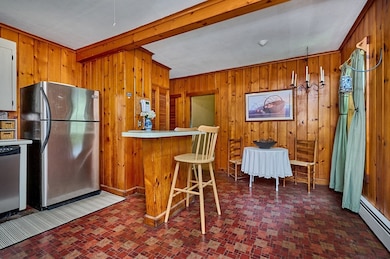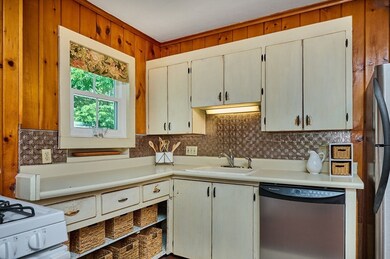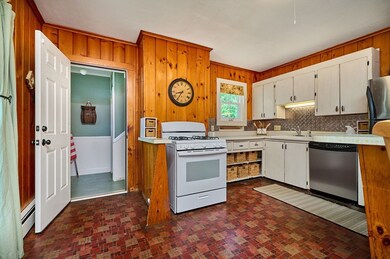
154 N Maple St Florence, MA 01062
Florence NeighborhoodEstimated payment $3,662/month
Highlights
- Hot Property
- Marina
- Community Stables
- Northampton High School Rated A
- Golf Course Community
- 5-minute walk to Arcanum Field
About This Home
This remarkable property features hardwood floors throughout the first floor with formal living & dining rooms, a delightful sun room perfect for morning coffee, and 5 generous bedrooms spread across two inviting floors. The home's flexible layout includes two full kitchens—one ideal for culinary adventures, the other perfect for crafts or hobby pursuits—plus 2 full baths and a walk-up attic offering endless bonus possibilities. Well-maintained with vinyl siding, a newer roof (2010), and dual boiler systems (2014 & 2024), this zoned two-family gem can easily accommodate multi-generational living or 2-family use with minor egress modifications or serve as a spacious single-family retreat. 2 car garage and a large deep lot. ADU possibilities. The prime downtown Florence location puts you steps from Look Park's recreational fun, charming restaurants, schools, the bike paths & hiking trails.
Property Details
Home Type
- Multi-Family
Est. Annual Taxes
- $7,451
Year Built
- Built in 1900
Lot Details
- 0.45 Acre Lot
- Near Conservation Area
- Level Lot
Parking
- 2 Car Garage
- Open Parking
- Off-Street Parking
Home Design
- Duplex
- Brick Foundation
- Stone Foundation
- Shingle Roof
Interior Spaces
- 2,328 Sq Ft Home
- Property has 1 Level
- Living Room
- Dining Room
- Sun or Florida Room
- Range
- Washer and Electric Dryer Hookup
- Attic
Flooring
- Wood
- Vinyl
Bedrooms and Bathrooms
- 4 Bedrooms
- 2 Full Bathrooms
- Bathtub with Shower
Basement
- Basement Fills Entire Space Under The House
- Interior Basement Entry
- Crawl Space
Outdoor Features
- Enclosed patio or porch
Location
- Property is near public transit
- Property is near schools
Schools
- Leeds Elementary School
- Jfk Middle School
- Northampton High School
Utilities
- No Cooling
- 2 Heating Zones
- Heating System Uses Natural Gas
- Baseboard Heating
Listing and Financial Details
- Legal Lot and Block 0001 / 216
- Assessor Parcel Number 3715857
Community Details
Overview
- 2 Units
Amenities
- Medical Services
- Shops
- Coin Laundry
Recreation
- Marina
- Golf Course Community
- Tennis Courts
- Community Pool
- Park
- Community Stables
- Jogging Path
- Bike Trail
Map
Home Values in the Area
Average Home Value in this Area
Tax History
| Year | Tax Paid | Tax Assessment Tax Assessment Total Assessment is a certain percentage of the fair market value that is determined by local assessors to be the total taxable value of land and additions on the property. | Land | Improvement |
|---|---|---|---|---|
| 2025 | $7,451 | $534,900 | $173,800 | $361,100 |
| 2024 | $6,723 | $442,600 | $152,100 | $290,500 |
| 2023 | $5,717 | $360,900 | $138,100 | $222,800 |
| 2022 | $6,031 | $337,100 | $129,300 | $207,800 |
| 2021 | $5,744 | $330,700 | $123,300 | $207,400 |
| 2020 | $5,556 | $330,700 | $123,300 | $207,400 |
| 2019 | $5,298 | $305,000 | $123,300 | $181,700 |
| 2018 | $4,896 | $287,300 | $123,300 | $164,000 |
| 2017 | $4,795 | $287,300 | $123,300 | $164,000 |
| 2016 | $4,643 | $287,300 | $123,300 | $164,000 |
| 2015 | $4,907 | $310,600 | $133,300 | $177,300 |
| 2014 | $4,780 | $310,600 | $133,300 | $177,300 |
Property History
| Date | Event | Price | Change | Sq Ft Price |
|---|---|---|---|---|
| 07/18/2025 07/18/25 | For Sale | $549,000 | 0.0% | $236 / Sq Ft |
| 07/05/2025 07/05/25 | Pending | -- | -- | -- |
| 06/26/2025 06/26/25 | For Sale | $549,000 | -- | $236 / Sq Ft |
Purchase History
| Date | Type | Sale Price | Title Company |
|---|---|---|---|
| Deed | -- | None Available |
Mortgage History
| Date | Status | Loan Amount | Loan Type |
|---|---|---|---|
| Previous Owner | $35,000 | Unknown | |
| Previous Owner | $60,000 | No Value Available |
Similar Homes in the area
Source: MLS Property Information Network (MLS PIN)
MLS Number: 73397188
APN: NHAM-000017A-000216-000001
- 89 Lake St
- 12 Lake St
- 103 High St
- 20 Bridge Rd Unit 8
- 67 Park St Unit D
- 16 Fairfield Ave
- 152 S Main St Unit 4
- 152 S Main St Unit 6
- 152 S Main St Unit 8
- 152 S Main St Unit 7
- 152 S Main St Unit 5
- 575 Bridge Rd Unit 11-2
- 37 Landy Ave
- 15 Ryan Rd
- 19 Hatfield St
- 51 1/2 Hatfield St Unit 6
- 80 Pines Edge Dr
- 25 Indian Hill
- 771 Bridge Rd
- 46 Allison St
- 81 Bridge Rd
- 312-380 Hatfield St
- 73 Barrett St
- 103 Crescent St Unit 1
- 125 State St
- 17 Linden St Unit 2-bed 1-b
- 4 Center Ct Unit Noho Nest
- 23 Randolph Place Unit 202
- 11 Kingsley Ave Unit 11
- 263 Pleasant St Unit 1
- 37 Hampden St Unit 4
- 15 W Farms Rd Unit C
- 11 Middle St Unit 1
- 66 King St Unit D
- 29 Nash Hill Rd Unit A
- 66 Straits Rd
- 23 N Maple St
- 36 N Maple St
- 401 Russell St
- 173 Riverboat Village Rd
